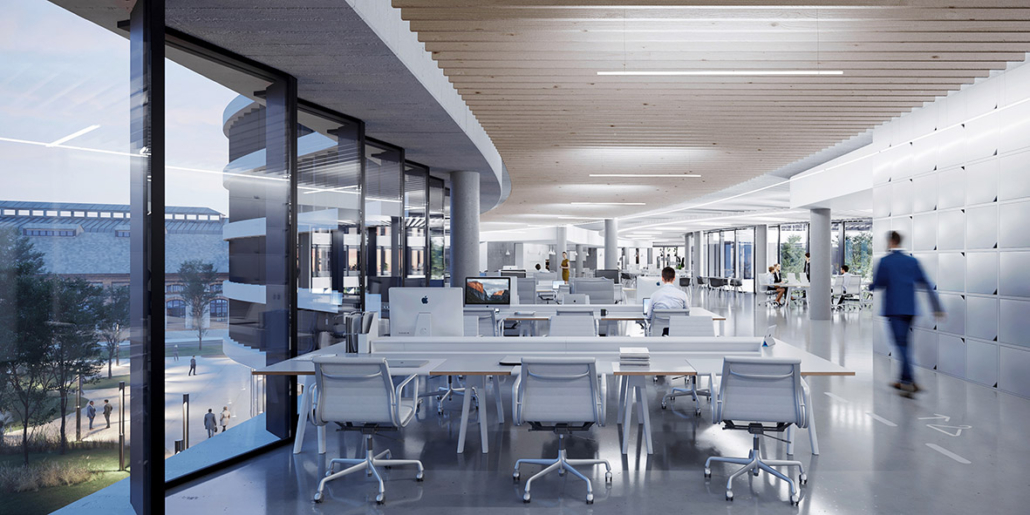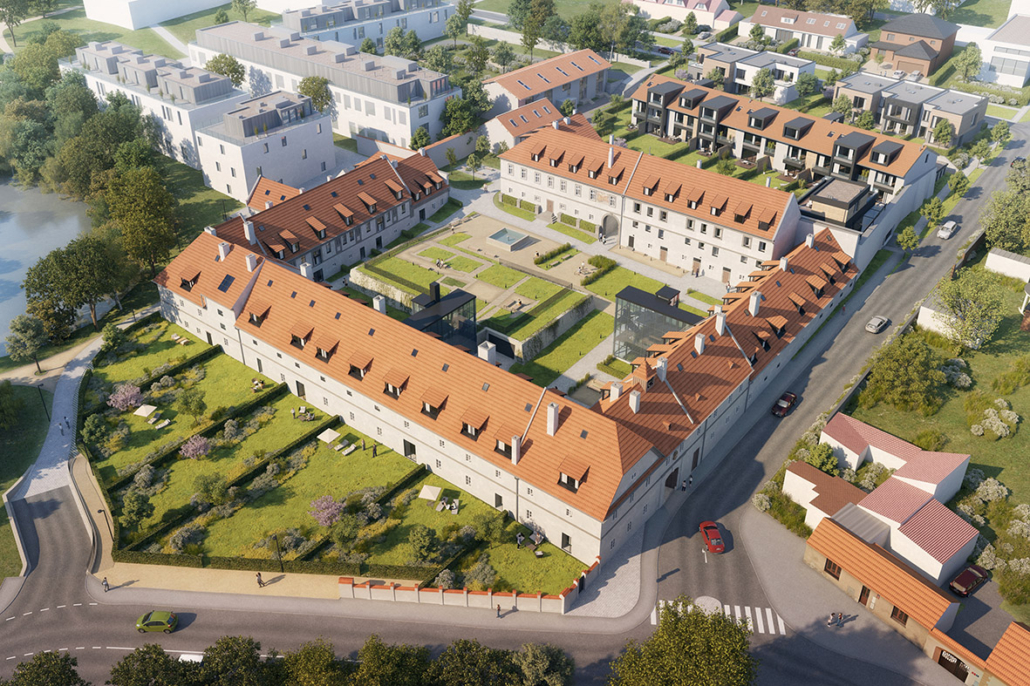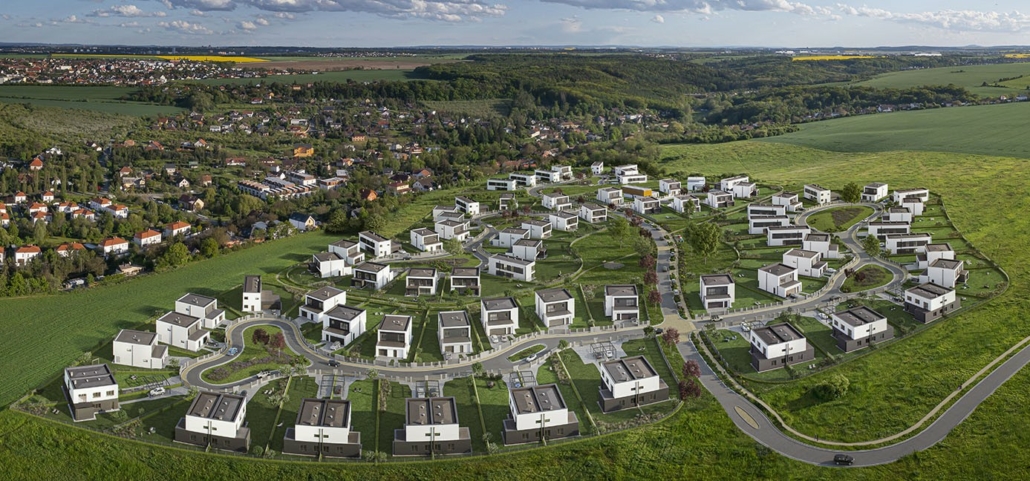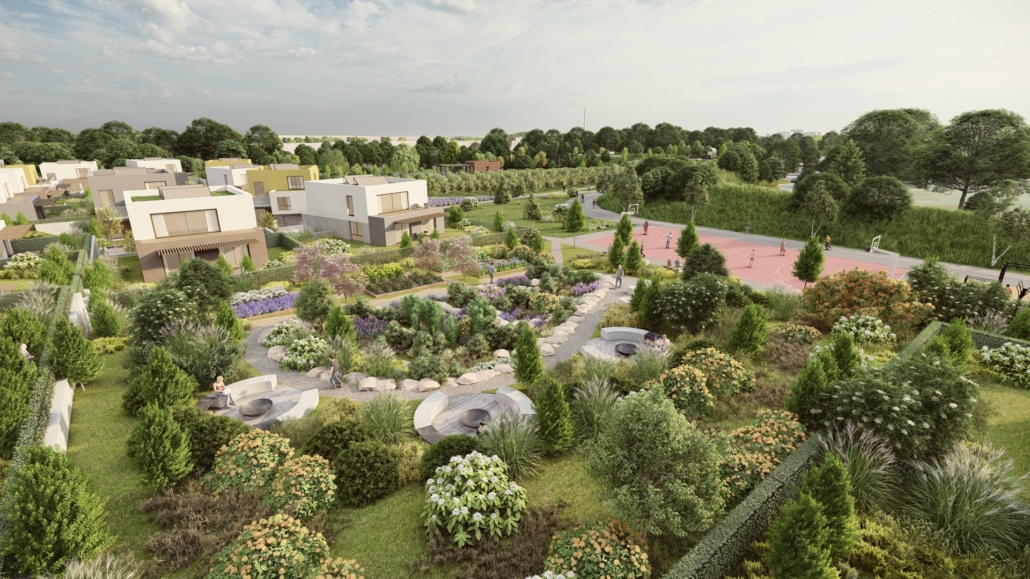How to successfully revitalize brownfields
Since 2009, Contera has been primarily involved in the implementation and leasing of industrial parks in the Czech and Slovak Republics, but the project that is more and more distinctively emerging on the former brownfield in the centre of Ostrava rather deviates from the current focus of this company.
The construction of the Organica administrative building was commenced last autumn, the underground work was completed this spring and the building began to grow up into the heights. Construction of the monolithic skeleton is currently in its second half.

Unique architectural solution
Organica is extraordinary for its architectural concept and gentle approach to ecology. The developer’s vision was realised by architects from Schindler Seko Architects. Administrative buildings usually have an orthogonal floor plan and use the division of space into right angles so that each employee gets a specific number of meters to work in. “When working on Organica, we were not bound in this way, and thanks to the circular shape, we were able to work with the interior space more freely. There is no similarly designed administrative building in the Czech Republic or Europe yet, it is an exceptional work,” says Ludvík Seko, a senior architect.
The project also meets the needs of Tietoevry, which will take roughly two thirds of the building upon its completion scheduled for the third quarter of 2023 and will use Organica as their new headquarters for Central Europe. The international IT corporation expects that some of their employees will work from there, some remotely and some jobs will be shared.
A building with intelligent systems
The concept of the building and its use can be considered timeless. The distribution of fresh air for employees will be controlled by an intelligent system, the building will manage its own heating and cooling according to the season and following the weather forecast thanks to its own weather station. Parking areas will provide charging stations for electric cars and electric bikes, and when looking for a parking space, one can use a mobile application. USB charging of mobile devices will be available on the benches located in the quiet area of the atrium. There is also a plan to use rainwater irrigation system and rooftop photovoltaic panels, thanks to which Organica will be partially self-sufficient in terms of energy.
“When we were dealing with the project at the time of its inception, we had a clear vision for Organica to be truly ‘user and eco-friendly’. How far-sighted it was can be seen now at the time of the incredible increase in energy prices, which have driven the costs of companies to ratio that no one would have believed a few years ago. The prestigious BREEAM Excellent certification, which was confirmed in the design stage,“ says Martin Budina, Project Director of Contera.

An industrial park in a brownfield
CONTERA PARK OSTRAVA D1 in the Hrušov district, Ostrava, is also prior its completion. It is situated in an area of approximately 35 ha and will offer about 151,000 sq m of industrial space, mainly for light industry, warehouses and production. The last industrial hall is currently being completed. The construction of the first expansion of the Sportisimo building will begin in the coming months, and a technology park that will serve scientific purposes is being prepared. CONTERA PARK D1 in Ostrava is currently 95% leased; large areas for rent and the total expanse of the park guarantee flexibility even in case of tenant development. The advantage of the park is in its excellent transport accessibility thanks to the proximity of the D1 motorway, and the railway also guarantees excellent connections to other regions of the Czech Republic, Poland and Slovakia. There are many industrial zones in Ostrava that are almost fully utilized, and CONTERA PARK OSTRAVA D1 thus represents a unique opportunity for further business growth in the city.
The Hrušov brownfield was once used to house workers from nearby businesses. In 1997, the entire area was flooded, followed by its devastation, gradual depopulation and the creation of the so-called social brownfield. Contera has been specializing in the revitalization of brownfields for 12 years, and 84% of the portfolio in the Czech Republic and Slovakia consists of similar projects, and the company wants to continue wending in this direction.
There are over 100 clients working in Contera’s logistics parks in the Czech Republic. Their portfolio is very balanced and is divided into five main sectors – manufacturing (Magna, Aludyne, Malfini, BMK, etc.), logistics (VAS Solutions, DB Schenker, Esa Logistika, DHL/PPL, etc.), distribution and e- commerce (Sportisimo, FAST ČR, AT Computers, Ikea, etc.) and retail (Planeo, Rossmann, Pepco, Spokojený pes, etc.).
Bold plans for the future
There are over 10 million sq m of industrial space in the Czech Republic, which represents approximately 1 sq m per inhabitant. This is a natural development of the market, which illustrates that the Czech Republic is an attractive country for investment and business. At the same time, it is necessary to take into account that the land in premium locations is more or less exhausted and further development can be expected in the regions.
The vast majority of Contera’s projects are in the field of logistics parks, but according to Laurent Jechoux, the Commercial Director of Contera, they are also preparing projects of a different type: “In the future, we plan to diversify our activities more, especially in the office and residential sectors. Organica, which we are currently building in Ostrava, is our pilot office project – and it certainly won’t be the last.”
For the near future, Contera plans to continue the construction of all projects so that new clients can move in on time. At the same time, they are preparing several new projects in the Czech Republic and Slovakia, which will soon be introduced to interested parties.















