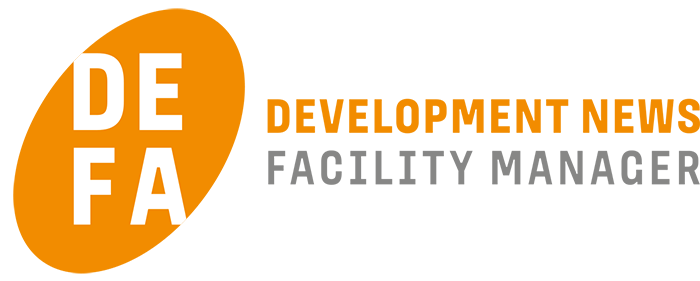Česká asociace úklidu a čištění, z. s.
Česká asociace úklidu a čištění, z. s.
paní Bartoňová Pálková Irena (předsedkyně představenstva)
paní Bartoňová Pálková Irena (předsedkyně představenstva)
The architectural and interior design company ARCHINA Ltd. has been established in 1992 and its main area of the activities is to serve the clients the complete designs for all type of the buildings and interiors, especially for hospitality, office, commercial and residential buildings.
We have entered the fourth decade of our company’s business activities and the fifth decade of my professional career as an architect with two new project designs in the field of housing and a combination of a hotel and serviced apartments.
„I am highly pleased that our studio is working on designs which restore the use of historical buildings and complete them with sensitively placed extensions into harmonious units.“ (I. Nahálka)
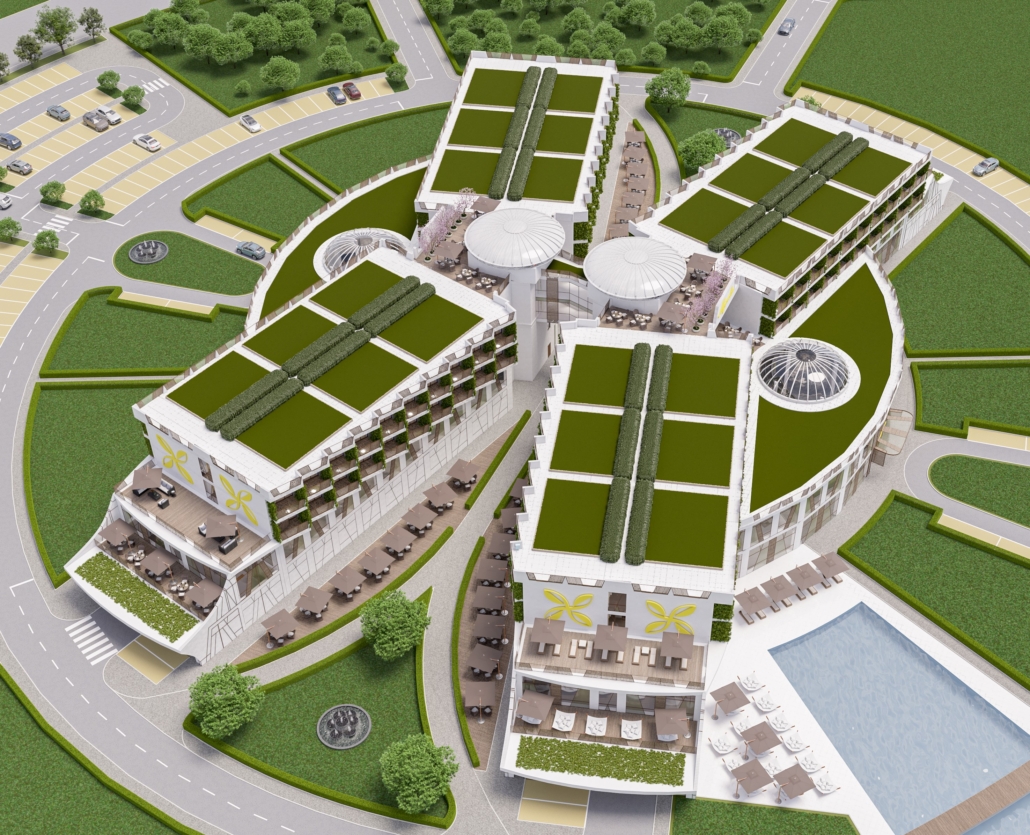 Magnolia Health & Spa resort (architekti / architects: Ing. arch. Ivo Nahálka, Ing. arch. Jan Suchý; generální projektant / general designer: ARCHINA Design, s. r. o.
Magnolia Health & Spa resort (architekti / architects: Ing. arch. Ivo Nahálka, Ing. arch. Jan Suchý; generální projektant / general designer: ARCHINA Design, s. r. o.
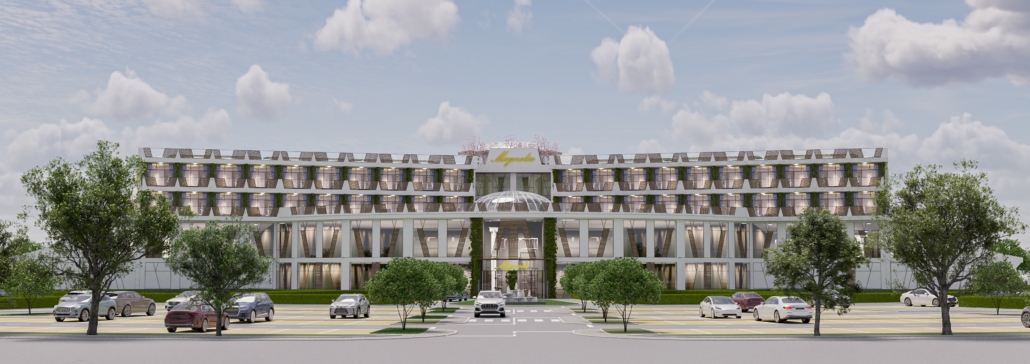 Successfully realized projects
Successfully realized projects
The first of them is the renovation and extension of a historical building situated in Prague 1 into a 4-star hotel and serviced apartments Allure Hotel and Residence. The design has already won two major international awards, namely the first place in the German Design Awards 2024 in the Excellent Architecture category, and also the first place in the International Property Awards 2024. The building contains altogether 78 hotel rooms and apartments with complete facilities and a common reception.
The other of our implemented project designs is the renovation and change in the use of the historical building of the former hotel Vítkov situated in Prague 3. According to our design, an apartment building Youstone with total of 105 accommodation units built here.
Another new project, which is currently approaching its completion, is the renovation and extensions of two historical buildings in Prague 2, originally used as a policlinic, which will be used as a rental housing concept for the CITY POP – Artisa Group. The building will include more than 100 residential units with complete facilities, a café and parking spaces.
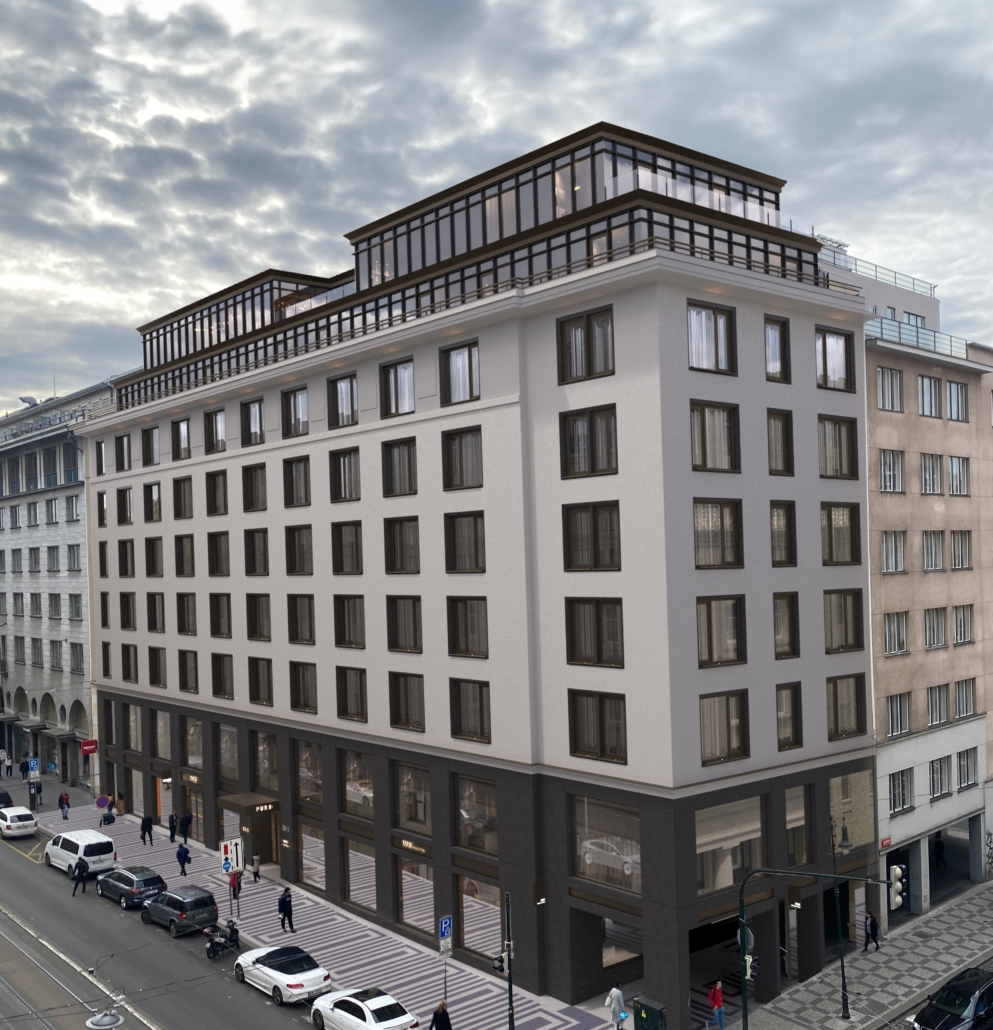 Purohotel (architekti / Architects – Ing. arch. Ivo Nahálka, Ing. arch. Jan Suchý; generální projektant / general designer: ARCHINA Design, s. r. o.)
Purohotel (architekti / Architects – Ing. arch. Ivo Nahálka, Ing. arch. Jan Suchý; generální projektant / general designer: ARCHINA Design, s. r. o.)
Hotels
As far as the upcoming project designs of large urban developments and urban systems are concerned, we have obtained a building permit for the first stage of the spa resort known as Magnolia Health & Spa resort, which will include spa hotel and wellness hotel. The interconnected buildings will house 150 rooms with spa and relaxation facilities and a conference centre. The project design is situated in the Southern Moravia Region in the district of Novomlýnské reservoirs.
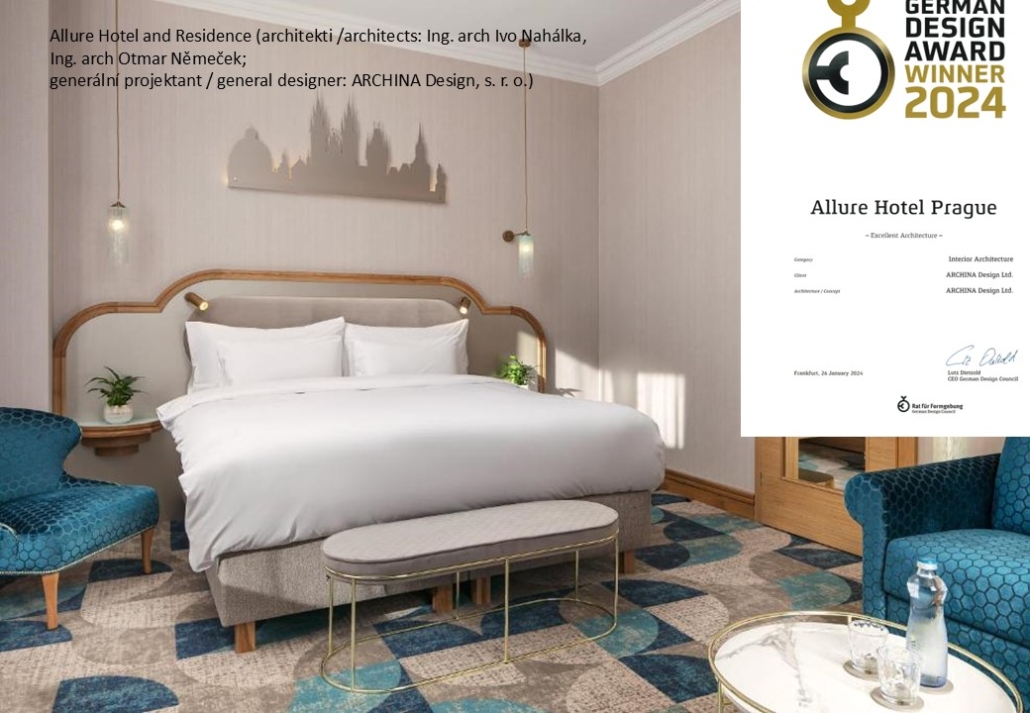
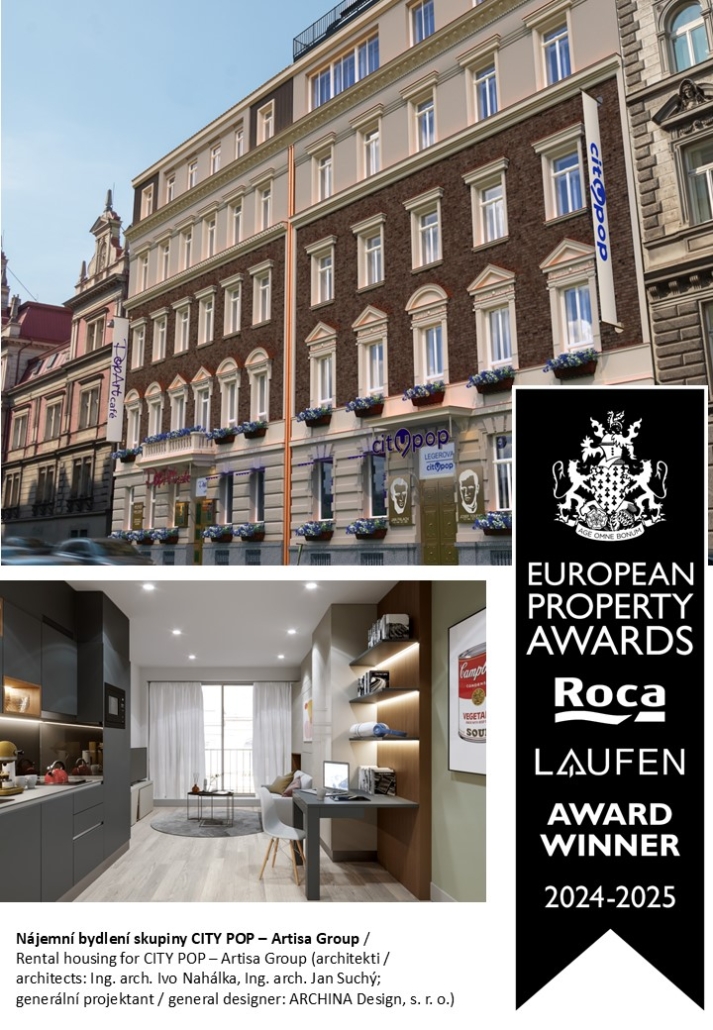 One of the other returns to smaller projects and designs is one of my favourite hotel project designs in Prague, which is Alcron Hotel, awarded already in 1999 as the best European hotel in the category of luxury hotels. According to our project design, the construction of a rooftop bar extension with a panoramic restaurant and an outdoor terrace with a magnificent view of the historical centre of Prague has started. The project won a major international award, namely the 1st place in the International Property Awards competition.
One of the other returns to smaller projects and designs is one of my favourite hotel project designs in Prague, which is Alcron Hotel, awarded already in 1999 as the best European hotel in the category of luxury hotels. According to our project design, the construction of a rooftop bar extension with a panoramic restaurant and an outdoor terrace with a magnificent view of the historical centre of Prague has started. The project won a major international award, namely the 1st place in the International Property Awards competition.
Among the number of new hotel projects designed by our company, I would like to mention the renovation and extension of another historical building in Prague 1 – the Purohotel project, the construction of which will start in January 2025. Upon completion, a 4-star hotel with a capacity of 150 rooms will be built in Prague.
Renovations and extensions
As far as other projects and designs are concerned, I would like to mention the new construction and renovation of the Vyšehrad Residence development in Prague 2 and the renovation and extension of the historical building of Národní dům Smíchov cultural centre in Prague 5. These include also another two designs for the renovation of the important building of the former Živnostenská Bank in Prague 1, the renovation and extension of the former department store in Celetná Street into a 4-star hotel, and the renovation and extension of two historical buildings in Prague 5, where 180 residential units will be created upon completion.
Ivo Nahálka
Phooto: Archina Design archive
Rooftop bar extension with a panoramic restaurant and an outdoor terrace Alcron hotel (architekti / architects: Ing. arch Ivo Nahálka, Ing. arch Otmar Němeček; generální projektant / general designer: ARCHINA Design, s. r. o.)
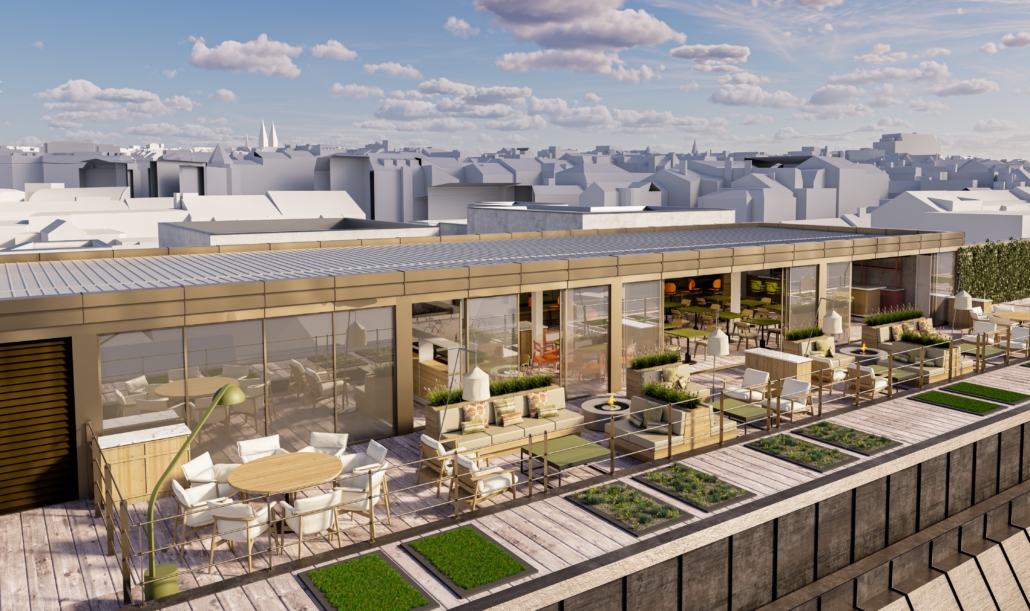
Architektonická a interiérová společnost ARCHINA, s. r. o., byla založena v roce 1992 a její hlavní činností je poskytovat klientům kompletní návrhy všech typů budov a interiérů, zejména pro hotely, kanceláře, komerční či obytné prostory.
Do čtvrtého desetiletí trvání naší firmy a pátého desetiletí mé profesionální kariéry architekta jsme vstoupili dvěma novými projekty v oblasti bydlení a kombinace hotelu a servisovaných apartmánů.
„Jsem velice rád, že v našem ateliéru vznikají projekty, které jednak navracejí využití historickým budovám a dotvářejí je citlivě umístěnými dostavbami do harmonických celků.“ (I. Nahálka)
Magnolia Health & Spa resort (architekti : Ing. arch. Ivo Nahálka, Ing. arch. Jan Suchý; generální projektant : ARCHINA Design, s. r. o.)

 Úspěšně realizované projekty
Úspěšně realizované projekty
Prvním z nich je rekonstrukce a nástavba historického objektu v Praze 1 na čtyřhvězdičkový hotel a servisované apartmány Allure Hotel and Residence. Projekt získal již dvě významná mezinárodní ocenění – první místo v German Design Awards 2024 v kategorii Excellent Architecture a rovněž první místo v International Property Awards 2024. V objektu je umístěno celkem 78 hotelových pokojů a apartmánů s kompletním zázemím a společnou recepcí.
Druhým z realizovaných projektů je rekonstrukce a změna užívání historického objektu bývalého hotelu Vítkov v Praze 3. Podle našeho projektu zde vznikl bytový dům Youstone s celkem 105 ubytovacími jednotkami.
Dalším projektem, který je v současné době před dokončením, je rekonstrukce a dostavba dvou historických objektů v Praze 2, původně využívaných jako poliklinika. Vznikne v nich koncept nájemního bydlení skupiny CITY POP – Artisa Group. V objektu bude přes 100 bytových jednotek s kompletním zařízením, kavárnou a parkováním.
Purohotel (architekti – Ing. arch. Ivo Nahálka, Ing. arch. Jan Suchý; generální projektant: ARCHINA Design, s. r. o.)
 Hotely
Hotely
Z připravovaných projektů velkých urbanistických celků a komplexů jsme získali stavební povolení na první etapu lázeňského komplexu Magnolia Health & Spa resort, kde vznikne lázeňský hotel a wellness hotel. Ve vzájemně propojených budovách vznikne 150 pokojů s léčebným, relaxačním vybavením a kongresovým centrem. Projekt je umístěn v oblasti jižní Moravy v blízkosti Novomlýnských nádrží.
 Jedním z návratů k menším projektům je jeden z mých nejoblíbenějších hotelových projektů v Praze – hotel Alcron oceněný již v roce 1999 jako nejlepší v Evropě v kategorii luxusních hotelů. Podle našeho projektu byla zahájena realizace nástavby střešního baru s vyhlídkovou restaurací a venkovní terasou s nádherným výhledem na historické centrum Prahy. Projekt získal významné mezinárodní ocenění, a to první místo v soutěži International Property Awards.
Jedním z návratů k menším projektům je jeden z mých nejoblíbenějších hotelových projektů v Praze – hotel Alcron oceněný již v roce 1999 jako nejlepší v Evropě v kategorii luxusních hotelů. Podle našeho projektu byla zahájena realizace nástavby střešního baru s vyhlídkovou restaurací a venkovní terasou s nádherným výhledem na historické centrum Prahy. Projekt získal významné mezinárodní ocenění, a to první místo v soutěži International Property Awards.
Z mnoha nových hotelových projektů, které naše společnost navrhla, bych rád zmínil rekonstrukci a nástavbu dalšího historického objektu v Praze 1. Je to projekt Purohotel, jehož výstavba bude zahájena v lednu 2025. Po dokončení vznikne v Praze čtyřhvězdičkový hotel se 150 pokoji.
 Rekonstrukce a dostavby
Rekonstrukce a dostavby
Z dalších projektů bych rád zmínil novostavbu a rekonstrukci komplexu Vyšehrad Residence v Praze 2 a rekonstrukci a dostavbu historického objektu Národní dům Smíchov v Praze 5. Mezi ně patří i další dva projekty rekonstrukcí významného objektu bývalé Živnostenské banky v Praze 1, rekonstrukce a nástavba objektu bývalého obchodního domu v Celetné ulici na čtyřhvězdičkový hotel a rekonstrukce s dostavbou dvou historických objektů v Praze 5, kde po dokončení vznikne 180 bytových jednotek.
Ivo Nahálka
foto: Archiv ARCHINA Design
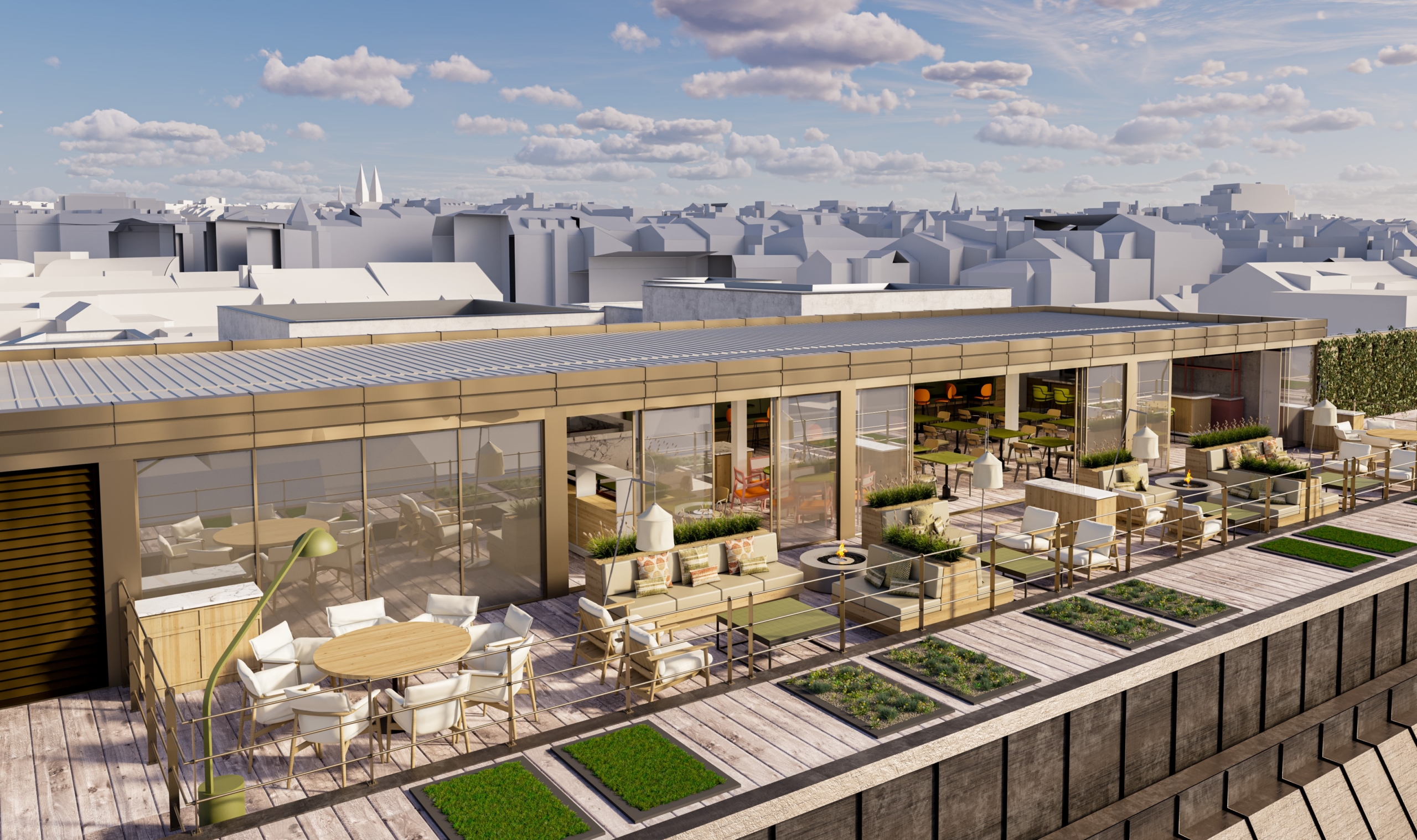
Střešní bar s vyhlídkovou restaurací a venkovní terasou hotel Alcron / (architekti : Ing. arch Ivo Nahálka, Ing. arch Otmar Němeček; generální projektant : ARCHINA Design, s. r. o.)
Construction industry is facing significant challenges, including a lack of resources and the implementation of strict regulations imposed by the new EU Green Deal regulations. Despite the conservative nature of the industry, DELTA Group’s innovative approach to the use of wood and other sustainable materials demonstrates that a rethink is possible.
However, a successful transformation needs comprehensive changes, which require not only technological innovations but also an adaptation of financing structures and a broader cultural change. DELTA Group is committed to pioneering this change, supported by targeted educational initiatives and strong participation in national and international forums with the aim to control sustainable development. Erik Štefanovič, CEO and co-owner of Delta Group and its representative in the Czech Republic, answered our questions on this topic.
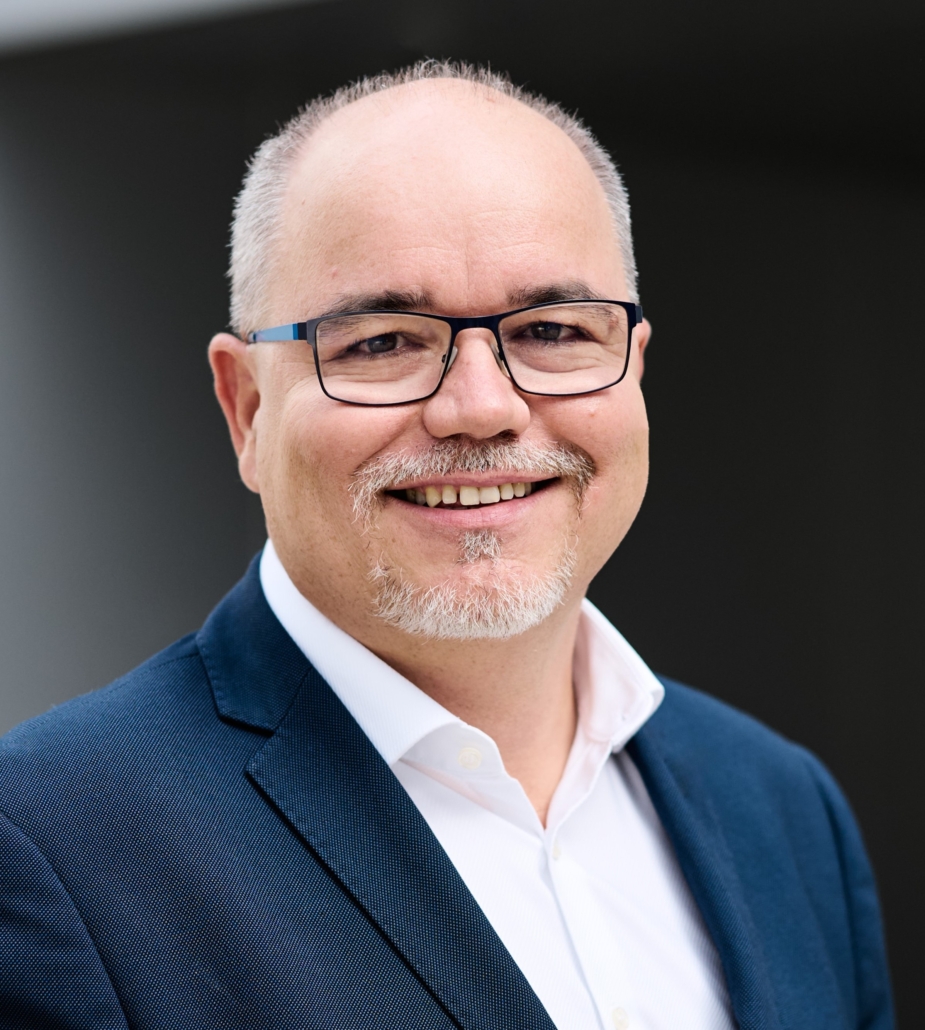 What are the main challenges the construction industry in Europe is facing today in addition to the increasing emphasis on sustainability?
What are the main challenges the construction industry in Europe is facing today in addition to the increasing emphasis on sustainability?
Construction industry in Europe is facing several challenges: Firstly, there is a significant shortage of resources, both in materials and skilled labor, partly still resulting from the supply chain issues of the pandemic. Secondly, a significant increase in refurbishments from the current 1% to over 3% is required in order to meet the EU Green Deal targets, although the market is taking a wait-and-see approach. Thirdly, there are challenges in implementing regulations such as the CSRD, the EU Taxonomy and the Supply Chain Act. After initial interest, there is now a certain amount of disillusionment about the high level of effort that these regulations entail. Many players are initially concentrating on fulfilling their reporting obligations without taking particular measures for improvement. In addition, existing ambiguities and room for interpretation mean that many stakeholders are adopting the wait-and-see approach in the hope that the requirements may still be adapted.
What is DELTA’s approach to the climate crisis?
DELTA Group is actively engaged in the fight against the climate crisis by integrating six sustainability objectives into each of their projects, which are based on the environmental objectives of the EU taxonomy. These goals are the cornerstones of our sustainability strategy for each individual project and are used to develop key performance indicators to make sustainability measurable and buildings comparable. Our employees receive specific training on all sustainability criteria through our in-house DELTA Academy and are supported in implementing these objectives by an interdisciplinary team of integral consulting experts. We also take on leadership roles and actively participate in working groups in national associations and organizations such as VZI, IG Lebenszyklus Bau and ÖGNI in Austria. As for the Czech Republic, we are in close contact with the Czech Green Building Council (we are actively represented in most working groups), as well as in Slovakia and Ukraine, where DELTA is also active. We are proactively involved in raising awareness and promoting sustainable change in the industry.
The construction industry is responsible for 40% greenhouse gas emissions. What do you think are the realistic reductions achievable by 2050?
It is difficult to set precise reduction targets for greenhouse gas emissions by 2050, as we currently lack precise measurement methods, and many calculations are rather theoretical in nature. It is important to understand that the operation of buildings accounts for 80% of emissions on average but can vary greatly depending on the asset class and life cycle. For the first time, the EU taxonomy provides a clear framework that prevents greenwashing and steers investments towards sustainable projects. Nevertheless, the challenge remains that many players in the construction and real estate industry are hesitant to act and are not yet consistently implementing the necessary steps to reduce emissions.
Which particular steps will lead to the most environmentally friendly construction in your opinion? What do we need to change at first?
The absolute focus here is on minimizing CO2 through highly energy-efficient buildings that are operated with non-fossil energy sources and the reuse of building materials as part of a functioning circular economy. For new buildings in particular, technologies such as seasonal energy storage via geothermal probes can be used to operate buildings CO2-free, which requires higher initial investment but pays off in the long term. When renovating existing buildings, however, holistic solutions that go beyond the boundaries of the individual property and make use of existing synergies in the neighborhood are required. The circular economy is still in its infancy; there is a lack of a broad range of cradle-to-cradle or recyclable products. Manufacturers in particular, but also planners and contractors, must therefore undergo a paradigm shift in order to take this important topic into account in the future.
What is the most effective way to reduce a buildings’ carbon footprint nowadays?
The most effective way to reduce a buildings’ carbon footprint is to use sustainable energy sources for heating and cooling and to increase the energy efficiency of the building envelope. Even in the early planning phases, further optimization potential should be investigated through life cycle assessments and life cycle cost calculations, particularly in the construction. These should then be weighed up in terms of the cost-benefit ratio.
Should we focus on the embodied or operational carbon footprint of buildings?
It is crucial to consider both the embodied carbon footprint and the operational carbon footprint of buildings in order to achieve a comprehensive transformation in the construction and real estate industry. While reducing the operational footprint through more efficient operations often offers the greatest potential savings, considering the embodied carbon footprint is essential in terms of resource conservation and the circular economy. This becomes particularly important when considering that resources such as sand, which are already scarce today, may no longer be available in the future.
Construction industry is a conservative sector where change happens very slowly. Do you foresee more tangible changes in the future?
Although construction is a conservative industry and changes are often slow, the regulations that have already been implemented have triggered important processes. Nevertheless, the current momentum is not sufficient for bringing in fundamental changes. There is hope that this will change when all regulatory instruments are fully implemented, sustainable projects are supported by significantly more favorable financing from banks and an increasing carbon tax no longer allows for alternative options. A broad and serious change in awareness is still required in order to consistently continue towards sustainability. There is currently still a lack of comprehensive incentives for manufacturers, project developers and property owners to invest in sustainable projects. The current subsidies are often too specific and only cover part of the necessary investments. In the long term, only more comprehensive incentives at company level, such as generous tax write-offs, could lead to a more profound change.
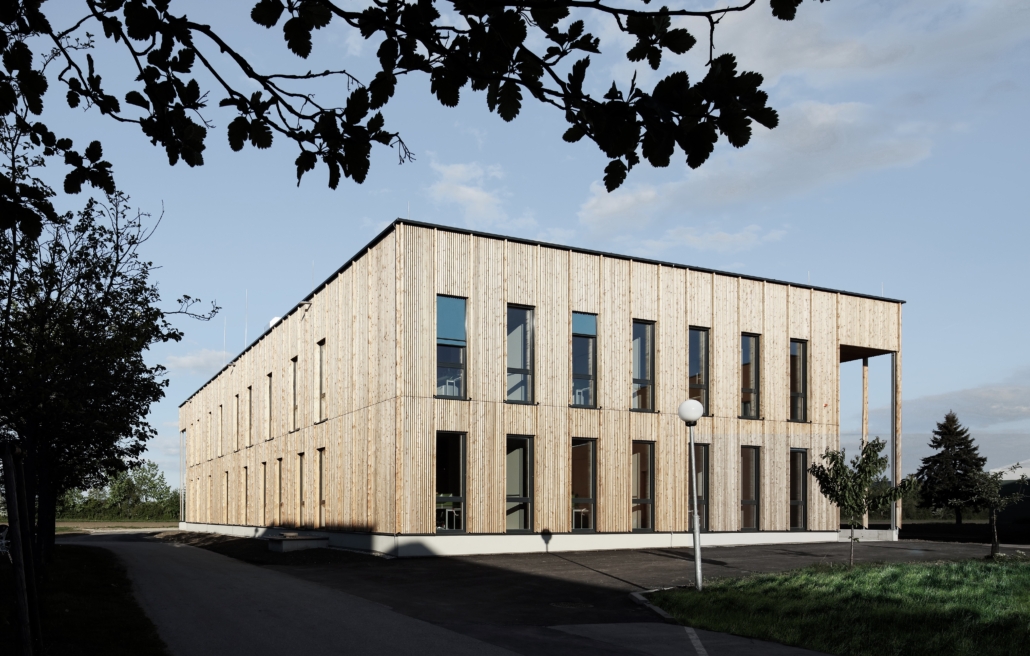 We also find large timber-frame buildings in DELTA Group’s portfolio. What do you see as their main positives and negatives? What is the future building material according to you?
We also find large timber-frame buildings in DELTA Group’s portfolio. What do you see as their main positives and negatives? What is the future building material according to you?
The use of wood in buildings offers significant advantages, in particular due to its low CO2 footprint, high modularity and flexibility in the life cycle. Timber-frame buildings allow materials to be reused or returned to nature without ending up as hazardous waste. They also offer excellent indoor air quality and contribute to a pleasant atmosphere. However, global wood resources are limited and the extensive use of wood as a building material depends heavily on the asset class, national building regulations and the planned utilization concept. The market maturity and cost neutrality of alternatives such as CO2-reduced concrete and reusable building materials and elements will still take some time. In order to support the principles of the circular economy, buildings must be designed in such a way that they can be flexibly redesigned for different uses or easily dismantled at the end of their useful life and the materials recycled or reused. This also requires systematic cataloging of all building materials in a digital construction material passport, ideally from a BIM model, to efficiently manage and use information for reuse.
Red.
Photo: DELTA Group Archive
A complex of six administrative buildings for 200 employees with facades of larch wood. Klimaaktiv Standard building certification. Photo: Christian Brandstätter
 Erik Štefanovič, Managing Director and co-owner of the DELTA Group, is the key figure in the DELTA Group. He is known for his commitment to sustainability in the construction industry, which he actively promotes in all the company’s construction projects. Under his leadership, DELTA Group focuses on incorporating environmentally friendly solutions and elements of sustainable construction, thus contributing to responsibility towards the environment and future generations. This approach is supported by integrated consulting, which he promotes as an essential part of comprehensive project planning. He is also a confirmed supporter of innovation and modern technologies such as BIM and digitization of construction processes. Erik‘s motto ‚look for the solution instead of the culprit‘ illustrates his proactive and open approach to all challenges.
Erik Štefanovič, Managing Director and co-owner of the DELTA Group, is the key figure in the DELTA Group. He is known for his commitment to sustainability in the construction industry, which he actively promotes in all the company’s construction projects. Under his leadership, DELTA Group focuses on incorporating environmentally friendly solutions and elements of sustainable construction, thus contributing to responsibility towards the environment and future generations. This approach is supported by integrated consulting, which he promotes as an essential part of comprehensive project planning. He is also a confirmed supporter of innovation and modern technologies such as BIM and digitization of construction processes. Erik‘s motto ‚look for the solution instead of the culprit‘ illustrates his proactive and open approach to all challenges.
Stavebnictví čelí významným výzvám včetně nedostatku zdrojů a implementace přísných předpisů EU na základě green dealu. Navzdory konzervativní povaze tohoto odvětví ukazuje inovativní přístup skupiny DELTA k užívání dřeva a dalších udržitelných materiálů, že stav lze změnit.
Pro úspěšnou transformaci je nezbytná komplexní proměna, která vyžaduje nejen technologické inovace, ale také přizpůsobení struktury financování a širší kulturní změnu. Skupina DELTA je připravena stát se průkopníkem této změny – za podpory cílených vzdělávacích iniciativ a participace v národních a mezinárodních fórech s cílem urychlit udržitelný rozvoj. Na naše otázky na toto téma odpovídal Erik Štefanovič, generální ředitel a spolumajitel DELTA GROUP a její zástupce v České republice.
 Jaké jsou – vedle rostoucího důrazu na udržitelnost – hlavní výzvy, jimž nyní čelí stavební průmysl v Evropě?
Jaké jsou – vedle rostoucího důrazu na udržitelnost – hlavní výzvy, jimž nyní čelí stavební průmysl v Evropě?
Stavební průmysl v Evropě čelí několika výzvám. Zaprvé je zde značný nedostatek zdrojů, jak co se týká materiálů, tak kvalifikované pracovní síly – částečně stále jako důsledek problémů dodavatelských řetězců v době pandemie. Zadruhé ke splnění cílů zelené dohody EU je zapotřebí výrazně zvýšit objem rekonstrukcí ze současného 1 % na více než 3 %, přestože trh vyčkává. Zatřetí existují problémy při realizaci nařízení, jako jsou CSRD (Corporate Sustainability Reporting Directive), taxonomie EU a zákon o dodavatelském řetězci. Po počátečním zájmu nyní převládá určité rozčarování z nároků, která s sebou tyto předpisy nesou. Mnozí zúčastnění se zpočátku soustředí na plnění svých povinností týkající se reportů, aniž by přijali konkrétní opatření ke zlepšení. Navíc stávající nejasnosti a prostor pro interpretaci znamenají, že zainteresované strany vyčkávají v naději, že budou požadavky upraveny.
Jak se DELTA staví ke klimatické krizi?
Skupina DELTA se aktivně zapojuje do boje proti klimatické krizi. Do každého ze svých projektů totiž včleňuje šest cílů udržitelnosti, které vycházejí z environmentálních záměrů podle taxonomie EU. Ty jsou úhelnými kameny naší strategie udržitelnosti každého projektu. Používají se ke zpracování základních ukazatelů výkonnosti, aby bylo možné udržitelnost změřit a budovy srovnávat. Naši zaměstnanci absolvují speciální školení ve firemní Akademii DELTA zaměřená na všechna kritéria udržitelnosti. Při realizaci cílů mají podporu interdisciplinárního týmu našich expertů. Přebíráme také vedení a aktivně se účastníme pracovních skupin v národních asociacích a organizacích, jako jsou VZI, IG Lebenszyklus Bau a ÖGNI v Rakousku. V ČR jsme v těsném kontaktu s Českou radou pro šetrné budovy (máme aktivní zastoupení ve většině jejích pracovních skupin) stejně jako na Slovensku a na Ukrajině, kde DELTA rovněž působí. Aktivně se podílíme na zvyšování povědomí o udržitelných změnách v celém odvětví a na jejich prosazování.
Stavebnictví je zodpovědné za produkci 40 % emisí skleníkových plynů. Jaké je podle vás jejich reálné snížení do roku 2050?
Je složité přesně stanovit cíle snížení emisí skleníkových plynů do roku 2050, protože nám zatím chybějí přesné metody měření; mnohé výpočty jsou spíše teoretického charakteru. Je důležité pochopit, že provoz budov tvoří průměrně 80 % emisí, ale číslo se může výrazně lišit podle třídy aktiv a životního cyklu budovy. Taxonomie EU poprvé poskytuje jasný rámec, který zabraňuje environmentálním dezinformacím ze strany firem a směruje investice k udržitelným projektům. Mnozí představitelé stavebnictví a realitního průmyslu otálejí a dosud nepodnikají potřebné kroky ke snížení emisí.
 Které konkrétní kroky povedou podle vás k tomu, aby stavebnictví bylo co nejšetrnější k životnímu prostředí? Co je třeba změnit nejdříve?
Které konkrétní kroky povedou podle vás k tomu, aby stavebnictví bylo co nejšetrnější k životnímu prostředí? Co je třeba změnit nejdříve?
Absolutní důraz je kladen na minimalizaci CO2 prostřednictvím energeticky vysoce úsporných budov provozovaných s nefosilními zdroji energie a na recyklaci stavebních materiálů v rámci fungující cirkulární ekonomiky. Především v případě nových budov lze některé technologie, jako je sezonní skladování energie pomocí geotermálních sond, využít k provozu budov s nulovými emisemi CO2, což vyžaduje vyšší počáteční investici, ale z dlouhodobého hlediska se vyplatí. Při rekonstrukci stávajících budov jsou však vyžadována komplexní řešení, která přesahují hranice jednotlivých nemovitostí a využívají existující synergii v sousedství. Cirkulární ekonomika je stále v počátcích, chybí široká škála „cradle-to-cradle“ nebo recyklovatelných výrobků. Především výrobci, ale také projektanti i dodavatelé proto musejí změnit paradigma, aby na toto důležité téma vzali v budoucnu ohled.
Jaký je nejefektivnější způsob snížení uhlíkové stopy budov?
Nejúčinnějším způsobem, který povede ke snížení uhlíkové stopy, je využívání udržitelných zdrojů energie k vytápění a chlazení a zvýšení energetické účinnosti pláště budovy. Již v úvodních fázích projektu by měly být zjištěny další možnosti optimalizace s ohledem na posouzení životního cyklu budovy a kalkulací nákladů, zejména při výstavbě. Ty by pak měly být posouzeny z hlediska poměru nákladů a přínosů.
Měli bychom se tedy zaměřit na zabudovanou, nebo provozní uhlíkovou stopu budov?
Je zásadní vzít v úvahu oba typy uhlíkové stopy, abychom dosáhli komplexní transformace ve stavebnictví a realitním průmyslu. Zatímco snížení provozní stopy prostřednictvím účinnějších postupů často nabídne potenciálně nejvyšší úspory, zohlednění zabudované uhlíkové stopy je klíčové pro šetření zdroji a cirkulární ekonomiku. Je to zvláště důležité, pokud vezmeme v úvahu, že suroviny, jako je písek, jichž je nedostatek, nemusejí být v budoucnu k dispozici.
Stavebnictví je konzervativní sektor, který se mění jen pozvolna. Předpokládáte, že v budoucnu dojde k výraznějším změnám?
Přestože je stavebnictví konzervativní odvětví a změny jsou často pomalé, již zavedené předpisy spustily důležité procesy. Současná rychlost ale není dostatečná pro zásadní změnu. Máme naději, že ke změnám dojde po implementaci všech regulačních nástrojů, udržitelné projekty podpoří výhodnější bankovní financování a rostoucí uhlíková daň neumožní další alternativy. Pro trvalé pokračování na cestě k udržitelnosti je i nadále zapotřebí široká a závažná změna povědomí. Dosud postrádáme komplexní pobídky pro výrobce, projektanty i majitele nemovitostí k investování do udržitelných projektů. Současné subvence jsou často příliš specializované a pokrývají jen část nezbytných investic. Z dlouhodobého pohledu by k výraznější změně mohly vést pouze rozsáhlejší pobídky na firemní úrovni, jako jsou velkorysé daňové odpisy.
DELTA má ve svém portfoliu také velké dřevostavby. Jaké jsou jejich hlavní pozitiva a negativa? Co je podle vás stavební materiál budoucnosti?
Využití dřeva při výstavbě nabízí významné výhody zejména díky nízké uhlíkové stopě, vysoké modularitě a flexibilitě životního cyklu. Dřevostavby umožňují materiál opětovně použít nebo jej navracet do přírody, aniž skončí jako nebezpečný odpad. Také poskytují výbornou kvalitu vnitřního ovzduší a přispívají k příjemnému prostředí. Světové zásoby dřeva jsou však omezené a širší využití dřeva jako stavebního materiálu závisí na výši aktiv, stavebních předpisech v jednotlivých zemích a plánovaném konceptu využití. Ještě nějakou dobu potrvá, než dosáhneme vyspělého trhu a nákladové neutrality alternativ, jako je beton s nižším obsahem CO2 nebo opakovaně použitelné stavební materiály a prvky. Pro podporu principů cirkulární ekonomiky musejí být budovy navrženy tak, aby bylo možné je flexibilně přestavět pro různé využití nebo je na konci jejich životnosti snadno demontovat a materiály recyklovat, popř. znovu použít. To také vyžaduje systematickou katalogizaci všech stavebních materiálů v digitální pasportizaci stavebních zdrojů, ideálně z BIM modelu, aby bylo možné je efektivně spravovat a využívat informace pro opětovné použití.

Komplex šesti kancelářských budov pro 200 zaměstnanců s fasádami z modřínového dřeva. Certifikace budovy Klimaaktiv Standard. Foto: Christian Brandstätter
Foto: Archiv DELTA GROUP
Improving the energy profile of a property that meets ESG requirements, local consumption of produced energy that reduces building operators’ economic dependence, price certainty that enables stable financial planning — these are some of the benefits of installing a rooftop photovoltaic power station.
These experienced their boom after the dramatic rise in energy prices in 2022. However, despite the calmed situation, there are still several reasons to invest in rooftop photovoltaics even today.
Financing options through Raiffeisen – Leasing
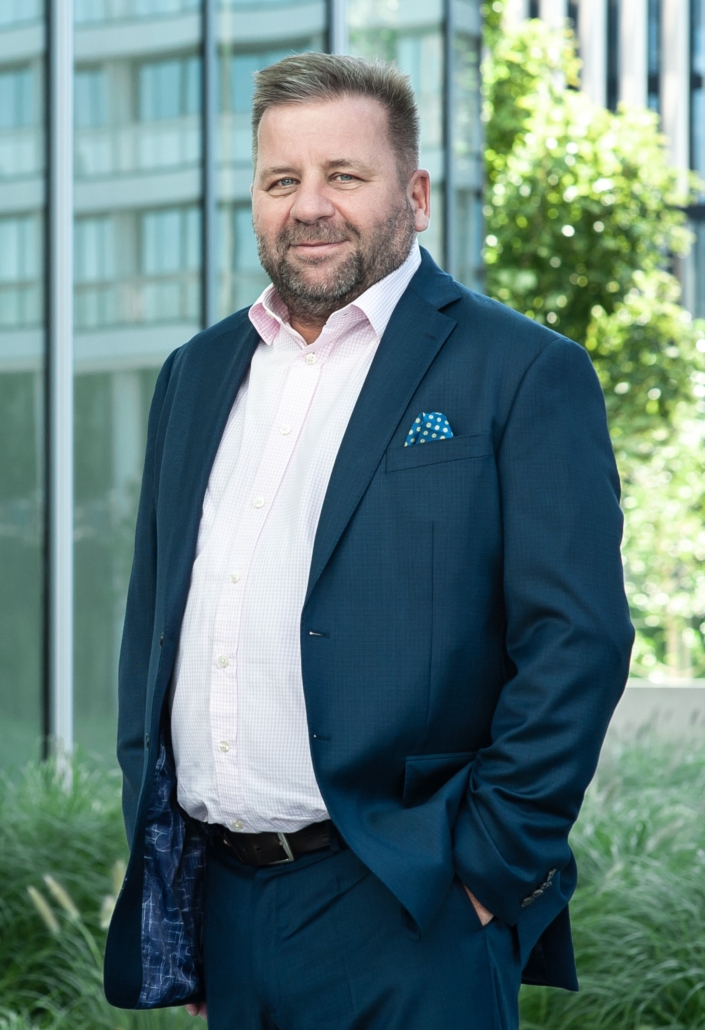 Two years ago, the increase in energy prices motivated many companies to invest in photovoltaics, expecting primarily financial savings and predictability of future costs. Nevertheless, energy self-sufficiency makes sense even after the dramatic period of price increase has passed. The unstable security situation in Ukraine and the Middle East persists and can have a significant and, above all, unexpected impact on energy prices.
Two years ago, the increase in energy prices motivated many companies to invest in photovoltaics, expecting primarily financial savings and predictability of future costs. Nevertheless, energy self-sufficiency makes sense even after the dramatic period of price increase has passed. The unstable security situation in Ukraine and the Middle East persists and can have a significant and, above all, unexpected impact on energy prices.
What is important for the operation of commercial premises as well as housing blocks is predictability and, above all, stability, which needs to be reflected in the financial plans of projects and also in household budgets. Photovoltaics can provide their owners with immediate financial relief in the form of savings on several components of the final price of electricity. These mainly represent distribution fees and a fee for supported energy sources (SES), which you do not pay in the case of the installation of photovoltaics and energy consumption directly in the building or complex of buildings.
“Rooftop solar power stations allow their owners to plan their financial future better thanks to the certainty that they will not be surprised by price fluctuations caused by global or local affairs in the coming years. However, it is always necessary to think about how to best financially secure the investment in photovoltaics. At Raiffeisen – Leasing, we offer several options. With classic financing based on the applicant’s past financial results, the client gains greater flexibility in setting the parameters of electricity sales. The second option is the creation of a project SPV, where the photovoltaics is repaid from their own operation. Another option is that Raiffeisen – Leasing’s partner builds rooftop photovoltaics at their own expense and concludes a 20-year energy supply contract with the owner of the building. The final price of electricity does not exceed the price of the original energy supplier. Once this period is over, the photovoltaics gets transferred to the owner of the building for CZK 1,” Přemysl Beneš, Managing Director of Raiffeisen – Leasing, outlines the options for financing a photovoltaic power station.
Photovoltaics helps meet ESG requirements
The improvement of sustainability parameters and the fulfilment of ESG requirements are also not on the sidelines of interest. Rooftop solar power stations significantly improve building’s energy efficiency. At a time when more and more tenants consider ESG principles a key factor when choosing a property and when many companies work intensively on their green transformation, photovoltaic systems are a meaningful solution for fulfilling sustainable commitments. “When it comes to older buildings with limited options for changing energy management, photovoltaics is often the only way as to how to meet ESG requirements. And we are ready to set up for our clients financing for this commodity as well and to provide a subsidy service that will help to get grants,” adds Přemysl Beneš.
Raiffeisen – Leasing is a proven partner that takes pride in an individual approach. From the first phase of the project and its preparation to the completion of the process, clients communicate with a team of professionals who are aware of their needs and possibilities and prepare a custom-made solution for them. The fact that clients who have tried out the Raiffeisen – Leasing solution repeatedly return to us speaks for the quality of the services.
PR
Photo: Raiffeisen – Leasing and Depositphotos
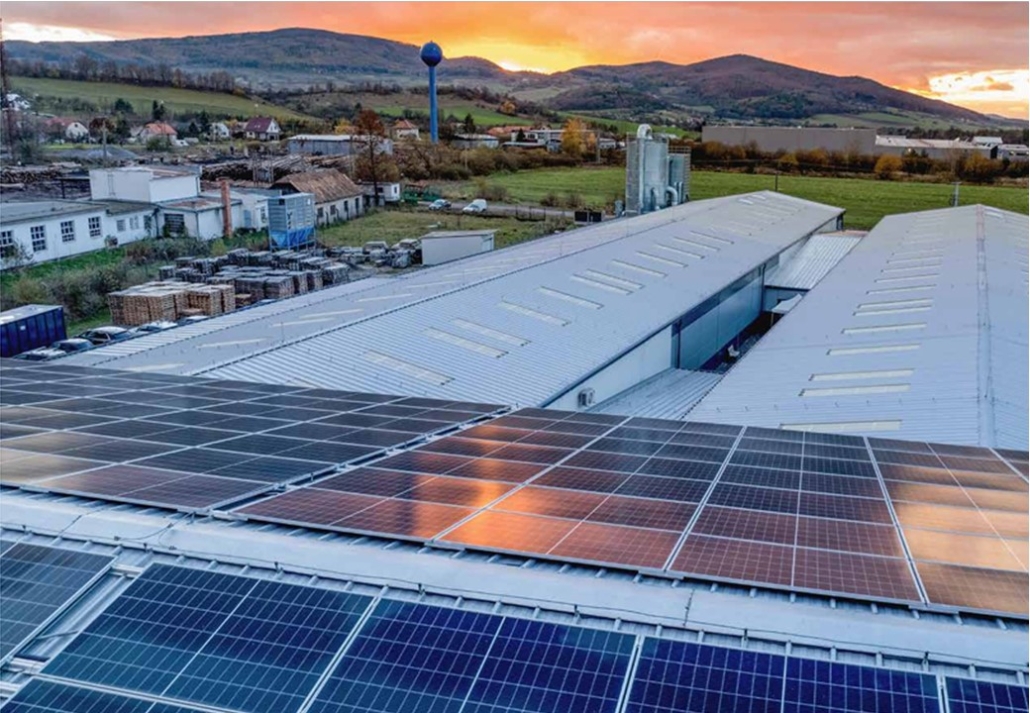
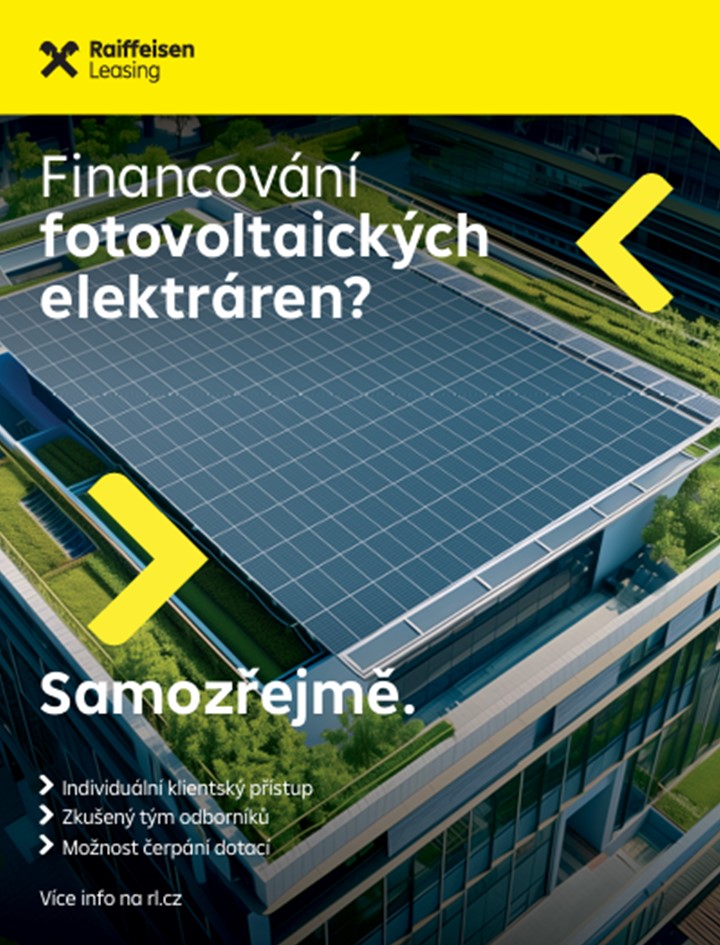
Zlepšení energetického profilu nemovitosti naplňující ESG požadavky, lokální spotřeba vyrobené energie snižující ekonomickou závislost provozovatelů domů, jistota ceny umožňující stabilní finanční plánování — to jsou některé z benefitů, které představuje instalace střešní fotovoltaické elektrárny.
Ty svůj boom zažily po dramatickém růstu cen energií v roce 2022. I přes uklidnění situace však zůstává hned několik důvodů, proč do střešní fotovoltaiky investovat i dnes.
Možnosti financování prostřednictvím Raiffeisen – Leasing
 Růst energií přede dvěma lety motivoval mnoho firem k investicím do fotovoltaiky, od níž očekávaly především finanční úspory a předvídatelnost budoucích nákladů. Energetická soběstačnost však dává smysl i poté, co dramatické období růstu cen pominulo. Stále trvá nestabilní bezpečnostní situace na Ukrajině a Blízkém východě, která může ceny energií výrazně a především nečekaně ovlivnit.
Růst energií přede dvěma lety motivoval mnoho firem k investicím do fotovoltaiky, od níž očekávaly především finanční úspory a předvídatelnost budoucích nákladů. Energetická soběstačnost však dává smysl i poté, co dramatické období růstu cen pominulo. Stále trvá nestabilní bezpečnostní situace na Ukrajině a Blízkém východě, která může ceny energií výrazně a především nečekaně ovlivnit.
Pro provoz komerčních areálů, ale i bytových domů je důležitá předvídatelnost a hlavně stabilita, kterou je potřeba promítnout do finančních plánů projektů, ale i rozpočtů domácností. Fotovoltaiky svým majitelům dokážou přinést okamžitou finanční úlevu v podobě úspor na několika složkách koncové ceny elektřiny. Jedná se především o distribuční poplatky a poplatek za podporované zdroje energie (POZE), které neplatíte v případě umístění fotovoltaiky a spotřeby energie přímo v objektu či areálu.
„Střešní solární elektrárny umožňují jejich majitelům lépe plánovat finanční budoucnost, a to díky jistotě, že je v příštích letech nepřekvapí cenové výkyvy způsobené světovými či lokálními událostmi. Vždy je však třeba myslet i na to, jak investici do fotovoltaiky nejlépe finančně zajistit. Ve společnosti Raiffeisen – Leasing nabízíme více variant. Při klasickém financování na základě dosavadních finančních výsledků žadatele klient získá větší flexibilitu v nastavení parametrů prodeje elektřiny. Druhou možností je vytvoření projektového SPV, v němž je fotovoltaika splácena z vlastního provozu. V další variantě partner Raiffeisen – Leasing střešní fotovoltaiku na své náklady postaví a uzavře s majitelem objektu smlouvu o dodávkách energie na 20 let. Koncová cena elektřiny nepřevýší cenu původního dodavatele energií. Po skončení této doby bude fotovoltaika převedena majiteli objektu za 1 Kč,“ nastiňuje možnosti, jak financovat fotovoltaickou elektrárnu, Přemysl Beneš, jednatel společnosti Raiffeisen – Leasing.
Fotovoltaika napomáhá plnění požadavků ESG
Na okraji zájmu není ani zlepšení parametrů udržitelnosti a naplnění požadavků ESG. Střešní solární elektrárny významně zlepšují energetickou účinnost budovy. V době, kdy se pro stále více nájemců stávají ESG zásady klíčovým faktorem při výběru nemovitosti a mnoho firem intenzivně pracuje na své zelené transformaci, jsou fotovoltaické systémy smysluplným řešením, jak udržitelné závazky naplnit. „U starších objektů s omezenými možnostmi změny energetického managementu jsou fotovoltaiky často i jediným způsobem, jak ESG požadavkům dostát. A my jsme připraveni i u této komodity našim klientům nastavit financování a poskytnout dotační servis, který pomůže k získání dotace,“ dodává Přemysl Beneš.
Raiffeisen – Leasing je osvědčeným partnerem, který si zakládá na individuálním přístupu. Klienti od první fáze projektu a jeho přípravy až po dokončení procesu komunikují s týmem profesionálů, který zná jejich potřeby a možnosti a připraví jim řešení na míru. O kvalitě služeb vypovídá i skutečnost, že klienti, kteří řešení Raiffeisen – Leasing vyzkoušeli, se k nám opakovaně vracejí.
 PR
PR
Foto: Archiv Raiffeisen – Leasing a Depositphotos

Passerinvest Group is a purely Czech investment and development company founded in 1991 by Radim Passer. As an urban developer, builder and investor, the company has, since 1996, mainly been associated with Brumlovka in Prague 4 and, in recent years, with the Roztyly area in Prague 11.
We asked Radim Passer, the founder of the company and Chairman of the Board of the Passerinvest Group, to evaluate the past period and outline some plans for the future.
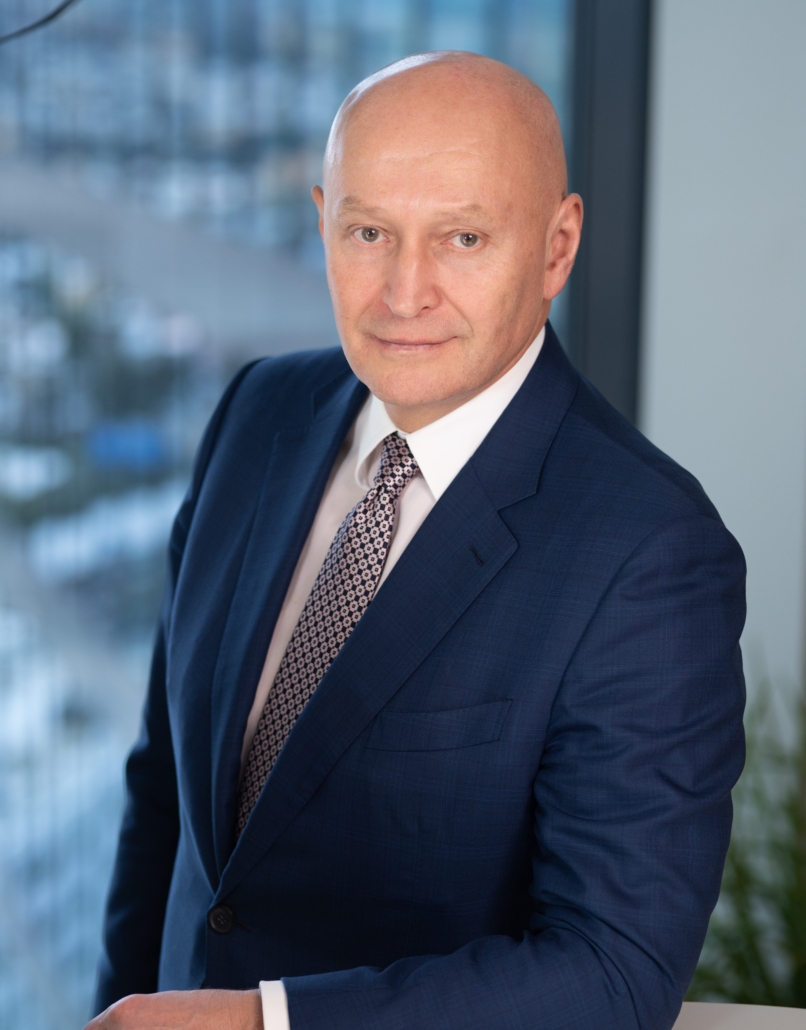 How has the Passerinvest Group been doing in the last decade?
How has the Passerinvest Group been doing in the last decade?
The value of the company has shifted. I believe it will be in the order of over 100% over the last decade. It should also be the case with many other companies that have been established in the market for some time. This is the criterion I have to follow as a shareholder. I think that even some companies that are larger than us, though in other fields of business, also achieve at least the same numbers.
You must be satisfied with such a result…
It is certainly nice to see that the company’s value grew by 10% per year, but in today’s global world, it is no wonder. On the other hand, it is good that we are growing, but it is not the most important criterion.
And which one do you think is the main one?
In my opinion, the most important criterion consists in knowing that we are doing work that not only I enjoy, but also my colleagues, and that it benefits someone else. From this point of view, the decade was certainly a success. It started with the completion of Delta in 2015, one of the largest administrative buildings in the Czech Republic with an area of approximately 43,000 sq m. At that time, we had a strategy of buying back Brumlovka buildings that we had once sold off. In total, we managed to buy seven out of nine. Two of them were completely reconstructed – Buildings A and B. Basically, they were the first administrative buildings that were built in the Czech Republic after the revolution and underwent reconstruction at the same time.
What has influenced you the most in the past decade?
The last few years have been marked by matters that go beyond any control of people from business environment – first the Covid pandemics and then the war in Ukraine, which has, in many ways, been reflected in the key parameters we follow. Covid led to the home office, the war in Ukraine caused interest rates to rise and of course valuations to fall. All of this affects the commercial real estate market. Even so, I think that – even if the decade is supposed to end in the current weeks and/or months – we have not lost our will to work, to be reasonably brave and to take risks. Even in these difficult times, when the numbers do not turn out the way we would expect them to, we commenced the construction of a new administrative building for the free market, which has not happened in Prague for more than two years.
What do you consider to be the major milestone in your business?
The key milestone in my business was the year 1998, when I accepted Jesus as my Lord and Savior. This changed my priorities in life and without a doubt it had a very significant effect on my business. Even before that, I tried to implement projects to make them nice as part of my thought schemes. But the level of generosity has increased manifold since then. Around 2000, when we were already experienced with global corporations, we began to realize that our mission is to create a working environment for people. Some of them spend a third of their lives, including sleep, working for corporations. There are 168 hours in a week, and extremely busy people work over 50 hours a week. This led me to create a friendly working environment for them. Every commercial developer commonly tries to build a building that meets current standards, but we add something extra to that.
Passerinvest Group has always been a pioneer in creating a pleasant working environment in Prague. This includes relaxing green roof gardens or an offer of quality gastronomy, etc.
We created the first roof garden in 2003 – it’s been over 20 years now. It is an investment in beauty worth 1.5 to 2% of the total cost of the project. In other words, yes, it is money, usually tens of millions of crowns at each stage of construction. It will not jeopardize the project economically, and if you do it nicely, people will like it there. And if people like it there, so do the corporations. This sense of generosity was naturally further enhanced by the fact that, in addition to ‘ordinary’ development, we also engaged in urban planning, which also set us apart from the competition. We are constantly and intensively developing one locality, gradually adding a little more into it, but it is basically still about Brumlovka.
How many people are currently working there, i.e. in Brumlovka, and what is the occupancy rate?
According to the air conditioning performance, the buildings have the capacity to accommodate around 20,000 people, but companies usually do not fill that much space. No new administrative buildings have been added since the Delta building was completed, so there are currently about 12,000 to 13,000 people working there. The home office continues to reverberate, so realistically, there are about 7,000 to 8,000 people present in the area per day. Before Covid, it was around 4,000 more. In the future, we anticipate the aforementioned 20,000 people. As for contractual occupancy, it is in the order of 98% or more on the 210,000 sq m office space. The physical presence of people in the premises is also influenced by the corporate policy of the individual tenants, as some corporations have decided that all employees must be present in the offices. And others have a problem getting people back to the office, because they got used to working from home during Covid.
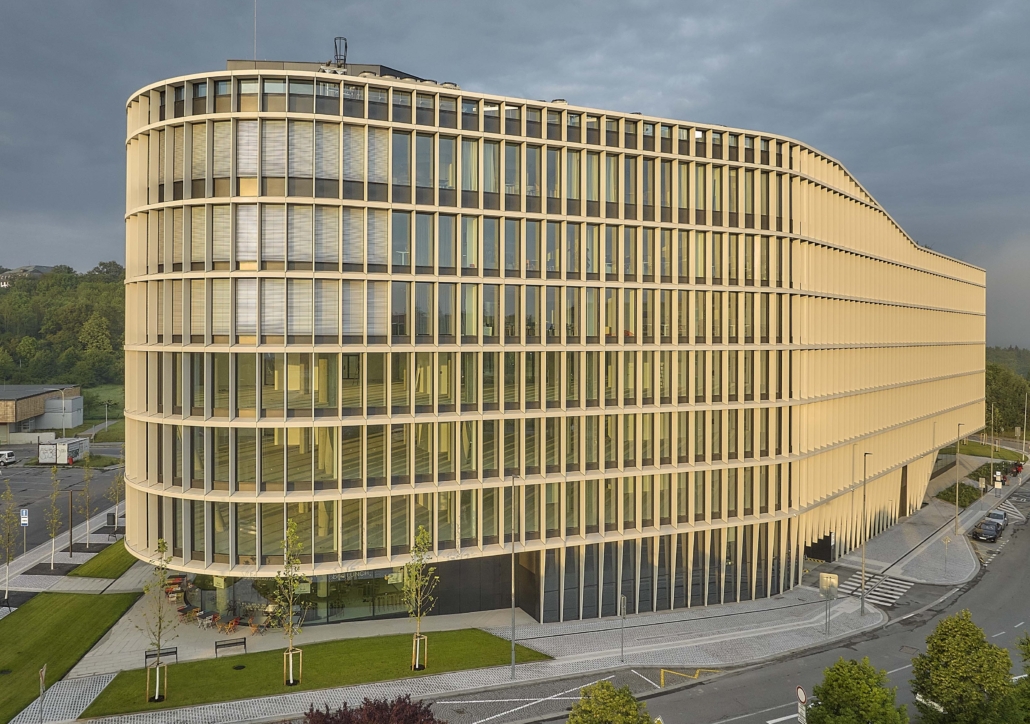
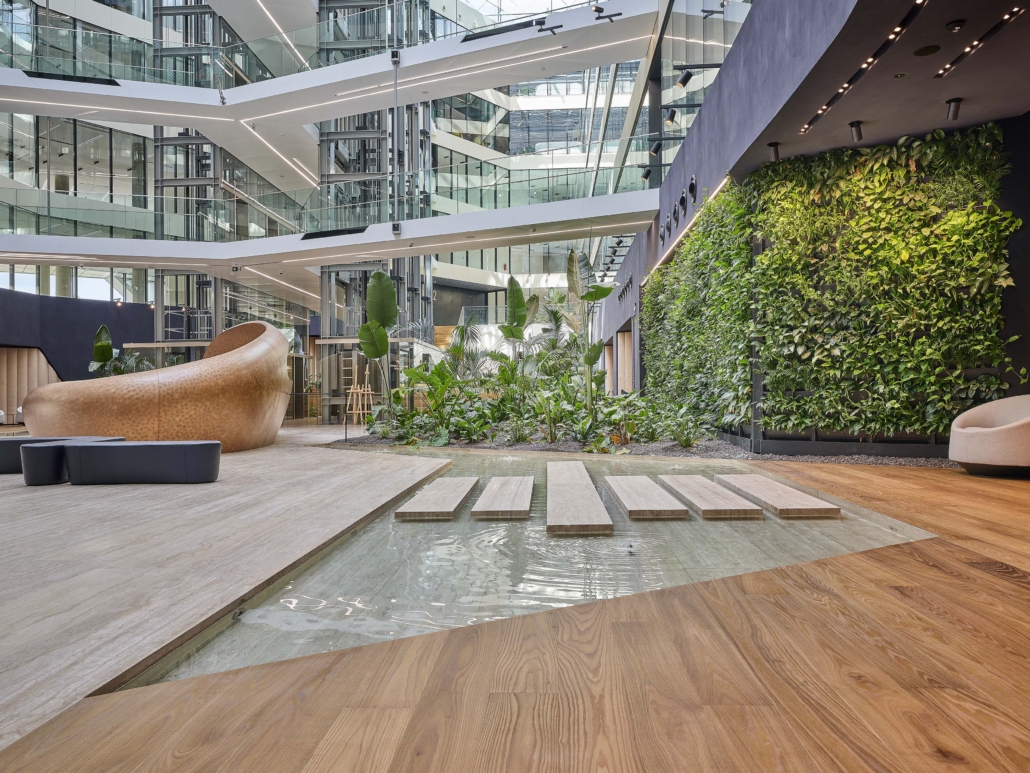 The Brumlovka complex also includes apartments. What forms of housing are there already or are being planned for the future?
The Brumlovka complex also includes apartments. What forms of housing are there already or are being planned for the future?
After the completion of the Hila multifunctional building, we should have approximately 300,000 sq m of rentable premises there. This number corresponded to the expected final size of the completed Brumlovka complex in the first half of the 1990s. Today we know that if Brumlovka was completed in its entirety, it could reach up to 0.5 million sq m. I want to point out that of this 300,000 sq m, approximately 230,000 sq m will be intended for offices (of which 20,000 sq m in the Hila building). The remaining premises will include shops, services, a Christian-family-type school as well as apartments. The already completed apartments have been built for sale, but there are not many of them; around 250 if we consider the higher quality. There are approximately 150 apartments of medium quality there from the past, so in total it comes to about 400 apartments. Most of the owners of the higher quality apartments actually live there. The Hila and then Orion buildings will offer a little over 200 rental apartments in two stages, which will be part of the administrative complex. These apartments could serve the corporations for their employees, who – as we have found out – are of more than 40 different nationalities. Of course, not everyone wants to live right where they work, but for some of them it will be clearly advantageous.
You also have experience with the development in Ostrava…
The Nová Karolina Park project made us really happy. For one thing because of what it looked like – CMC architects designed a beautiful house, and it was eventually also rented well. Although it took longer, for a year and a bit, we prayed and fasted so that there would be progress in rentals in Ostrava. In the end, it turned out economically even better than we expected, and we sold the building.
The opening of the Roztyly Plaza administrative project attracted a lot of attention.
We are also happy with Roztyla Plaza. I personally rank it among the top three administrative buildings in the whole of Prague. At least according to my subjective criteria, as I know the other administrative buildings. I think that Roztyly Plaza worked out wonderfully for Mr. Aulík and his team. He has created a wonderful atrium there. Although we also had a nice big atrium in the Gamma building, for instance, this one is even better. Of course, the roof garden with breathtaking views of Prague and Krčský les has also turned out beautifully. Roztyly Plaza makes us happy, and I believe that it will mainly make the people who are to work there happy.
But this is not your last project in the Roztyly area in Prague.
Of course, we have other plans in Roztyly. Now (after years of hard work in the field of approval processes, combined with complex acquisitions and with partial but almost endlessly long zoning changes) we have really moved on. Finally, we are in a situation where we can continue planning subsequent construction. That is why we are happy that Roztyly Plaza is completed and that we have a valid building permit for another significant administrative building in Roztyly, the Sequoia building, which will have over 33,000 sq m. We want to commence construction in the coming months. First of all, we have to prepare the infrastructure, which will be followed by the construction of the new building. Now we got the opportunity to complete the EIA for the residential part of the Arboretum in Roztyly. This is, so far, our biggest residential project. It will include approximately 600 residential units, and we would like to commence the construction in early summer 2026, if God permits. That means that ‘our’ Roztyly comprises three stages – one completed and two in preparation.
And what is the future of Brumlovka?
We also have three more stages waiting for us in Brumlovka and, just like in Roztyly, we are preparing almost 100,000 sq m there. It is the aforementioned Hila building, which is under construction, and then the Orion building, which will have a similar structure to Hila, only a little bigger. So, it will mainly comprise administration, plus rental apartments and some services. We naturally always try to arrange for a sufficient number of spacious parking spaces, because we consider it something that simply belongs to quality development. Then there is the Omega building, which is in a stage of a completed acquisition with the state after 26 years. Once the transaction was concluded, we immediately started the approval process because we already had the project documentation ready. We would probably like to commence the physical construction in 2026. In total, this should represent approximately 190,000 sq m in both locations. I think that, if God permits, these beautiful stages will really enrich Prague. They should be beautiful not only from architectural point of view, but of course also thanks to their surroundings, in which we will not be afraid to invest.
Does this correspond with the prognosis of the increase in the number of inhabitants to two million?
Nowadays we already say 2.5 million inhabitants. If people think realistically and not just about what some statistical reports say, they know that Prague does not only have 1.25 million inhabitants, but 1.5–1.6 million. If the Czech Republic is to be a country for 15 million people in order for it to prosper sustainably and in the long term, which none of our governments have yet understood, Prague must be a metropolis for 2.5 million inhabitants.
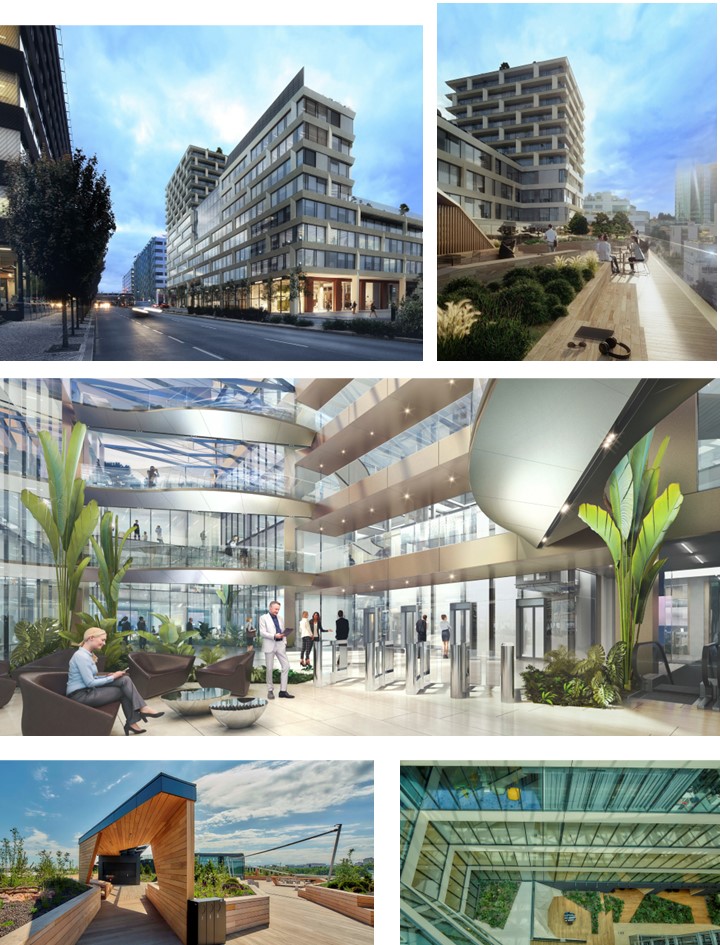
Arnošt Wagner
Photo: Passerinvest Group archive
Passerinvest Group je ryze česká investiční a developerská společnost, kterou v roce 1991 založil Radim Passer. Jako urbanistický developer, stavitel a investor je společnost od roku 1996 spojena převážně s Brumlovkou v Praze 4 a v posledních letech i s oblastí Roztyl v Praze 11.
Radima Passera, zakladatele společnosti a předsedu představenstva Passerinvest Group, jsme požádali, aby zhodnotil uplynulé období a přiblížil některé plány do budoucna.
 Jak si vede skupina Passerinvest v poslední dekádě?
Jak si vede skupina Passerinvest v poslední dekádě?
Hodnota firmy se posunula, domnívám se, že za poslední desetiletí to bude řádově přes 100 %. Mělo by to tak být i v případě mnoha dalších firem, které jsou už nějakou dobu na trhu etablované. To je kritérium, které jako akcionář musím sledovat. Myslím si, že nejméně takových čísel dosahují i některé řádově větší společnosti, než jsme my, samozřejmě i v jiných oborech podnikání.
S takovým výsledkem musíte být spokojený…
Je určitě fajn, že hodnota firmy rostla o 10 % ročně, ale v dnešním globálním světě to zase není žádný zázrak. Na druhou stranu je dobře, že rosteme, ale není to nejzásadnější kritérium.
A které je podle vás to hlavní?
Nejpodstatnější kritérium podle mne spočívá v tom, abych věděl, že děláme práci, která baví nejen mě, ale i moje kolegy, a že přináší užitek i někomu jinému. Z tohoto hlediska určitě byla dekáda úspěšná. Začala tím, že jsme v roce 2015 dokončili Deltu, jeden z největších administrativních objektů v ČR s plochou zhruba 43 000 m2. V té době jsme měli nastartovanou strategii zpětného odkupu budov na Brumlovce, které jsme kdysi rozprodávali. Podařilo se nám jich koupit sedm z celkem devíti. Dvě z nich jsme komplexně zrekonstruovali – Budovy A a B. V zásadě šlo o první administrativní budovy, které vznikly v ČR po revoluci a současně prošly rekonstrukcí.
Čím vás uplynulé desetiletí nejvíce ovlivnilo?
Poslední roky byly poznamenány záležitostmi mimo jakoukoli kontrolu lidí z podnikatelského prostředí – nejprve pandemie covidu a následně válka na Ukrajině, což se v mnoha ohledech promítlo do klíčových parametrů, které sledujeme. Covid vedl k home office, válka na Ukrajině způsobila růst úrokových sazeb a samozřejmě snížení valuací. To vše ovlivňuje trh komerčních nemovitostí. I přesto si myslím, že – i kdyby ta dekáda pomyslně skončila v současných týdnech a měsících – jsme neztratili chuť pracovat, být rozumně odvážní a nést riziko. I v této těžké době, kdy čísla nevycházejí, jak bychom si představovali, jsme zahájili výstavbu nové administrativní budovy pro volný trh, což se v Praze nestalo už déle než dva roky.
Co považujete za zásadní mezník ve svém podnikání?
V mém podnikání byl klíčovým mezníkem rok 1998, kdy jsem přijal Pána Ježíše jako Spasitele a Pána. To proměnilo mé životní priority a nepochybně se to velmi výrazně propsalo do mého podnikání. I předtím jsem se v rámci svých myšlenkových schémat snažil realizovat projekty, aby byly pěkné. Ale míra velkorysosti od té doby ještě násobně vzrostla. Kolem roku 2000, když jsme už měli zkušenosti s globálními korporacemi, jsme si začali uvědomovat, že naším posláním je vytvářet pracovní prostředí pro lidi. Někteří z nich tráví prací pro korporaci třetinu života včetně spánku. Týden má 168 hodin a extrémně vytížení lidé pracují přes 50 hodin týdně. To mě vedlo k tomu, abychom jim pro to vytvářeli přátelské pracovní prostředí. Běžně se každý komerční developer snaží postavit budovu, která odpovídá současným standardům, ale my k tomu přidáváme něco navíc.
 Passerinvest Group byl vždy průkopníkem při vytváření příjemného pracovního prostředí v Praze. Patří k tomu odpočinkové zelené střešní zahrady nebo nabídka kvalitní gastronomie apod.
Passerinvest Group byl vždy průkopníkem při vytváření příjemného pracovního prostředí v Praze. Patří k tomu odpočinkové zelené střešní zahrady nebo nabídka kvalitní gastronomie apod.
První střešní zahradu jsme vytvořili v roce 2003 – je to už přes 20 let. Je to investice do krásna za 1,5 až 2 % z celkových nákladů projektu. Jinými slovy jsou to peníze, obvykle desítky milionů korun v každé etapě výstavby. Ten projekt to ekonomicky neohrozí, a když to uděláte pěkně, tak se tam lidem líbí. A když se tam líbí lidem, tak se tam líbí i korporacím. Samozřejmě tento smysl pro velkorysost ještě umocnilo, že jsme se kromě „obyčejného“ developmentu věnovali i urbanismu, což nás taky trochu odlišovalo od konkurence. Trvale intenzivně rozvíjíme jednu lokalitu, postupně k tomu přibude něco málo dalšího, ale v zásadě je to pořád o Brumlovce.
Kolik zde, tedy na Brumlovce, pracuje nyní lidí a jaká je obsazenost?
Podle výkonu vzduchotechniky mají budovy kapacitu pojmout kolem 20 000 lidí, ale firmy většinou tolik prostoru nezaplňují. Od dokončení budovy Delta žádná nová kancelářská budova nepřibyla, takže zde aktuálně pracuje asi 12 000 až 13 000 lidí. Pořád doznívá home office, takže reálně je v areálu přítomno kolem 7 000 až 8 000 lidí denně, před covidem to bylo přibližně o 4 000 více. V budoucnu počítáme se zmíněnými 20 000 lidmi. Co se týká smluvní obsazenosti, je to řádově 98 % a více na ploše 210 000 m2 kanceláří. Fyzickou přítomnost lidí v areálu ovlivňuje i firemní politika jednotlivých nájemců, protože některé korporace rozhodly, že všichni zaměstnanci musejí být v kancelářích. A jiné mají problém, aby se lidé do kanceláří vůbec vrátili, protože si za covidu zvykli pracovat z domova.
Součástí areálu Brumlovky jsou i byty. Jaké formy bydlení zde již jsou či jaké plánujete do budoucna?
Po dokončení multifunkční budovy Hila bychom zde měli mít přibližně 300 000 m2 pronajímatelných ploch. Toto číslo odpovídalo v první polovině 90. let předpokládané finální velikosti dokončené Brumlovky. Dnes víme, že pokud by byla Brumlovka dokončena v plném rozsahu, mohla by dosáhnout až 0,5 mil. m2. Chci zdůraznit, že z těchto 300 000 m2 bude přibližně 230 000 m2 určeno pro kanceláře (z toho 20 000 m2 v budově Hila). Zbývající prostory budou zahrnovat obchody, služby, školu křesťansko-rodinného typu a také byty. Již dokončené byty byly postaveny na prodej, ale není jich mnoho; přibližně 250, pokud bereme v úvahu vyšší kvalitu. Z minulosti zde existuje asi 150 bytů střední kvality, takže celkem je to zhruba 400 bytů. V bytech vyšší kvality většina jejich majitelů skutečně bydlí. Budovy Hila a následně Orion nabídnou ve dvou etapách něco málo přes 200 nájemních bytů, které budou součástí administrativního komplexu. Tyto byty by mohly sloužit korporacím pro jejich zaměstnance, kteří – jak jsme zjistili – pocházejí z více než 40 různých národností. Samozřejmě ne všichni chtějí bydlet přímo tam, kde pracují, ale pro některé z nich to bude jednoznačně výhodné.
 Máte zkušenost i s výstavbou v Ostravě…
Máte zkušenost i s výstavbou v Ostravě…
Projekt Nová Karolina Park nám udělal velikou radost jednak tím, jak vypadal – architekti CMC navrhli krásný dům a podařilo se ho nakonec i dobře pronajmout. Trvalo to sice déle, rok a něco jsme se modlili a postili, aby došlo k progresu v pronájmech v Ostravě. Nakonec to ekonomicky dopadlo dokonce lépe, než jsme čekali, a budovu jsme prodali.
Velkou pozornost upoutalo otevření kancelářského projektu Roztyly Plaza.
Z Roztyly Plaza máme také radost, osobně ho řadím mezi tři top kancelářské budovy z celé Prahy. Alespoň podle svých subjektivních kritérií, jak ostatní kancelářské budovy znám. Myslím, že Roztyly Plaza se panu architektu Aulíkovi a jeho týmu úžasně povedl. Udělal tam nádherné atrium. I když třeba v budově Gamma jsme měli také hezké velké atrium, tak tohle je ještě o něco lepší. Samozřejmě krásně se povedla i střešní zahrada s úchvatnými výhledy na Prahu a Krčský les. Roztyly Plaza nám dělá radost a věřím, že bude hlavně dělat radost těm, kteří v ní budou pracovat.
V oblasti pražských Roztyl to ale není váš poslední projekt.
V Roztylech samozřejmě máme další plány. Teď jsme se (po letech usilovné práce na poli schvalovacích procesů v kombinaci se složitými akvizicemi a s dílčími, ale téměř nekonečně dlouhými změnami územního plánu) skutečně posunuli. Konečně jsme v situaci, kdy můžeme dál pokračovat v plánování navazující výstavby. Proto máme radost z toho, že Roztyly Plaza je dokončená a že máme v Roztylech pravomocné stavební povolení pro další signifikantní administrativní budovu Sequoia, která bude mít přes 33 000 m2. Se stavbou chceme začít v následujících měsících. Nejdříve nás čeká příprava infrastruktury a na to naváže výstavba nové budovy. Teď se otevřela cesta k tomu, abychom v Roztylech absolvovali EIA pro rezidenční část Arboretum. To je zatím náš největší rezidenční projekt. Bude zahrnovat přibližně 600 bytových jednotek a jeho výstavbu bychom rádi zahájili začátkem léta 2026, dá-li Bůh. Takže „naše“ Roztyly tvoří tři etapy – jedna dokončená a dvě připravované.
A jaká bude budoucnost Brumlovky?
Na Brumlovce nás čekají také tři další etapy a stejně jako v Roztylech tu připravujeme necelých 100 000 m2. Je to již zmíněná Hila, která je ve výstavbě, pak Orion, který bude mít podobnou strukturu jako Hila, jenom bude o něco větší. Čili převážně administrativa, k tomu nájemní byty a nějaké služby. Samozřejmě vždycky se snažíme řešit dostatek prostorných parkovacích stání, protože to považujeme za něco, co ke kvalitní výstavbě přirozeně patří. Pak je tu plánovaná budova Omega, což je po 26 letech dokončená akvizice se státem. Jakmile byla transakce uzavřena, okamžitě jsme zahájili schvalovací proces, protože projektovou dokumentaci jsme už měli připravenou. Pravděpodobně v roce 2026 bychom chtěli začít i fyzicky stavět. Celkem by se tak mělo jednat o přibližně 190 000 m2 v obou lokalitách. Myslím si, že dá-li Bůh, tyto hezké etapy Prahu skutečně obohatí. Měly by být hezké nejen architektonicky, ale samozřejmě i díky okolí, do něhož se nebudeme bát investovat.
To koresponduje s prognózou nárůstu počtu obyvatel na dva miliony?
Dnes už říkáme 2,5 mil. obyvatel. Pokud lidé přemýšlejí reálně a nejen o tom, co říkají nějaké statistické výkazy, tak vědí, že Praha nemá jen 1,25 mil. obyvatel, nýbrž 1,5–1,6 mil. Pokud má být Česko zemí pro 15 mil. lidí, aby mohlo udržitelně a dlouhodobě prosperovat, což ještě žádná naše vláda nepochopila, tak Praha musí být metropolí pro 2,5 mil. obyvatel.

Arnošt Wagner
Foto: Archiv Passerinvest Group
