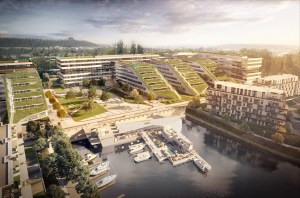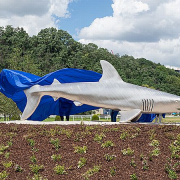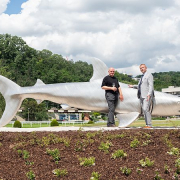Dlouholetá rekonstrukce Nemocnice sv. Josefa ve Vídni dokončena
 Od roku 2014 do jara 2020 prošla Nemocnice sv. Josefa ve Vídni četnými proměnami. Za stavebními úpravami, rekonstrukcí a přestavbou stála v roli projektového managera společnost DELTA.
Od roku 2014 do jara 2020 prošla Nemocnice sv. Josefa ve Vídni četnými proměnami. Za stavebními úpravami, rekonstrukcí a přestavbou stála v roli projektového managera společnost DELTA.
Erik Štefanovič, jednatel DELTA Česká republika, komentuje stavební projekty z oblasti zdravotnictví: „Naši rakouští kolegové mají opravdu hluboké znalosti v tomto oboru, který je na přestavbu a výstavbu extrémně citlivý ohledně kvality, ale i garance stanovených termínů pro dokončení stavebních prací. Naším cílem je se s tímto know-how více prosadit také v Čechách, neboť například na Ukrajině jsme již doprovázeli výstavbu městských nemocnic či diagnostických zařízení v Kyjevě a okolí v rámci spolupráce s GIZ (Deutsche Gesellschaft für Internationale Zusammenarbeit) a tato spolupráce se velmi dobře osvědčila.“ Nemocnice sv. Josefa ve Vídni se v rakouském hlavním
městě stává velkým pojmem: Se 4 000 porody ročně se brzy stane největší porodnicí v Rakousku.
Od roku 2014 byla nemocnice za plného provozu rekonstruována a rozsáhle přestavěna. V roce 2017 bylo dokončeno a otevřeno nové lůžkové křídlo a v roce 2018 oddělení pediatrie s neonatologií. V listopadu 2019 byly otevřeny čtyři nové operační sály a pět intenzivních lůžek včetně pomocných místností. Nemocnice sv. Josefa měla v rámci projektů k řešení dvě stěžejní části nemocnice – rozšíření centra pro rodiče a děti a oddělení onkologie. DELTA v tomto projektu převzala úlohu projektového managementu jednotlivých projektů, včetně managementu smluv a výběrového řízení. Není těžké si přiznat, že stavební projekt, který trvá více než 12 let (prvotní plán rekonstrukce pocházel z roku 2007) musel projít mnoha změnami.

Nemocnice sv. Josefa se vyznačuje tím, že se o všechny pacienty, matky a děti láskyplně pečuje a člověk se zde cítí skutečně v centru pozornosti. Rovněž lékařská odbornost a vybavení jsou mimořádné. Erik Štefanovič k tomuto projektu na závěr dodává: „Moderní klinika nemusí být výjimečná pouze z hlediska medicíny a nejnovějšího stavu techniky… Naším cílem bylo soustředit se také na to, aby budova splňovala i širokou škálu specifických požadavků, které nejen podporují každodenní práci a procesy zdravotníků, ale také aby pacientům nabízela co možná nejkomfortnější pobyt v době léčby. Z nových prostor doslova dýchá klid, čistota, preciznost, promyšlený koncept každého
detailu.“
Video: St. Josef Krankenhaus, Wien

RED / FOTO: MANFRED-SEIDL A NIMCU



 DOCK IN is the synonym of a modern administrative centre within the centre of the metropolis. It is a part of the residential and commercial campus DOCK by the development group Crestyl and is situated on the boundary of Prague’s Libeň, Karlín and Holešovice, near the Palmovka underground station. In spite of the peaceful environment, it also offers excellent connections either by car or public transport, this being due to the nearby tram stops and an underground stop – the journey to Prague’s centre will therefore take just a few minutes.
DOCK IN is the synonym of a modern administrative centre within the centre of the metropolis. It is a part of the residential and commercial campus DOCK by the development group Crestyl and is situated on the boundary of Prague’s Libeň, Karlín and Holešovice, near the Palmovka underground station. In spite of the peaceful environment, it also offers excellent connections either by car or public transport, this being due to the nearby tram stops and an underground stop – the journey to Prague’s centre will therefore take just a few minutes. Productivity is not only influenced by more and more advanced technologies but also by the comfort of those who operate them. And large companies have already realized that only a comfortable chair or automatic coffee machine will just not do in order to provide employees with the comfort they require. That is why DOCK IN offers versatile facilities that meet employees’ comprehensive requirements for comfort. The complex also comes with several restaurants, a café, fitness centre and the DOCK-IN-JOY concept where one can hire paddleboards, paddle boats and motorboats and will now also attend to yachting. The complex also includes outdoor fitness features.
Productivity is not only influenced by more and more advanced technologies but also by the comfort of those who operate them. And large companies have already realized that only a comfortable chair or automatic coffee machine will just not do in order to provide employees with the comfort they require. That is why DOCK IN offers versatile facilities that meet employees’ comprehensive requirements for comfort. The complex also comes with several restaurants, a café, fitness centre and the DOCK-IN-JOY concept where one can hire paddleboards, paddle boats and motorboats and will now also attend to yachting. The complex also includes outdoor fitness features.
