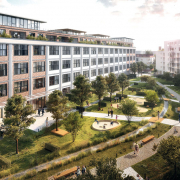YIT turns the Meopta factory into modern housing
The exceptional building of the former factory Meopta in Košíře, Prague, awaits yet another part of its life stage. YIT started converting it into the Parvi Cibulka project with 149 original apartments of mostly loft type, which respect the building’s industrial past.
YIT do not make it a secret that they consider Parvi Cibulka the gem of their portfolio. “Never, not even for a moment, did we consider for Meopta to be demolished even though the building is not listed. This place situated in the middle of the villa development has great potential and that is why we planned to revitalize it and bestow it with new utilization from the very beginning. It will remain the dominant point of the whole location,” says Vladimír Dvořák, manager at YIT Stavo. The author of the architectural project is the renowned architect Jakub Cigler, who says: “With YIT we agreed that preserving the traditional building discloses the power and potential of the whole conversion. Parvi Cibulka basically comprises seven housing blocks in one row. Thanks to its central entrance with services located in its arcades however make it look like a residential palace. In the project we also partly stem from Finish and Nordic architecture, which will mostly be evident in the interiors combining natural materials with industrial features.”
Stylish housing in many variants
Parvi Cibulka is to include 149 modern, energy efficient and well-appointed apartments of different types and layouts. They all will pride themselves with amazing views of Prague or into the peaceful inner block with a park.
The total of 88 Gallery units is to offer stylish lofts with built-in gallery. The 28 Kreative apartments stem with their originality and can, in time, be changed to suit their occupants. They can, for instance, fit a family with children as they can fit the area with more galleries as required in years to come. Nine Duplex maisonettes characterise two storeys. If someone desires an airy one-story apartment, they will be happy with the nine Industrial units with ceiling heights of up to 3.5 metres. There are 15 one-storey Panorama apartments situated on top floors, which also include four entirely exceptional penthouses with glazed walls; they allow a perfect view of the whole metropolis. YIT has already built a show apartment within the factory premises for interested clients.
Own park and fitness
YIT is to maximally use original industrial features and historical premises – thus they are also to preserve its civil defence shelter where there will be cellar booths. Residents will also have the use of a new pram room, an area for bike and dog washing and a shared workroom. The former factory will, for instance, also offer a small fitness centre and café.
The Meopta building is situated within the vicinity of another of YIT’s project, Aalto Cibulka. Between the two buildings is a large green inner block, which the developer designed as a private enclosed park with a water feature intended only for residents. They can therefore enjoy a safe place for their children’s rollicking in a playground as well as for a peaceful place to sit down in. Directly in its neighbourhood is also the Cibulka forest park, which is suitable for walks as well as sports activities.
For more information see www.yit.cz
pr




Leave a Reply
Want to join the discussion?Feel free to contribute!