Sustainability is a fundamental aspect of every project
OBERMEYER HELIKA is one of the largest and most stable design and construction consulting offices in the Czech Republic.
The company provides comprehensive services in the field of design, construction engineering, project management and professional technical consulting and its team has extensive experience with the realization of large scale and technically demanding projects both in our country and abroad. Jiří Fousek, CEO of OBERMEYER HELIKA, told us more about the activities.
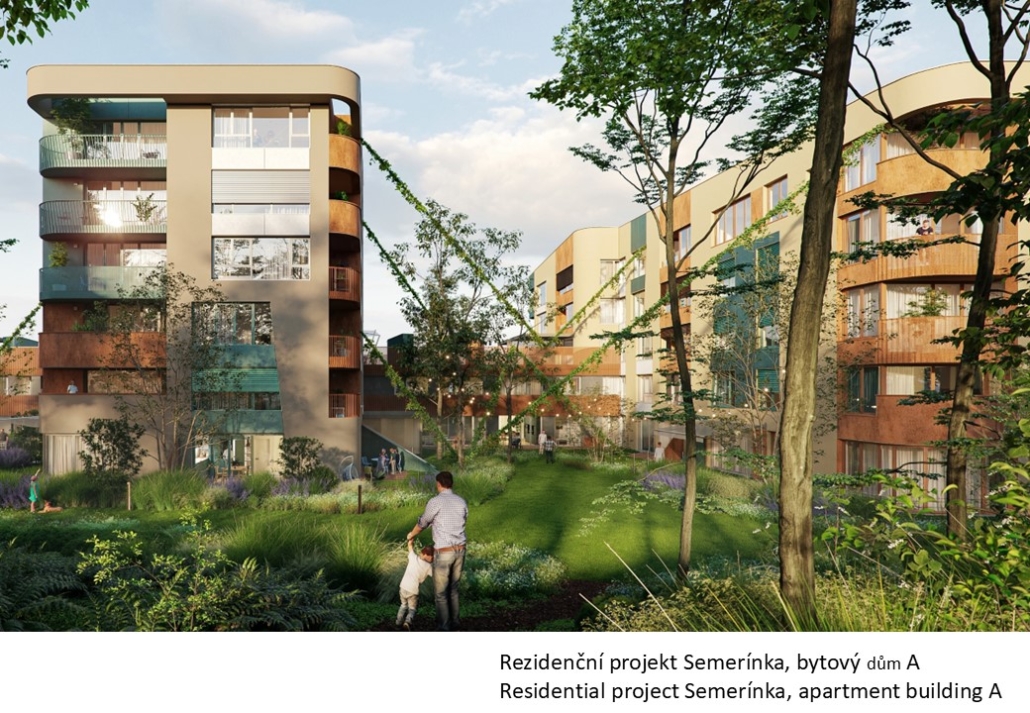 What can customers imagine from what you offer – complex design services?
What can customers imagine from what you offer – complex design services?
To put it simply, if you’re an investor who does not have an expert in-house team, we’ll guide you smoothly through the entire planning and permit process, while if you have your own experts, we’re able to offer the services you need in coordination with the investor’s team. More specifically, our comprehensive design services cover the entire process, from the initial concept through to final completion and commissioning, including cost management, time management and quality assurance. Using state-of-the-art technologies such as BIM (Building Information Modelling), we can efficiently plan, coordinate and implement projects with a high degree of accuracy and transparency. This enables us to prevent potential problems before the construction work begins.
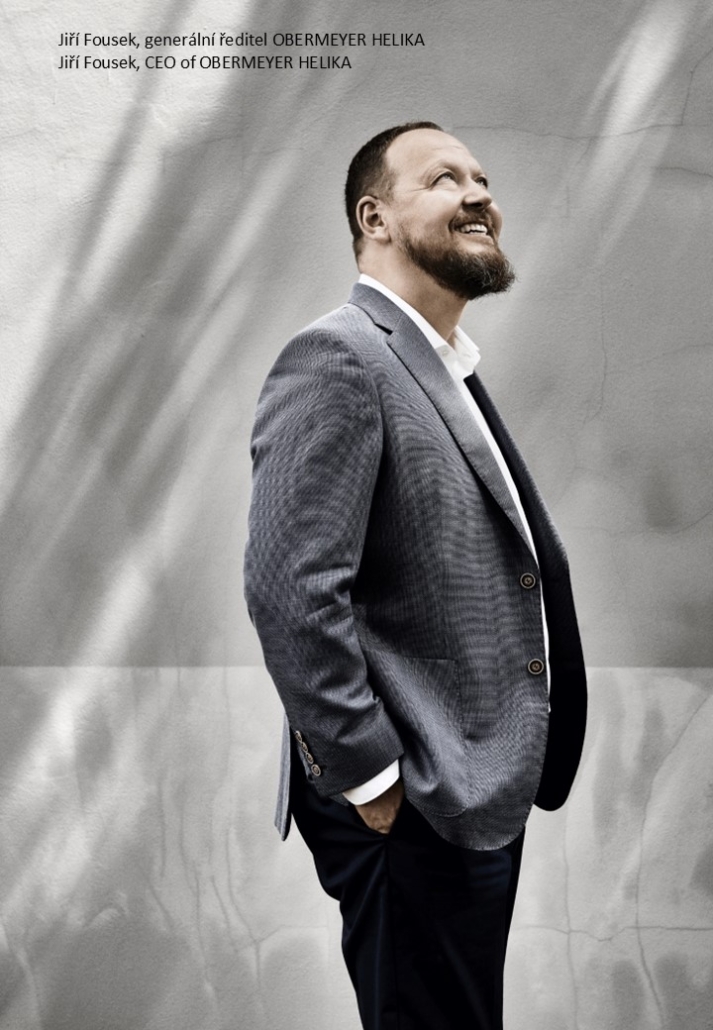 The range of projects implemented by Obermeyer lately has been really diverse. Which one was a tough nut to crack, and is there one close to your heart that you’re particularly proud of?
The range of projects implemented by Obermeyer lately has been really diverse. Which one was a tough nut to crack, and is there one close to your heart that you’re particularly proud of?
Our portfolio really does cover a wide range of designs, from shopping and office centres, to large-scale residential projects, logistics parks and healthcare buildings. We’ve successfully implemented a number of important healthcare construction projects, of which the recent Family Care Pavilion at Pelhřimov Hospital is especially worthy of note. We succeeded in designing and constructing the new hospital pavilion in the passive standard, while achieving energy self-sufficiency and meeting all the requirements for a modern healthcare building. The quality, functionality and timelessness of this project is also evidenced by the fact that it won the Building of the Year 2023 award. Looking back at our successes in the field of healthcare construction, we cannot forget the reconstruction of the children’s ward at the Motol University Hospital, the Proton Centre project at the Bulovka University Hospital, the construction of the Waltrovka Medical Centre in Prague, or the extension of the magnetic resonance imaging facility in Pelhřimov. We also pride ourselves on our long-standing cooperation with major investors in designing business and administrative centres. Of these, I’d like to mention the shopping centres in Prague that we’ve been working with for a long time now. From the Westfield Chodov shopping centre and the multi-purpose Palladium complex, to the Quadrio Shopping Station and the iconic Centrum Černý Most. Centrum Černý Most, for example, one of the first shopping centres in the Czech Republic and still the most successful, started working with us back in 2012, when we were commissioned as the general designer. The next phase of the expansion is now under way, building on previous phases of construction. The current phase will be finished in autumn 2025, marking the completion of the entire Centrum Černý Most site. We are delighted to have played a part in such a successful project from its very beginnings through to the present day. And it’s not just business and cultural centres in the capital that we work on. I’d like to mention our role as the general designer for the expansion of Galerie Šantovka in Olomouc, Galerie Pardubice – a shopping and social centre, and the Galerie Teplice shopping centre.
What about residential projects?
We are working on several high-end projects with leading residential developers and top architects. These include, for example, our cooperation with CPI on the Kolbenova Park project, the Semerínka project by Crestyl, and the new Archa Smíchov project by J&T.
You use BIM in your projects. How did you start with this system and what’s the current situation with BIM?
We began working with BIM back in 2012, when this technology was still in its infancy. The early days were challenging, requiring us to invest in training and new software. Today, BIM is an integral part of our projects and allows us to efficiently manage and coordinate all aspects of construction. BIM provides us with detailed digital models that improve communication between teams and increase planning accuracy. In terms of our projects, this results in higher quality and greater client satisfaction.
How is sustainability, which has been mentioned a lot lately, reflected in your projects?
Sustainability is a fundamental aspect of every project. We strive to ensure that the buildings we design have the smallest ecological footprint and the greatest energy efficiency as possible. We do this by choosing materials that are environmentally friendly. Also, by using renewable energy sources and designing buildings with an emphasis on ensuring their long-term sustainability, or designing buildings in the passive standard, as was the case, for example, with the Pelhřimov Hospital healthcare project.
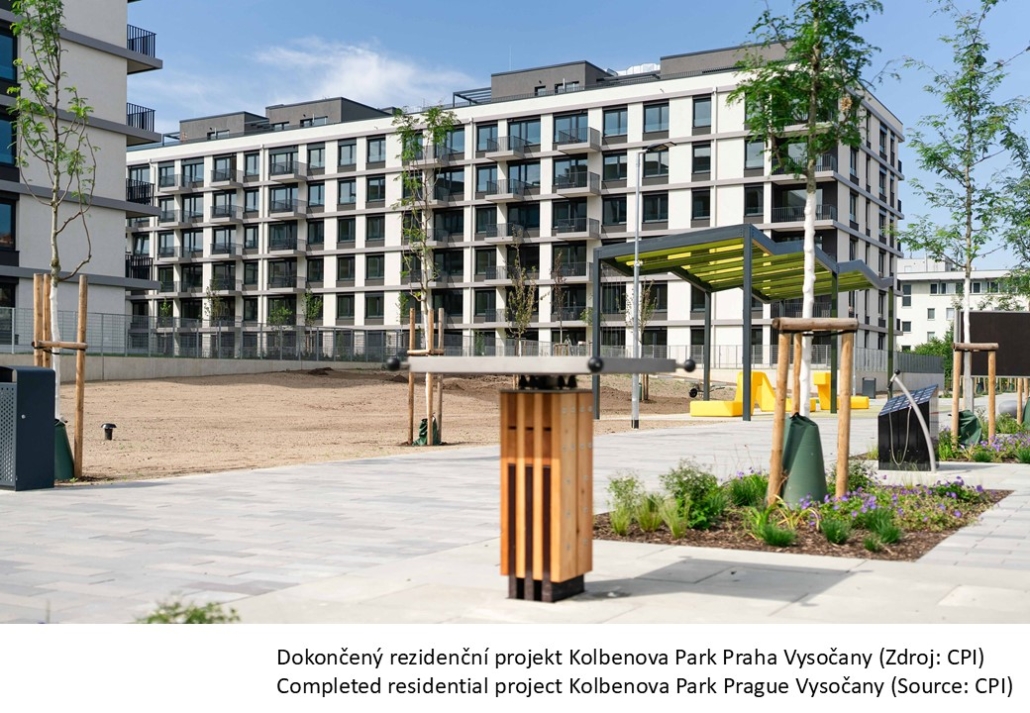 Many shopping centres are now modernizing and expanding their existing capacities. What are the requirements in the brief today in terms of environmental design, energy and security compared to 10 or so years ago?
Many shopping centres are now modernizing and expanding their existing capacities. What are the requirements in the brief today in terms of environmental design, energy and security compared to 10 or so years ago?
Over the past decade, there has been a fundamental change in the requirements for the modernization of shopping centres. Today’s trends place emphasis on sustainable design, characterized by energy efficiency and the use of environmentally-friendly materials. Increased safety standards require the implementation of advanced effective monitoring and management technologies. The design must not only be aesthetically appealing, but also functional and flexible enough to respond to the dynamically changing needs of the market and customer expectations.
Obermeyer works abroad. How does the interaction between the different offices work?
Our international network of offices allows us to efficiently share knowledge and human resources across borders. Czech designers actively participate in projects abroad, enabling them to gain valuable experience and improve their skills in working with cutting-edge technologies. They then effectively apply this expertise in our projects here in this country. By collaborating on projects around the world and using best practices and innovations from different markets, we are able to keep up with global design standards.
Given the current difficult situation in the property market, can you outline your plans for the short term – focus, action and responses to market needs?
We are currently focusing intensively on strengthening our position in sustainable and technologically advanced projects. We plan to expand our digitalisation and BIM management services to enable us to better respond to the dynamic needs of the market. Our strategy is based on flexible and innovative solutions that reflect current trends and the requirements for sustainability and efficiency. We actively seek out new opportunities and adapt quickly to changing market conditions in order to stay at the forefront of the industry. Of course, our employees play a major role in this strategy.
PR
Photo: Archive of OBERMEYER HELIKA and CPI
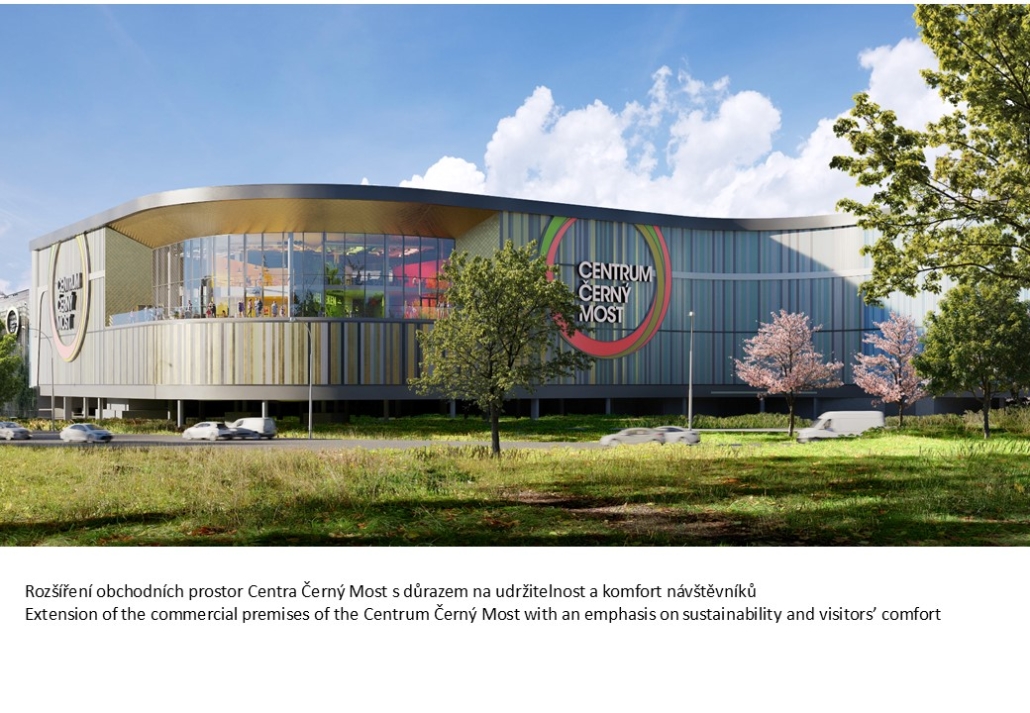
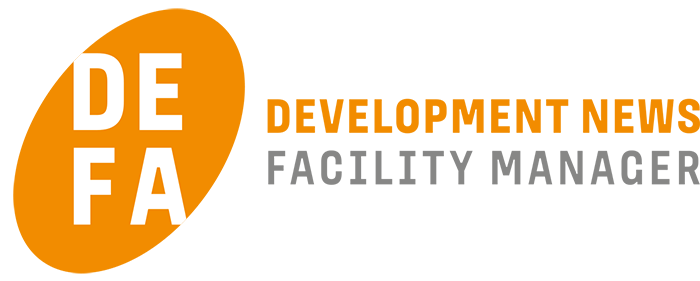
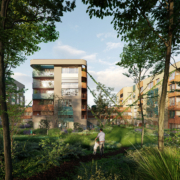


Leave a Reply
Want to join the discussion?Feel free to contribute!