Symbiosis of modern architecture and ecological responsibility
The timber-framed construction project of the student campus located at our Austrian neighbours’ in Ried is a remarkable example of sustainable construction and modern architecture. It is situated at the site of the Sisters of Mercy Hospital and provides students with an innovative and environmentally friendly environment for both studying and life.
The building comprises a timber-framed structure made of forest beech, which is not only aesthetically appealing, but also offers significant ecological benefits. The main building material is wood – beech was complemented by a fir facade and spruce windows. Mgr. Marcela Kolářová, spokesperson for DELTA Group ČR, specifies that the building is mainly built from regional wood. “Wood reduces the ecological footprint, but also symbolizes a return to traditional construction practices. It is a renewable resource that binds CO₂ and thereby contributes to climate protection. Thanks to the successful architectural concept of using wood even on the facade of the building, the building confirms the fact that wood gives the building a natural aesthetics. When visiting the interior, it is evident that it supports a cozy but also healthy indoor environment.”
Energy efficiency and ecological building materials
The timber-framed building of Campus Ried is equipped with many energy-efficient technologies, including photovoltaic panels for the production of solar energy, a modern heat pump and a ventilation system with heat recovery. These technologies significantly reduce energy consumption and operational costs.
Thanks to the use of sustainable materials, the 220 pupils and students learn in an environment free of harmful substances. Apart from wood, there were also other ecological materials used, these having a minimal impact on the environment. The building is designed to be easily dismantled and recycled if necessary.
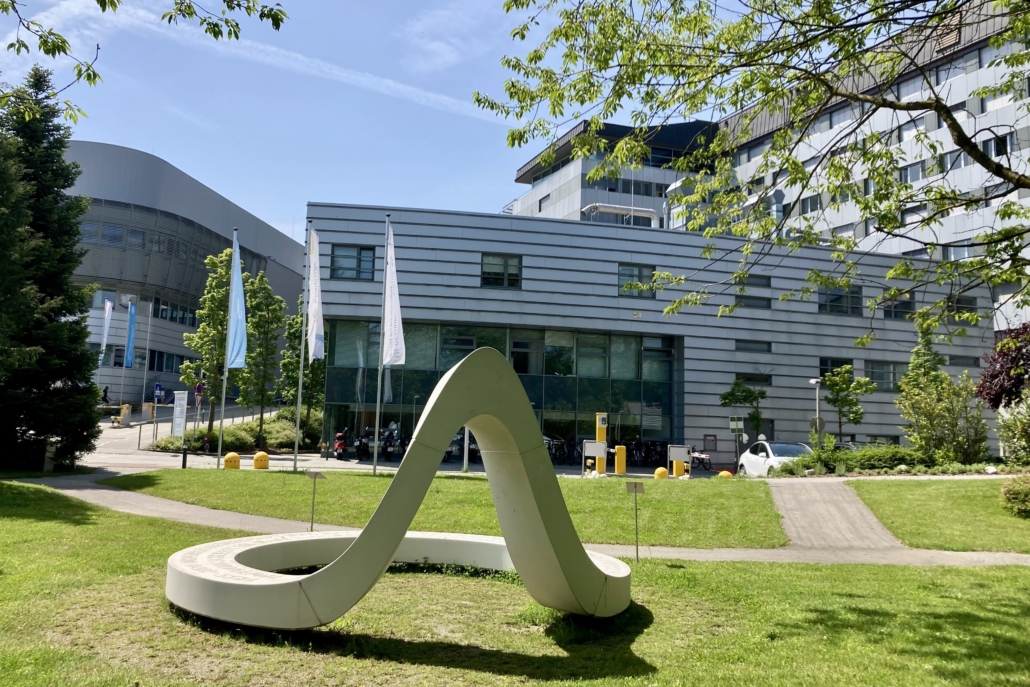
Sisters of Mercy Hospital, Ried
Investor: Barmherzigen Schwestern Hospital, Ried, Austria
Lokalita: Ried, Austria
Total costs: EUR 13 mil.
Total floor area: 7,500 sq m (four above- ground and one underground floor building)
New campus for nursing professions: building for 220 students, pupils and teachers
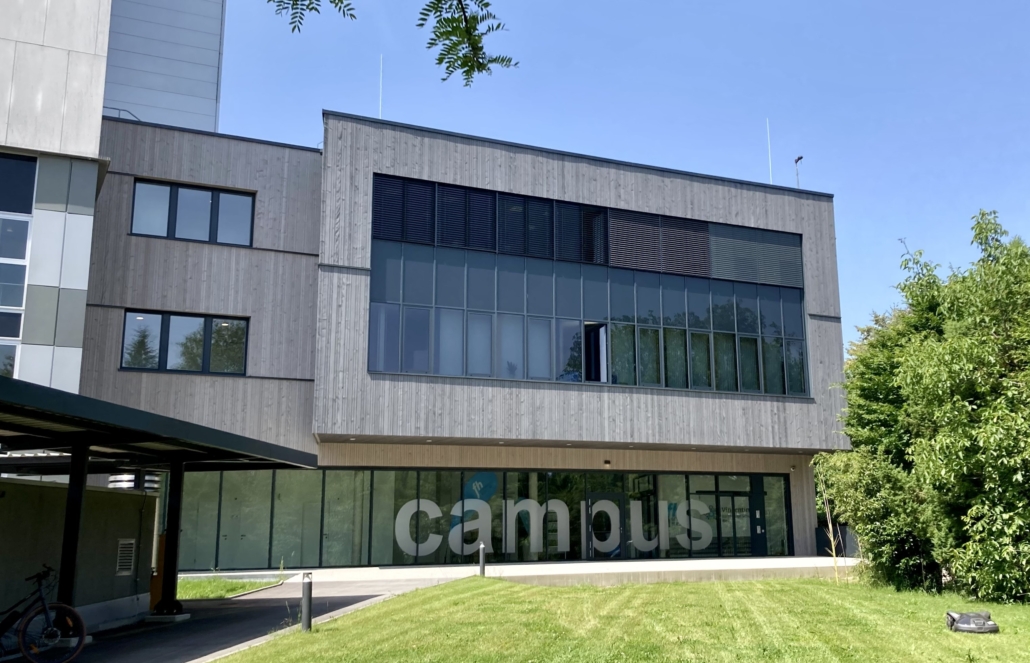 Integration into the hospital campus
Integration into the hospital campus
The project had to meet specific requirements as it is located within the grounds of the Ried Hospital. The architects from Delta Pods Architects worked closely with the medical staff in order to make sure that the design meets requirements of a medical facility. This included aspects such as noise protection, transport accessibility and compliance with strict hygiene regulations.
The Ried Hospital project is sustainable not only from the point of ecological sense, but also social and societal one. This building combines education and health care in one place. Students prepare, within the campus for a career in health care directly within the hospital premises, which provides them with a unique opportunity to combine theoretical knowledge with practice. This approach not only ensures a skilled workforce, but also promotes sustainability by eliminating commuting between school and place of practical training and brilliantly connects educational institutions with healthcare services.
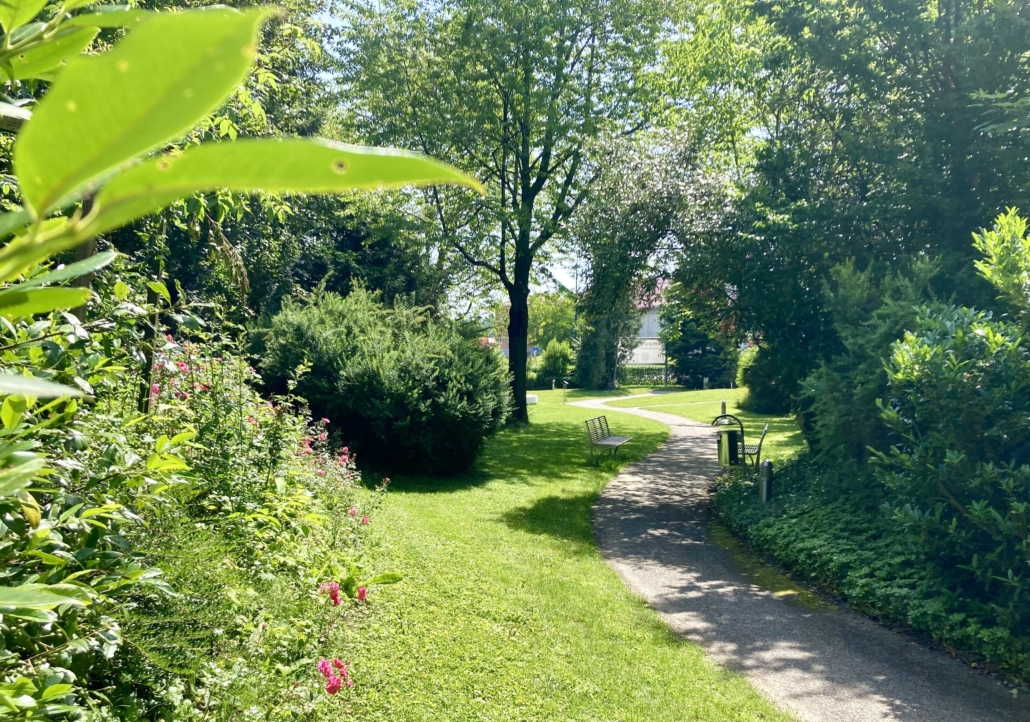
DELTA Group activities on the project:
- Architecture
- Project management (project management and coordination)
- Lean Management in the process of planning and project preparation
- Investors technical supervision (ITS)
Points of interest:
- Reduction of construction time and building processes due to the high degree of prefabrication of wooden components
- Sensor technology, automatic shading and a targeted ventilation concept to control humidity and save operational costs
- Thanks to the ecological concept, resource conservation has already been taken into account in the logistics of the construction site and in the selection of suppliers, and natural materials such as clay filler come from within the region
For more details and interesting facts about the project see: https://www.delta-pods.com/en/projekte/campus-hospital-of-the-sisters-of-mercy-ried-at/
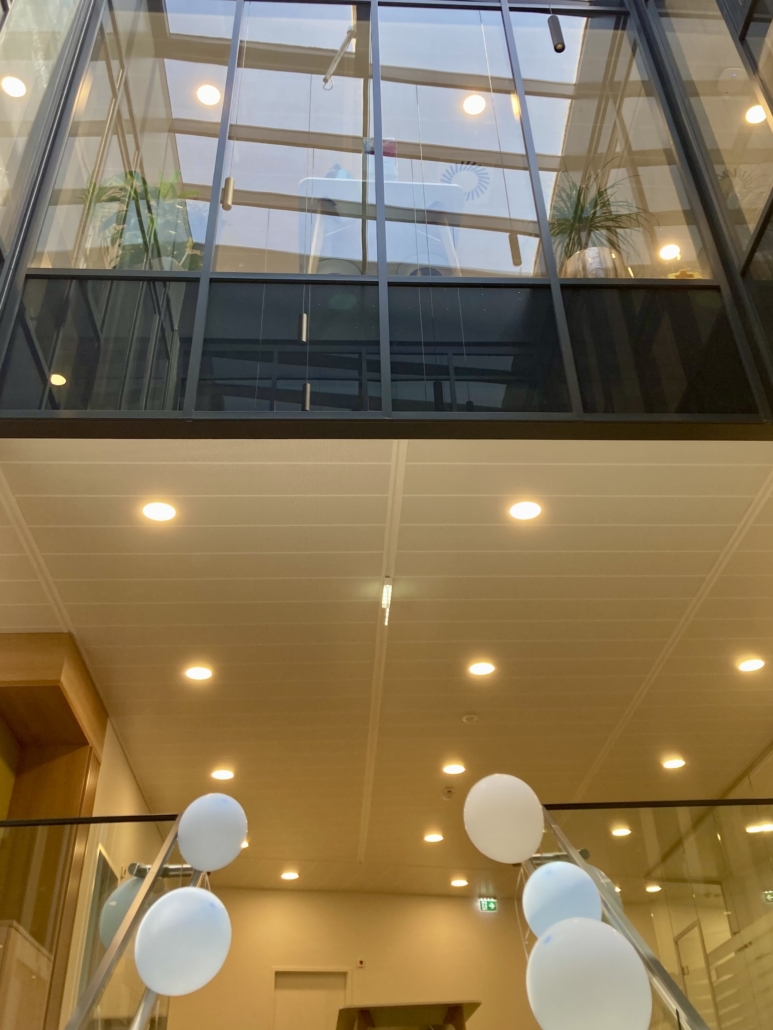 How is the project perceived by the public
How is the project perceived by the public
Austrian media acknowledged the project as a ‘model of sustainable construction’. It is often emphasized that the timber-framed construction of Campus Ried plays a pioneering role in the field of ecological development and can serve as a model for future educational and healthcare facilities.
An interesting aspect that is often mentioned in connection with this project is the ‘user orientation’ in the design of the concept of the building. The building was designed not only with ecology in mind, but also with a strong focus on the needs and comfort of future users – students and hospital employees. This shows, for instance, in open common spaces, well-lit rooms and quiet nooks optimized for learning and relaxation.
Appreciation and recognition of a campus designed for future medical staff members
The project has also been nominated for several awards in the field of architecture and sustainability. This recognition reflects the excellent performance of the team, which has managed to create a highly functional building that meets the highest standards of environmental protection and user comfort. The new timber-framed building of the educational campus is, moreover, surrounded by a beautiful garden, which serves as a recreation area for the patients of the Sisters of Mercy Hospital in Ried. The white emblem in the central part of the garden was incorporated into the building as a symbol of the cap worn by the Sisters of Mercy.
PR, Photo: DELTA Group ČR, David Schreyer
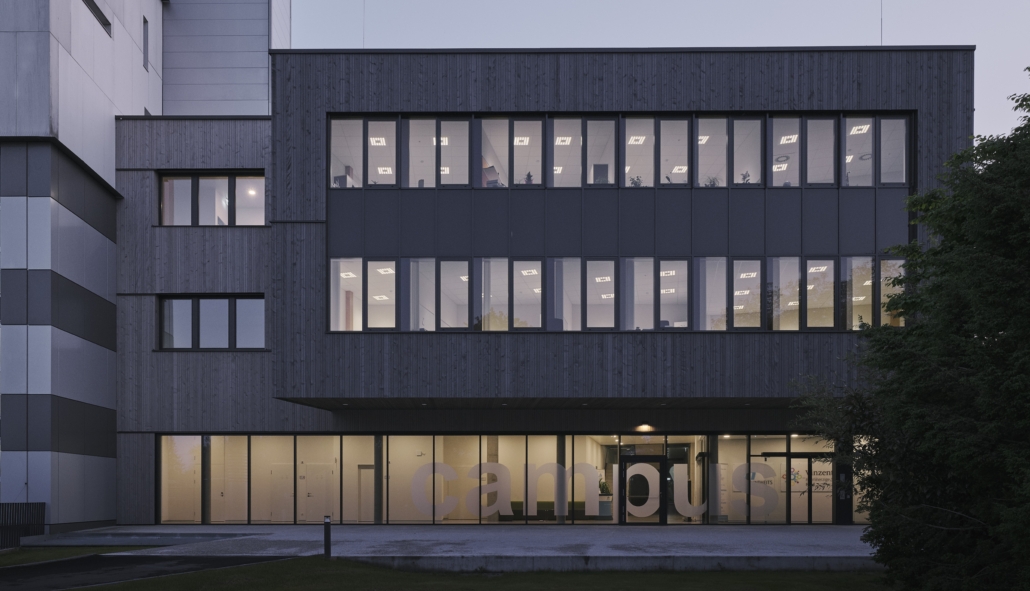

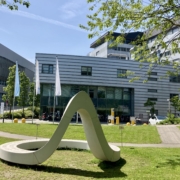


Leave a Reply
Want to join the discussion?Feel free to contribute!