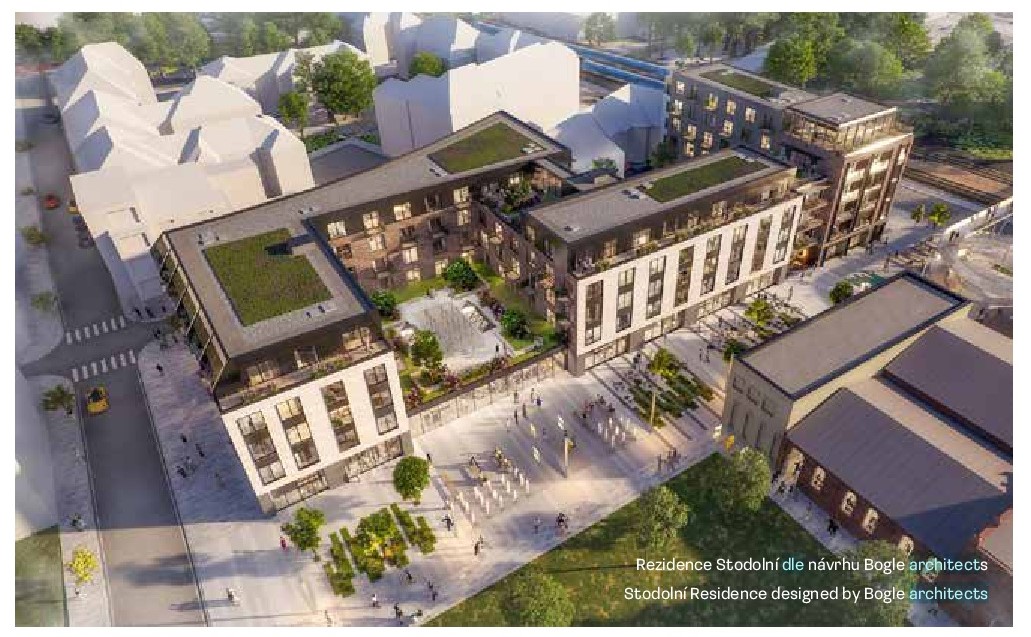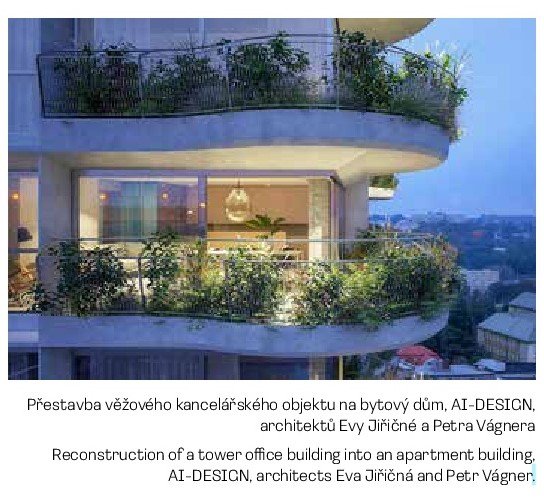Quality architecture – pivotal for Ostrava
In recent years, Ostrava has proven that the issue of quality architecture is essential for the city, and many projects bear prominent architect’s distinguished style. The city is developing in a unique way thanks to renown architects’ skills and visions. The same goes for today, when the city applies high standards in many currently prepared projects.
 This is, for instance, documented by the thirty interested parties from various countries who responded to the announcement of the architectural competition for the design of Nové Bazaly. Other competitions that are currently in progress include the urban competition for the design of the entire new district of Žofinka situated in a brownfield site as well as the preparation of the competition for the conceptual design of the World of Transport and others.
This is, for instance, documented by the thirty interested parties from various countries who responded to the announcement of the architectural competition for the design of Nové Bazaly. Other competitions that are currently in progress include the urban competition for the design of the entire new district of Žofinka situated in a brownfield site as well as the preparation of the competition for the conceptual design of the World of Transport and others.
The benefit of architectural competitions
The implemented architectural competitions bestow the city with an entire spectrum of urban or architectural designs and provide it with optimal solutions for buildings, revitalization of public spaces, squares, streets and cultivation of parks. The benefit of architectural competitions is to obtain original and at the same time specific solutions for the proposed buildings, areas. In cooperation with professionals, the investor can, thanks to the architectural competitions, find various solutions for buildings that are elaborated to the smallest detail. The result of competitions is not only an exceptional building in design. What is also taken into account are economic aspects with sustainability, economy, rainwater management, specification of the stages of the project implementation and future operation of the building playing an important role. A high-quality architectural design can reduce any possible changes that might occur during the construction process and with them associated additional work, which in turn brings savings. “Some competitions also allow for public participation, which can be involved in the city plans when revitalizing public spaces. The transparency of the process is insignificant, architectural competitions are competitions that comply with the Public Procurement Act. Independent experts are involved in the process of preparing the competition and selecting the best design. We perceive high-quality architecture the alpha and omega of the buildings being prepared, we continue to develop the city and are preparing a number of beneficial buildings,” explains Lucie Baránková Vilamová, Deputy Mayor for Strategic City Development.

 New projects will enrich the city
New projects will enrich the city
The status of the city’s flagship project, the architectural competition for the design of the Nové Bazaly football stadium, is being described by the city mayor, Jan Dohnal: “The current architectural competition for the design of the Nové Bazaly football stadium is deservedly attracting the attention of both the public and architects from all over the world. Participating in the competition captured attention of 30 studios or their associations, and the jury recommended six more to the four originally invited participants. The relevant administrative process is now in progress, after which the city council will decide on the next step. Our goal is a functionally and operationally, but also architecturally exceptional building for Nové Bazaly, which will bestow the city with many benefits. The building will become a new dominant feature of Ostrava, which makes the appropriate integration into the existing urban space in the context of the nearby national cultural monument of the New Town Hall and the history of the place a key factor. We are therefore pleased with the interest of renowned architects from across the world.”
And the optimal urban design solution for the new Ostrava district of Žofinka and its integration into the existing area between Nová Karolina and the Lower Vítkovice area is now being addressed by another urban planning and architectural competition organized by Pod Žofinkou Holding in cooperation with the city of Ostrava. The development of the Žofinka area is one of the strategic priorities of the city of Ostrava. The competition will follow up the changes in the zoning plan, which will anchor the backbone communication system in the area and establish basic building regulations. “A competition workshop was held in the middle of January at the New Town Hall, where seven competition teams presented their concept for the development of the Žofinka area. The jury then selected, for the second phase, competition teams that will finalize their proposals; three teams will compete in the final of the competition. The jury will then select the winner in April,” specifies Lucie Baránková Vilamová, Deputy Mayor for Strategic City Development. Further information about the competition is available at www.zofinka.cz.

 Following preparations by the Municipal Studio of Spatial Planning and Architecture, another architectural competition announced last August was the competition for the design of the House of Municipal Services, a new administrative building for two municipal departments and several municipal organizations in Černá louka. The first phase of the open two-phase competition received 21 proposals, which were evaluated by the competition jury in February. The results of the competition should be known during the summer. Further information about the competition is available at www.mappaostrava.cz/projekt/dum-mestskych-sluzeb-soutez/.
Following preparations by the Municipal Studio of Spatial Planning and Architecture, another architectural competition announced last August was the competition for the design of the House of Municipal Services, a new administrative building for two municipal departments and several municipal organizations in Černá louka. The first phase of the open two-phase competition received 21 proposals, which were evaluated by the competition jury in February. The results of the competition should be known during the summer. Further information about the competition is available at www.mappaostrava.cz/projekt/dum-mestskych-sluzeb-soutez/.
Another competition that is being intensively prepared is the competition for the conceptual design of the World of Transport. It is conceived as an open competition; however, it is expected that the organizers will address selected studios, creative parties or designers that are dedicated to transforming exhibitions and museums into dynamic, interactive and lively expositions. The upcoming competition will be an open single-round competition with a two-phase evaluation system.
One more competition that is being prepared is an urban planning competition for the area around the Ostrava Stodolní railway station and the extended Místecká Road, which also includes the area of the Tatran hall, the former Bauhaus hobby market and an adjacent car park. It is a location with an area of approximately 70,000 sq m. The competition is being prepared by the Municipal Studio of Spatial Planning and Architecture to be announced this March.
Photo: Ostrava City Archive



