Since 1996, Passerinvest Group has primarily been noted as an urban developer with the BB Centrum in Prague 4, which is one of the largest and most successful urban projects in the Czech Republic as well as the whole of Europe.
Other significant projects in Passerinvest Group’s portfolio include Nové Roztyly, the brownfield of the former Interlov complex, where, in the future, there will be an area of pleasant housing with a large proportion of greenery, complemented by services and an administrative function. The founder of Passerinvest Group and its CEO, Radim Passer, spoke to us about both current and future planned development projects as well as problems in the Czech construction industry and the economy in general and their possible solutions.
How do you assess the previous years 2019 and 2020?
I am grateful to our Lord Almighty for the decision made in 2013 that we will be not only an urban developer but also a long-term investor. The repurchasing of buildings in the BB Centrum and the fact that we did not sell those buildings completed after 2008 proved to be a very good strategy in more demanding and uncertain times, when it is very difficult to construct new buildings in Prague. Thanks to the fact that our assets make up more than 90% of office space, even the Covid-period did not de facto cause us any damage. Of course, we tried to accommodate retailers so that they could survive and function economically after opening. There were partial losses, but not significant from a percentage point of view.
Apart from the construction of administrative buildings, you also deal with residential development.
As part of our urban development, we try to build apartments on suitable land. This is the third time we have built apartments at the BB Centrum – but is, for the first time, at a time when they are experiencing a certain boom. We are satisfied from a business point of view, however, I would say that the state administration and permitting processes were already in delirium before Covid – and now they have moved to the stage of clinical death. The construction industry as such is – perhaps unknowingly, but systematically – liquidated by all post-Velvet Revolution governments. It got into such a desperate situation that despite the fact that not even half of what should be built is not being built, there is still lack of people in the construction industry. The covid period also contributed to this, as transport and logistics chains were disrupted. That is why we are getting into a situation that you may remember from the pre-Velvet Revolution period, when one queues up for material and almost no one delivers anything on time. This year, this was contributed to by the uncontrolled rise in prices of building materials and work. That means that it is very difficult for any developer to plan at the moment. Given that housing construction now plays a dominant role in development, I think that the situation is, of course, the worst for those who would like to have housing.
When buying housing at current prices, the developer is seen as the one asking exorbitant money. How do you see this factor?
I apologize for the expression, but it is given by the absolute ignorance of the Czech nation. I’ll explain why: It has three levels. As for the first, I have to say self-critically that we, the developers, are to blame for this ourselves because, in my opinion, there was a very long time when we did not work with public spaces, refused to invest outside our land and to make the surroundings of our project look better. In other words, there was a lack of generosity. In addition to that, we never had a professional association, everybody played on their own patch, cared only for their own interests and their own projects. And when someone needed to solve something, he delivered an envelope to a politician instead of having it dealt with via the professional structure. In recent years, there is at least the Association of Developers that has a code of ethics that its members should follow – firstly, we will not support corruption, even at the expense of making less money. Secondly, we will demonstrate a certain generosity. The generosity is, of course, displayed differently in a project such as Brumlovka, where one developer builds a considerable number of buildings, and differently in projects where ten developers build and develop one area. But even there one needs to demonstrates some generosity. So, that is one level.
And the other one?
The second level is the level of politicians, both local and parliamentary. As the Czech Republic, we have the worst laws in this area, both in the first and second worlds. Those elements that hinder the construction of motorways and various publicly beneficial infrastructure – and, of course, often private development – are financed with private sector money or the state budget to the extent that it is outrageous and unbelievable. I would say that this is the parliamentary level when our post-Velvet Revolution politicians have not yet understood the contribution of the construction industry to the state budget, and therefore to the richness of the nation as a whole. In 1990, politicians could not know because no one had any experience with it. Only a small percentage of them were willing to learn from the markets where those things worked. That is why we are in the situation that we are. Because of the politicians.
…and the third one?
The third influence is the media. Now, I do not mean the professional one, because I have never registered that there would be elementary ignorance or some incompetence there, or that there would even be any anti-development efforts. The media I have in mind includes television and newspapers. I think they speak in a completely distorted way about this important sector of the Czech economy and thus de facto mislead the public. The fourth component is the general public. Human selfishness, which shows up in an approach of ‘I already live here, so, I couldn’t care less where and if the one who does not have housing yet will have one’. There are not many of them. I would say that those who are the most heard are some 2% and they influence those who do not think about it more deeply, sign something or hear out an argument taken out of context, and then resentment arises against something. It is a question of public education. If the private sector, relevant politicians and responsible journalist’s approach this constructively, even the public’s view of the importance of construction will change radically. It will not happen in a day, but there is a chance that the public’s view of construction may change, say in some five years’ time, providing the issue is handled correctly.
Do you have a feasible proposal for solving housing problems?
For a newly built apartment of 65 sq m, the state will receive at least CZK 4 million thanks to multiplying effects and contributions to the state budget. This is a very important number, because thanks to construction and development, health care, education and all those services that the state has to perform can function and people will receive pensions and various benefits. But there must be freedom in the market. The fact that our politicians, both local and national, are the reason that no construction is going on here, that there is no one to build here, that Prague does not have a planning plan 32 years after the revolution – these are things for which are responsible both local and national politicians, all paid with money, which comes from the private sector to which they primarily answer to. I say this absolutely intentionally in order to give a very clear impression. There is little discussed about that in public. I think it is important that this information is also heard among the professional public, so that people and our colleagues are not afraid to spread it. And the solution? First of all, it is necessary to construct an analysis – with the slogan ‘be reconciled with the past’ – because we will not change that. Mistakes have already been made and there is no point in looking for the culprits. We need to learn from this and be responsible for the future. We have to think for how many people we are building the country and Prague. If we believe that the Republic should have plus 40% of people compared to the current situation, there are consequences in the field of spatial planning. Secondly, this requires transport infrastructure. The current one was planned by the Communists and in the 32 years since the revolution, we have not added one bit to it. In other words, it is necessary to finish building completely new motorway routes here, to build complex high-speed railway routes and, of course, the Prague underground, for which even the Bolsheviks planned the E route, which would connect Prague 4 with Prague 5, etc. We must finally move Prague into the 21st century. Of course, the city should be connected by underground to the airport, where there should also be a high-speed railway line, because if we do not, we remain the losers who condemn themselves forever to remain a nation of the second or third category.
Are we approaching a solution?
This year, we launched the ‘Development of Buildings for a Richer Republic’ initiative, which brings a fundamental message that we presented to both parliamentary politicians and various representatives in Prague. You know that 76% of each investment in construction ends up in the state budget. When there are, every year, 10,000 less apartments built in Prague than is necessary, it represents minus CZK 40 billion, for which Prague annually impoverishes the state budget. Prague further loses over CZK 70 billion every year because it has a proportion of only half of office space per capita than Western European cities of comparable importance and size. The point is that the state earns from each building four times more per year than its owner. Once again, this is due to the multiplying effects and tax levies, because in the building are people who receive wages from which levies are paid every month to the state budget. There is quite a number of foreigners, especially from Western Europe, who like to come here willingly for work. If the market keeps growing and corporations see that it is possible to rent more offices in Prague, they will set up more regional headquarters there. In such cases, Prague can have another 250,000 people only in those administrative buildings that are not here and should already have been. That would mean at least CZK 70 billion for the state budget, because these are people who usually have very good salaries. Each of them who comes here must have an apartment, whether they buy it or rent it. In other words, it is the residential developer again who has to build the apartment for them and Prague can then become a city that will help the whole of the Czech Republic to become wealthy. And then there is the budget determination of taxes, where Prague complains that it only receives – other cities complain in a similar way – yet if Prague had behaved differently for 32 years, the state budget would have far more money every year just from Prague. It is at least CZK 100 billion from Prague.
Foreign investors’ decision-making is simple – they go where the conditions are more favourable, for instance to Poland, or more precisely to Warsaw.
Warsaw originally had far less office space than Prague, but it has far surpassed us today. In addition, 22,000 apartments were built in Warsaw last year and only 5,000 in Prague. The second thing is that 1.8 million Ukrainians allegedly live in Poland whereas in our country, it is 100,000. In other words, let us now ask the question that we would already have the new building law, if it is not destroyed by any post-election group again. Then it would be one of the best actions carried out by politicians of the entire post-revolutionary era.
But the building law alone does not solve this…
Then we need to adjust the standards, which are stricter than elsewhere – whether it’s sunlight, lighting, noise, or even distances that are to be kept… And there is another thing: the workforce. Even if we have a good building law and constructions are permitted faster, who will build them? Today, there is desperately little construction but the people are not there anyway.
Let’s return to Prague 4, please. What are your company goals?
We remain a local entity, an urban developer, but also a long-term investor and our goal is to complete BB Centrum. Which, at this time, also includes the Oliva project, which is under construction and includes about six stages, and the development and nice completion of the surroundings of the Roztyly underground station. These are projects with a horizon of the year 2030, or at a maximum of 2031. And then, of course, it is the development of the Budějovická underground station. Truth be told, when you look at the underground stations in this part of Prague, it is one despair after another – Roztyly, Kačerov, Budějovická, Pankrác, Pražského povstání and Vyšehrad. Sadly, one has to admit that most of those stations looked better under the Bolsheviks than they do now. That’s just awful. Pankrác was supposed to be the natural centre of Prague 4 from 1990. Even the Bolsheviks were already preparing it that way… As a result, Pankrác is a frightening example of an uncoordinated development. There are many nice buildings that are nice themselves, but what about the space between them? One feels sad when one looks there. If the developer does not adjust the area right away, in coordination with the city, it will never happen later on.
Pankrác is also related to the issue of high-rise buildings…
If you look at Bratislava, you will see that there are ten times more high-rise buildings compared to Prague. And there is also a view of them from Bratislava Castle and they alone offer views of the castle. These buildings create a nice landmark of Bratislava. I don’t think any sensible people want to attack the historic city centre. That is untouchable. But in all other parts of inner Prague and the outskirts, there could already be hundreds and hundreds of buildings of a height between 70 and 120 m. Now, we are sitting in Philadelphia, on the 17th floor – it is the tallest administrative building in Prague built after the revolution. This is a disgrace to Prague.
There is currently a passionate discussion held about the skyscraper project by architects Eva Jiřičná and Petr Vágner planned in Ostrava.
This is Czech small-mindedness. All we can do is punish ourselves in order to remain a second-class nation. All the debates that are held regarding high-rise buildings here, all the reference to UNESCO… Prague does not need UNESCO, but UNESCO needs Prague. It is absolutely unacceptable for some UNESCO to dictate to us the height of buildings in Prague!
We should end in a positive way: What do you wish for?
I think that the positive thing about all we have been discussing is that we can change it, that we do not have to remain a secondary nation; we do not have to remain a country with the most desperate construction legislation. We can change all this and it can then serve as a tool for the prosperity of the Czech nation. If this country continues developing and has more inhabitants, then the probability that people will receive their pensions even after 2030 will increase. That is how I would conclude it.
Arnošt Wagner / Photo: PASSERINVEST GROUP
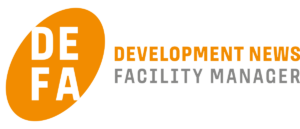
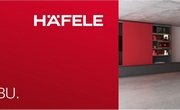
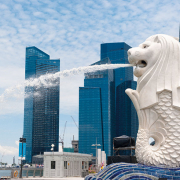
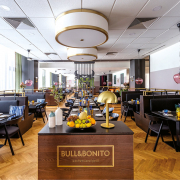
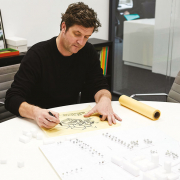
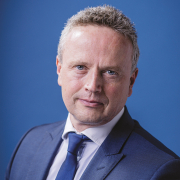
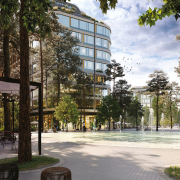
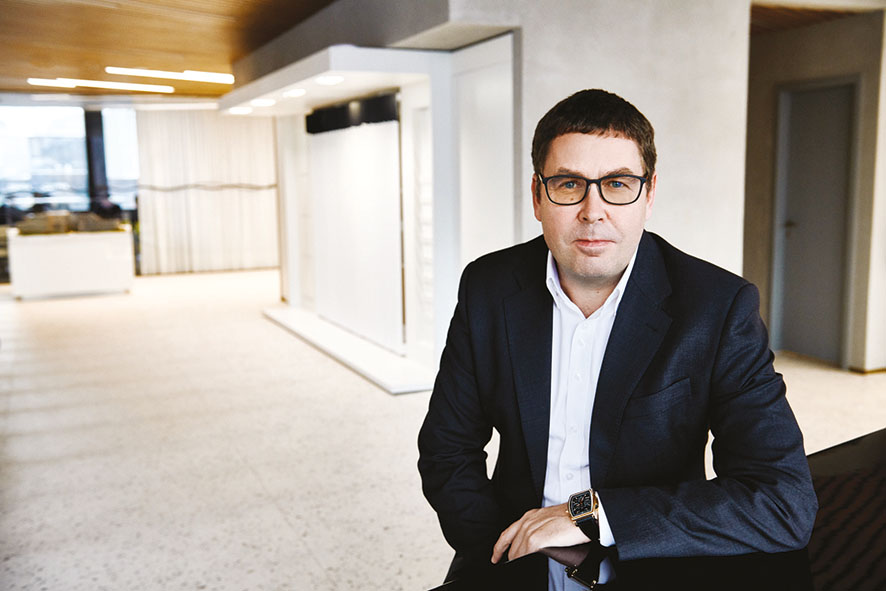 These are the words of Simon Johnson, Chief Operating Officer of the development company Crestyl.
These are the words of Simon Johnson, Chief Operating Officer of the development company Crestyl. 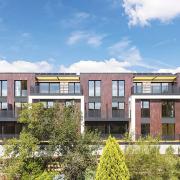
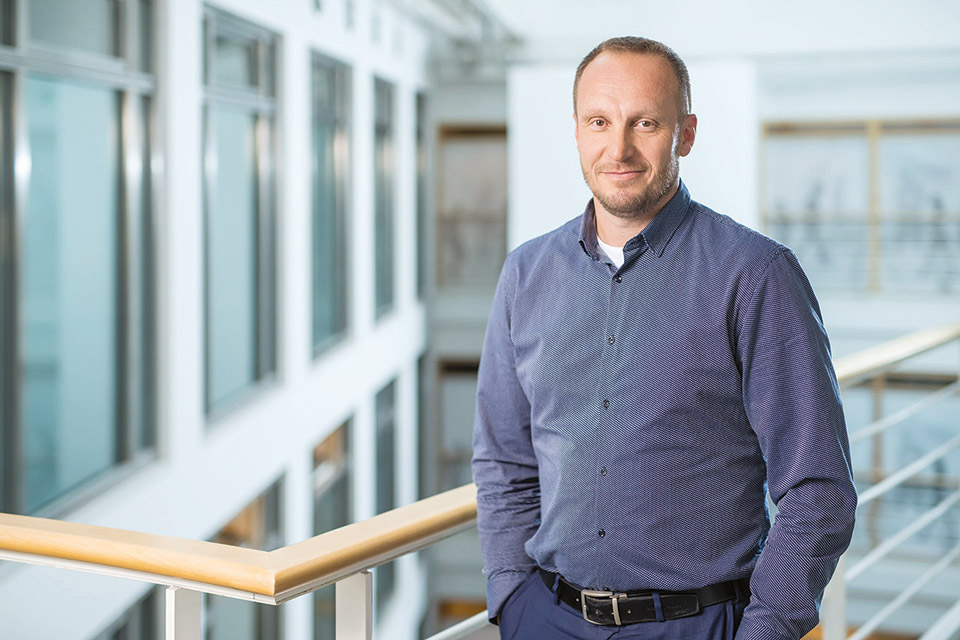 Peter Višňovský, Director of the real estate office LEXXUS says: “It is our long-term specialization in residential projects that allows us to analyze in detail the market, the level of demand and supply in a given location and, in cooperation with our sales activities, monitor the market of new housing projects.” In the interview, he also reveals how far architects cannot see, what irritates him most about the market and how the home office has changed clients’ demands for new housing.
Peter Višňovský, Director of the real estate office LEXXUS says: “It is our long-term specialization in residential projects that allows us to analyze in detail the market, the level of demand and supply in a given location and, in cooperation with our sales activities, monitor the market of new housing projects.” In the interview, he also reveals how far architects cannot see, what irritates him most about the market and how the home office has changed clients’ demands for new housing.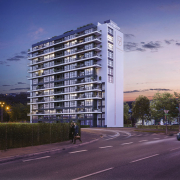
 The rebranding took place in 2019. The PSN portfolio includes Prague’s architectural gems such as the Dancing House, the Fashion House, the Dlážděná Palace, Kotva and the exceptional Vanguard Prague project. Štěpán Smrčka, PSN Development Director, introduced us to the company’s activities.
The rebranding took place in 2019. The PSN portfolio includes Prague’s architectural gems such as the Dancing House, the Fashion House, the Dlážděná Palace, Kotva and the exceptional Vanguard Prague project. Štěpán Smrčka, PSN Development Director, introduced us to the company’s activities.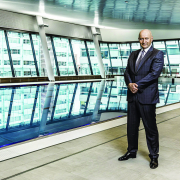

 Václav Hlaváček is a relatively frequent guest on the Development News website. He mostly appears here as an architect and urban planner. But the scope of his activities is far wider…
Václav Hlaváček is a relatively frequent guest on the Development News website. He mostly appears here as an architect and urban planner. But the scope of his activities is far wider…