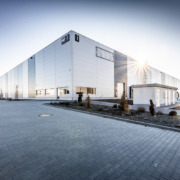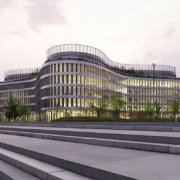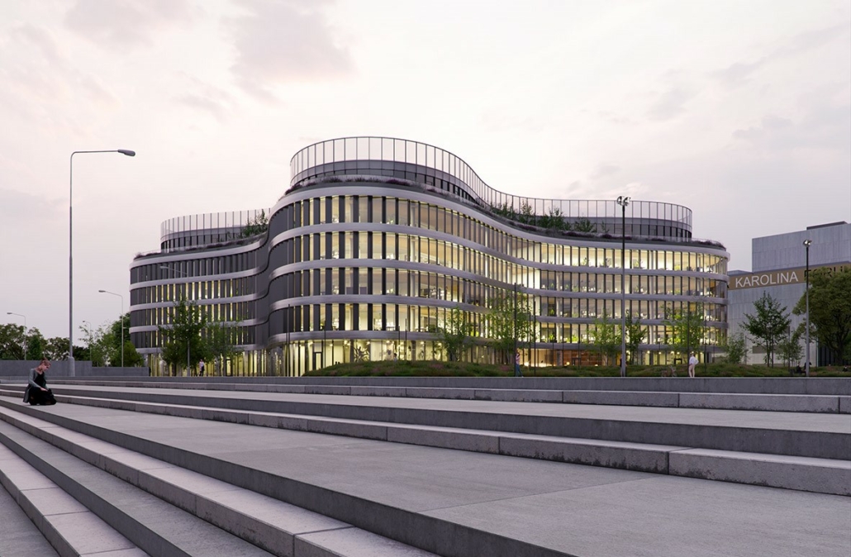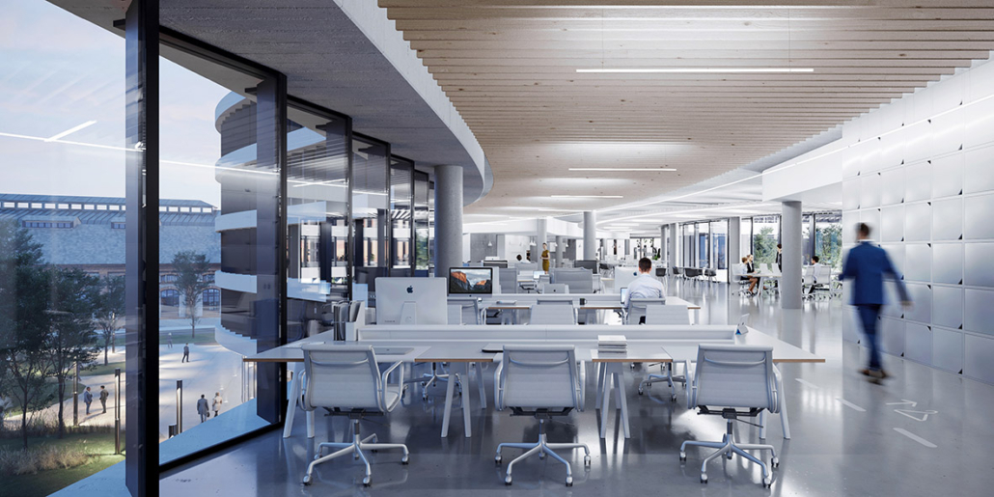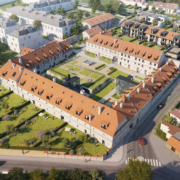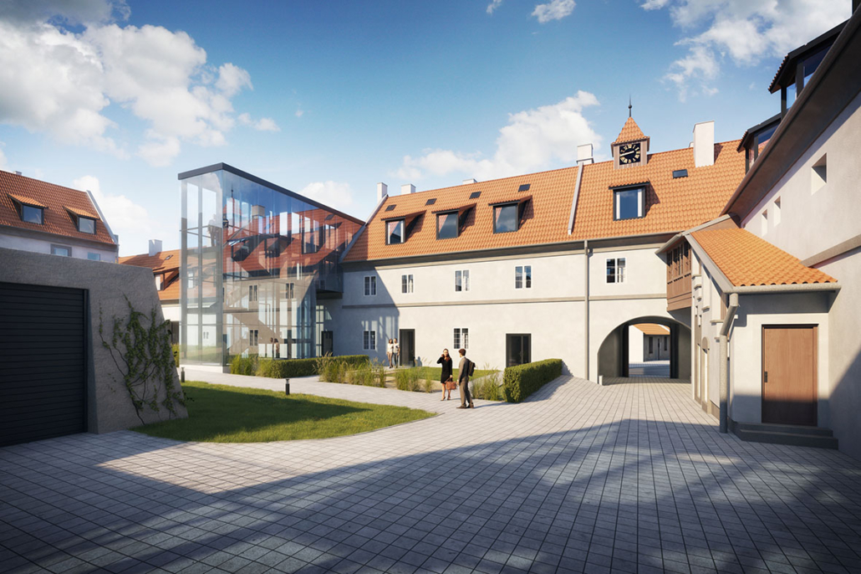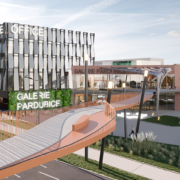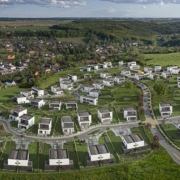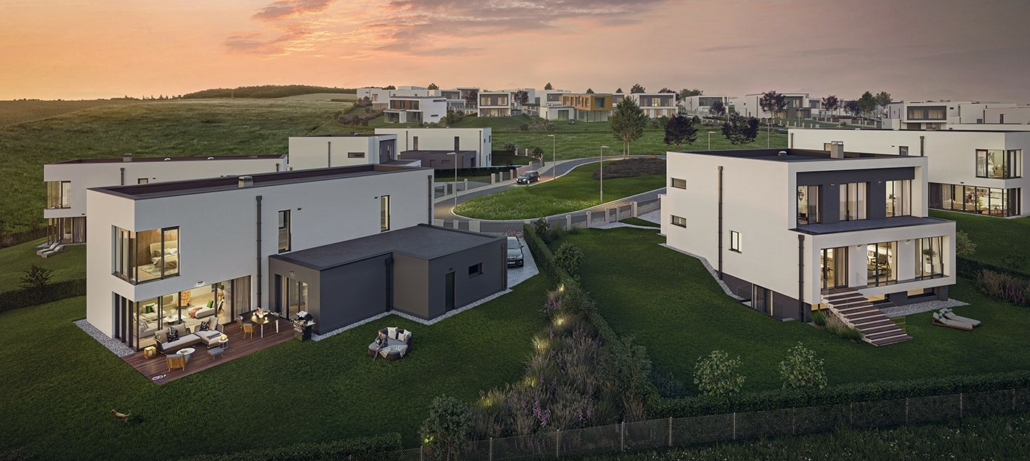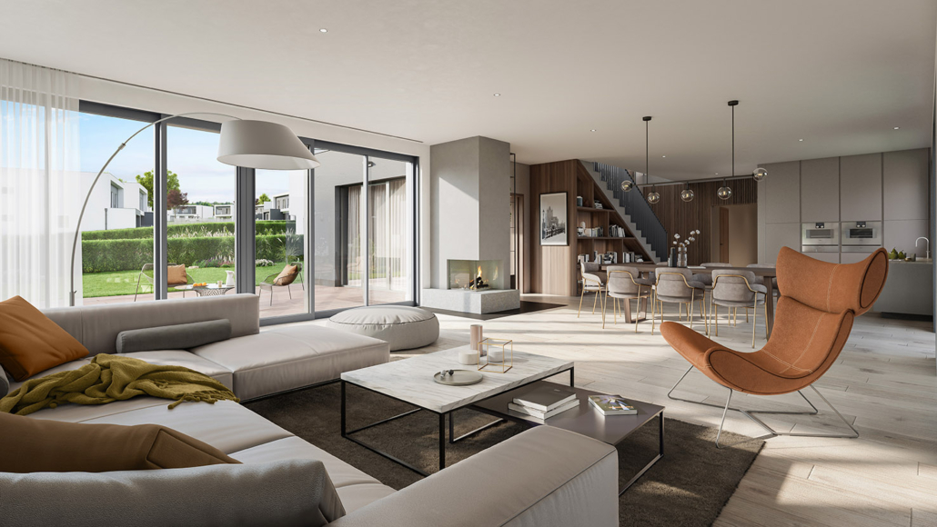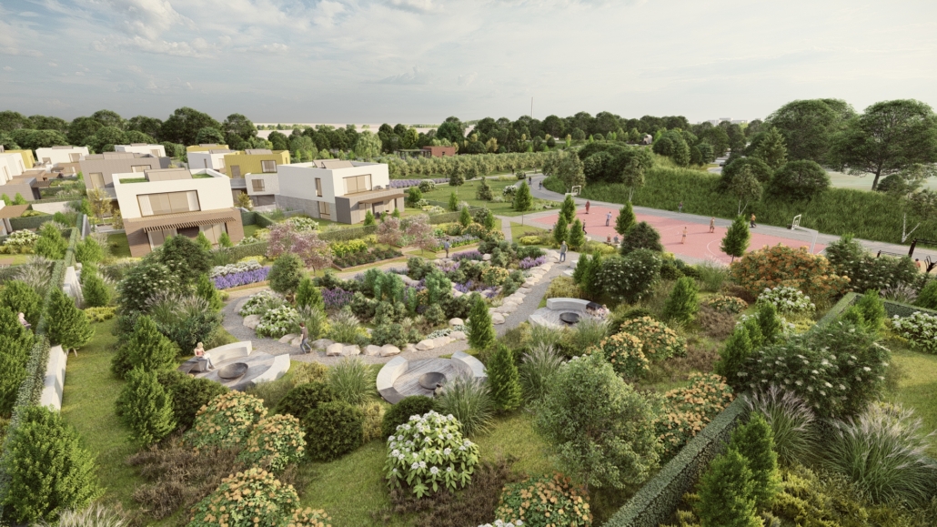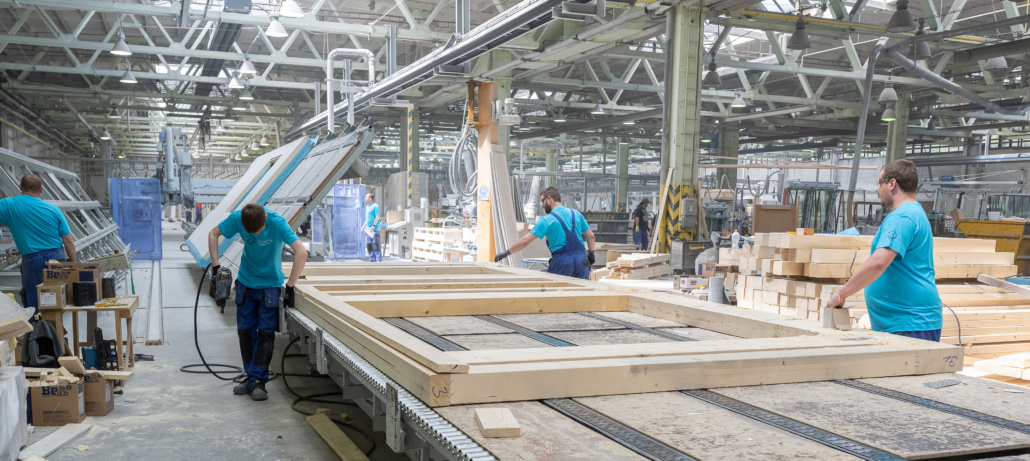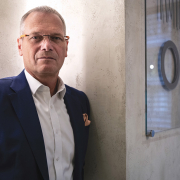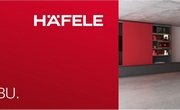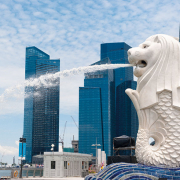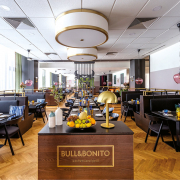A unique project Oaks Prague is being built in a picturesque landscape near Prague, in the village of Nebřenice. Its developer is Arendon Development Company, a. s., with the support of the London investment group Kew Capital.
There is currently an 18-hole golf course licensed by the PGA National. Although we fell behind schedule during the pandemic, the whole project is expected to be completed by 2028. The winner of the tender for gastronomy operator, which is the proven concept by the well-known Italian culinary guru Riccardo Lucque of La Collezione, has also been announced to the public. In addition to a premium bistro, La Bottega Oaks Deli Bistro will also offer a shop with quality Italian ingredients and products in the residential area of the village common. The Club House will be placed in the reconstructed Chateau, which was originally built by the von Schuttelsberg family and will become the dominant feature of the golf course. Golfers can look forward to quality facilities and the La Finestra Oaks Golf Club there.
The Chairman of the Board of Directors of Arendon, Ing. Jan Zemánek, MBA, spoke to us about the entire Oaks Prague project.
What activities does the development company Arendon engage in?
Arendon is specific for dealing with the development of a single project, and that is Oaks Prague. It may sound a little strange, but we have to realize that Oaks Prague is not a simple and standard development project. With a bit of exaggeration, it is actually a development of a new settlement, which is planned and implemented as a whole complex, which is something that has not happened in the Czech Republic for several decades. It is such a large complex that we do not consider it a project, but a development programme. It comes in several parts and is divided into several phases, which will be implemented gradually. The plan is currently set for 2028.
What specific parts is the programme divided into?
It is divided according to the location of the individual parts, their location as well as their function. The primary purpose is a residential function – housing, which will come in several forms. We plan to build a total of 480 housing units on the golf course, from small housing blocks to luxury residences. In the meantime, there are a number of other products, such as detached houses, smaller residences, semi-detached houses, terraced houses, etc.
What is the main residential function and its distribution?
We have a total of five product lines, which are distributed in two main locations. One of them is a luxury golf residence, which is situated virtually in the middle of the golf course, near the current Chateau, which has already been there for 250 years. We are converting it into a golf club and a boutique hotel will be built nearby. The second part of the residential development is located in the village, where there are housing blocks and various types of family houses.
What other functions are anticipated in the project?
The second group of functions should provide the residents with a good quality of life and enable them to engage in a variety of activities. The overall character of the development, the urban concept, contributes to this quality of life. The first completed part of the whole project is a golf course. It holds a PGA National license, which represents the hallmark of the best quality you can get in the world of golf. There can be only one course with this license in each country – except for the USA where it originated. It should be noted that the golf course is operated by Troon Privée, which is one of the world’s leading golf course operators. This is evidenced by the fact that our golf course has twice been awarded the best golf course in the Czech Republic and the best golf course in Europe. This is granted every two years, i.e., in 2020. I hope that we will retain the title again this year.
Golf plays a very important role in the project.
The golf complex also comes with a clubhouse in the Nebřenice Chateau, which we are reconstructing. We plan to open in April this year. Apart from the aforementioned restaurant, which will of course be open to the general public, it will provide facilities for golf tournaments. Whilst we have already started talking about the area of hospitality, then one of the essential parts of the first stage around the square, which is currently being completed, is Deli Bistro. A restaurant with the same operator as the Chateau, La Collezione, which belongs to the top restaurants. You may know the concept of La Bottega restaurants. It will also include a small shop. Another important part of the project will be the hotel near the Chateau. It will be interesting for new residents of Oaks Prague as it will offer a number of attractive functions, especially, for the Czech Republic, unique and large spa and wellness, fitness, several restaurant and social facilities and other associated services. It will provide exclusive facilities for business meetings and social events as well as family celebrations. The hotel will be operated by the world leader in the ‘sustainable luxury’ segment.
What other infrastructure will the Oaks Prague project include?
A very important part of the whole community will be a nursery school, whose construction is planned for the second quarter of this year near the village centre. Each of the housing blocks that we build will include commercial rental premises for shops, restaurants, cafes, patisseries, etc. But we want to leave it to organic growth. We do not want to manage it a priori, except for Deli Bistro, which will open in April.
What other sports activities besides golf will you offer to the residents?
Together with the surrounding municipalities, we create, reconstruct and complement a network of cycleways, which will cover tens of kilometres on the Popovičky – Křížkový Újezdec – Petříkov route. The project should include a tennis academy and also a horse-riding centre. These are the four main sports pillars: golf, cycling, tennis, horse riding. We are also considering building a biotope – recreational water areas with ecological water treatment that does not use chemicals. And a lot of other things that are related to physical condition and will be part of the associated operations at the hotel.
You also mentioned that there is a plan for a commercial part. What is your vision in this regard?
We certainly do not forget commercial or business matters. Once the 480 housing units are completed, and we account with an average of three residents per housing unit, we reach a number of about 1,500 residents. Not everyone will live there all the time, so if we reduce it to two-thirds, we get to a number of thousand residents. The average size of Czech municipalities outside large cities is 500 inhabitants. That makes it a kind of a small town and people need to buy basic things. The first smaller store will commence operation from the beginning and another one is planned near the centre, depending on how the village will develop. We anticipate that this will need to be complemented by additional retail premises.
The initial vision was to build a historic village with modern elements. Where have the current thoughts gone?
We deviated from the original designation of the village. The original concept of the whole project was a bit negatively affected by the fact that it was created by foreigners. They have a somewhat naive approach to these things. They are very enthusiastic about Czech historical buildings and have the feeling that we want to live in some replicas of historical sights. Such people certainly exist, but there are more of those who want to buy a modern property, not only in terms of technology, but also in terms of architectural expression. The project has long been based on the opposite approach – to create reminiscence of a traditional Czech village, including architectural forms that were created 250 years ago for farmers – including barns, cowsheds, etc. We did not consider it the right concept, so we changed it. We are building a ‘housing estate’ for people of the 21st century, who do not want to live in the city, but within its vicinity, with nature within their reach, but still want to have the comfort as if they did live in the city, plus that ‘little something’ they cannot find in the city. It takes 20 minutes to get to the centre of Prague, so if someone wants to go to the theatre or somewhere else in the evening, they get in the car and fulfil their wishes within half an hour.
How will the project be further presented then?
Our inspiration is in the ‘garden districts’ of Hanspaulka, Ořechovka, Starý Spořilov and others. They have several common denominators. The first one is that they originated at the same time – 100 years ago – on the periphery. Maybe the periphery won’t even be there in 100 years. The second one is that all the settlements were created with an urban concept and used architectural morphology that connected them and integrated the individual houses. When you look at old Spořilov, you see that the houses are actually typical and repetitive, which we perceive positively. Because if you have 300 houses and each of them is different, each has a different fence and colour and uses different materials, the whole concept will not be ideal from an architectural point of view or from the point of view of maintaining the quality of the environment, which is a very important issue for us. The ‘folk creativity’ in the effort to customize each house is really very colourful.
How do you want the new residents of Oaks Prague to respect these intentions?
We are trying to create a framework so that these issues are maintained and work in the long term. There will be Homeowners’ Associations – the law actually does not allow otherwise. And at the same time also a kind of ‘interest organization’ of all the residents, which will, to a certain extent, take care of the emerging settlement as a whole. We would also like certain rules to apply to individual house modifications. It should be in the interest of all the residents to take care of the environment that will be created, to maintain it and to preserve the shape that creates the character of the environment and its value as far as possible. If everyone modified their houses as they wished, the environment would lose its uniqueness and character.
The assignment was processed by several architectural studios. Each architect has his own style. To what extent did you manage to conceptually harmonize the individual proposals?
The original concept was somewhat naive, also from the point of view that it would be designed by dozens of architects, because such a thing could not be controlled. Imagine that you have to manage, for example, 50 architectural teams and each of them creates a unique design. You need to check if it fits your specifications and ideas. Plus, you’re building on a speculative basis, so, you don’t know who is going to use that particular house. That can’t be done!
But the construction began with this original concept…
Yes, in that spirit, but not extremely. The first part is now being completed. There are housing blocks designed by various world-famous architects and a similar concept was intended for the rest. We have abandoned this concept because we really would not be able to achieve the goal we want with this approach. We have reduced the number of architectural teams to approximately four studios. We are now finalizing their selection. In fact, we spent the whole of last year modifying our plan in order to give the architects meaningful assignments in terms of house size, land size, number of rooms, etc., to make it compatible with market requirements. We now have a pre-selection of several architectural teams with which we want to start designing the rest of Oaks Prague.
Does this represent another fundamental change in the concept?
We have a part with 70 housing units ready for construction, which we plan to start implementing in the third quarter of this year. The design was participated on by the same architects as in the first part, which allows for a certain character to be preserved there. What changed in the concept was that we want to use quality architectural studios and we want fewer of them. The individual parts of the project, which are logically separated by roads, parks and other public areas, will have a different character, but there will be a uniform morphology within the framework of certain smaller complexes. There will be different types of houses – detached and terraced – but from one architect who will follow certain design rules. Around the plaza in the central part of Oaks Prague, we will implement denser and higher development with housing blocks. The height of the houses comes down towards the outskirts of the village, and the development is distributed more loosely. That means that it has the character of a typical town, though without a church.
How does the current market price development affect the Oaks Prague project?
We are affected by this just like any other developer. The sale price of the property reflects the entire cost spectrum. It includes the acquisition price of land, implementation costs, costs for processing project documentation, project management and other consulting matters. Another important component is the cost of financing, because almost no one implements real estate projects from their own resources, they always borrow some financial resources. And then you also have to make some profit… Building costs basically represent about half of the total development costs. And if they increase by 20% or 40%, you get into a situation where you need to aliquot the sale price if you want to keep at least some profit. And it is not, unfortunately, just a question of construction costs, but also of rising interest rates over the last three months. And we can go on: higher energy costs, higher costs for people who want more money, because everything is more expensive. The inflationary spiral is spinning. So, we can’t sell at prices that worked a year or two ago.
At what stage is the project now?
We are currently completing the first stage, which has 60 apartments in the eastern part of the project. We have sold 60% because there was some delay. We have started the final building approval process – we have three family houses from the Irish architects McGarry-Moon approved. Other buildings will undergo final building approval in the first months of this year and we anticipate that the first residents could move in in the second quarter. Upon completion, we expect a large increase in interest in buying properties. Because this is a unique project, a lot of people can’t really imagine what it entails and how it will work. What is important to us in this context is the fact that we will not only open and put into operation apartments (mainly the housing blocks in the centre are completed), but there will also be the already mentioned civic amenities. Oaks Prague will simply come to life. It will not only be housing, but there will be commercial premises on the ground floor. We are also moving part of our company there, and the sales centre, which is still in an impromptu building on a golf course, will start operating there in March.
Last of all, outline the further construction schedule.
We would like to complete the entire program by 2028, which means we still have a long way to go. We have significantly intensified our activities by creating larger units that we want to design and, if possible, to implement as fast as possible, though in a good quality. We are completing the first phase, which will be followed smoothly by the second phase, which comprises two buildings that look like six. They have shared underground garages and will have around 70 apartments. In the near future, we will start the construction of a nursery school. We have started the construction of the first luxury residences at the southern part of the golf course near the square. This phase should be completed within two years. This will then be followed smoothly by the construction of larger units. We also plan to start building the hotel complex within two years’ time and complete the first group of golf residences in parallel with this.
Arnošt Wagner / Photo: Jan Mihaliček



