We develop the best logistics locations on the market.
Logistics properties have long been in the background of market interest, but developments in recent years have highlighted their importance as high demand makes them a scarce commodity.
 We discussed domestic market trends, sustainability, new technologies and the importance of value-added services with Kateřina Březinová (KB) and Anna Jůzová (AJ), Leasing and Customer Experience Managers for the Czech Republic at Prologis.
We discussed domestic market trends, sustainability, new technologies and the importance of value-added services with Kateřina Březinová (KB) and Anna Jůzová (AJ), Leasing and Customer Experience Managers for the Czech Republic at Prologis.
How would you describe the development of the domestic logistics real estate market in 2022? How was it for Prologis’ portfolio?
KB: 2022 was characterized by high occupancy rates, a tight market environment and rapid rental growth. Our Czech portfolio at the end of last year consisted of over 1,37 million sq m of space, 99% of which was leased. We see that companies are looking for facilities close to consumers, i.e., in cities such as Prague, Brno and Pilsen, which are our strategic focus. Over the long term, we have been successful in attracting strong local and global brands to these locations while enhancing relationships with existing customers.
AJ: Our relevance is shown in a study commissioned by Oxford Economics, an independent consultancy, which was updated last year on request from our US headquarters. It showed that goods worth up to 12.1% of Czech GDP flow through Prologis warehouses in the country annually – this is the highest figure of any market in which we operate.
The demand for logistics facilities is high, but at the same time, there are very limited opportunities for new construction. How difficult is it for developers of your size to find new opportunities?
KB: We have been seeing this trend for a long time, and given that we used nearly all our land stock during the recent boom in demand for logistics properties from e-commerce companies, finding new development opportunities is currently one of our top priorities. At the same time, we will maintain our focus on only building in the best locations – the quality of our portfolio will always take precedence over covering the largest possible area. But we know that there are still opportunities; a great example is our Prague-D1 Ostředek park, which is currently under construction.
Is it even possible to build speculatively these days?
AJ: Yes, even in the current market situation it is possible. We are speculatively building our park in Ostředek, which includes two new facilities covering an area of more than 33,000 sq m. We still have further construction potential in the area. Speculative development allows us to respond to increased demand in certain areas in the wider surroundings of Prague, helping us meet customer needs almost immediately.
 Limited construction opportunities led to a significant year-on-year increases in rents over the past year. How was the situation in the Czech Republic?
Limited construction opportunities led to a significant year-on-year increases in rents over the past year. How was the situation in the Czech Republic?
KB: Last year was, without any exaggeration, a year of record rental growth. Rents in Prague went up by between 25% and 35% year-on-year, depending on the specific location of the park, the size of the space, and other factors. It should be noted, however, that over the past ten years or so rents in Prague have been stable at a lower level and have only now reached the level of other European capitals.
AJ: At the same time, our research shows that rental costs are still a relatively small item in the operational costs of companies. Transport and labor budgets are far more crucial. That’s why we concentrate our development towards large consumer centers, so that our properties are conveniently and quickly accessible for tenants, their customers, and their employees. We also look for other, less obvious ways to make it easier and more pleasant for customers and their people to use our parks, for example through activities in our PARKlife initiative. We build sports fields and relaxation zones, organize events such as concerts, Christmas markets and summer ice cream tours, and much more. We’re delighted with the positive response these activities receive.
Sustainability is a key concept for development and for the supply chains of today. What are your initiatives and ambitions in this area?
KB: Sustainability is a fundamental pillar of our corporate philosophy, especially in the construction and operation of our facilities. It is a key criterion for our selection of construction materials and our building practices, as well as the installation of interior solutions. Since 2018, we have been subjecting all our new buildings to BREEAM certification, achieving very high ratings. Among other things, advanced LED lighting and remote energy monitoring systems come as standard. We are also installing heat pumps and, in some locations, retention tanks, while supporting electromobility by developing charging infrastructure. We are also preparing the launch of the SolarSmart program within our Essentials platform, which is essentially a marketplace for a wide range of operational solutions and products. Customers will be able to conveniently order solar panels in one place; we will take care of installing and commissioning, offering tenants a choice of financing options. All these steps help us achieve our long-term sustainability goals, which we have committed to by partnering with SBTi. We want to achieve net-zero emissions in construction by 2025, net-zero emissions throughout our operations by 2030, and net-zero net emissions across our entire value chain by 2040.
 Are customers interested in advanced solutions such as robotic or automated systems?
Are customers interested in advanced solutions such as robotic or automated systems?
AJ: Interest in automation is growing, especially as labor shortages persist. As consumer demand and the pressure to deliver packages on time continue to grow, companies are seeking ways to streamline their operations, both in new and older facilities. As the long-term owner and operator of our developments, we make sure implemented solutions are always relevant to our customers’ needs.
KB: Last year, for example, we modernized a building in Prologis Park Prague-Rudná, the oldest park in our Czech portfolio, for Zásilkovna. We developed a state-of-the-art distribution center to house 200 sorting robots. A recent development in our park in Chrášťany, on the other hand, is an example of a built-to-suit development that was intended to include robotic elements from the outset. We developed a 14,000 sq m space for e-commerce giant Rohlik.cz, equipped with the AutoStore automation system that is completely unique in the Czech Republic.
What major projects are you planning for this year?
AJ: We will continue with new developments, currently in Ostředek, and we will, of course, also develop existing parks to ensure a positive, friendly environment for the people working in them. We also see it as extremely important to further improve our Essentials platform, through which customers can equip their spaces with a variety of handling technologies, security solutions or robots at competitive prices.
KB: We will also continue to develop services that go beyond the four walls and roof of warehouses, so that operations in Prologis parks continue to run smoothly, sustainably and in a community spirit.



 We asked the two current owners – the founder, Serge Borenstein (SB) and Jan Ludvík (JL), what has changed in the 25 years of existence of a company that prefers creative and timeless architectural renderings in its projects.
We asked the two current owners – the founder, Serge Borenstein (SB) and Jan Ludvík (JL), what has changed in the 25 years of existence of a company that prefers creative and timeless architectural renderings in its projects. What projects are you currently implementing?
What projects are you currently implementing?  How will you celebrate the 25 years of Karlín Group?
How will you celebrate the 25 years of Karlín Group?
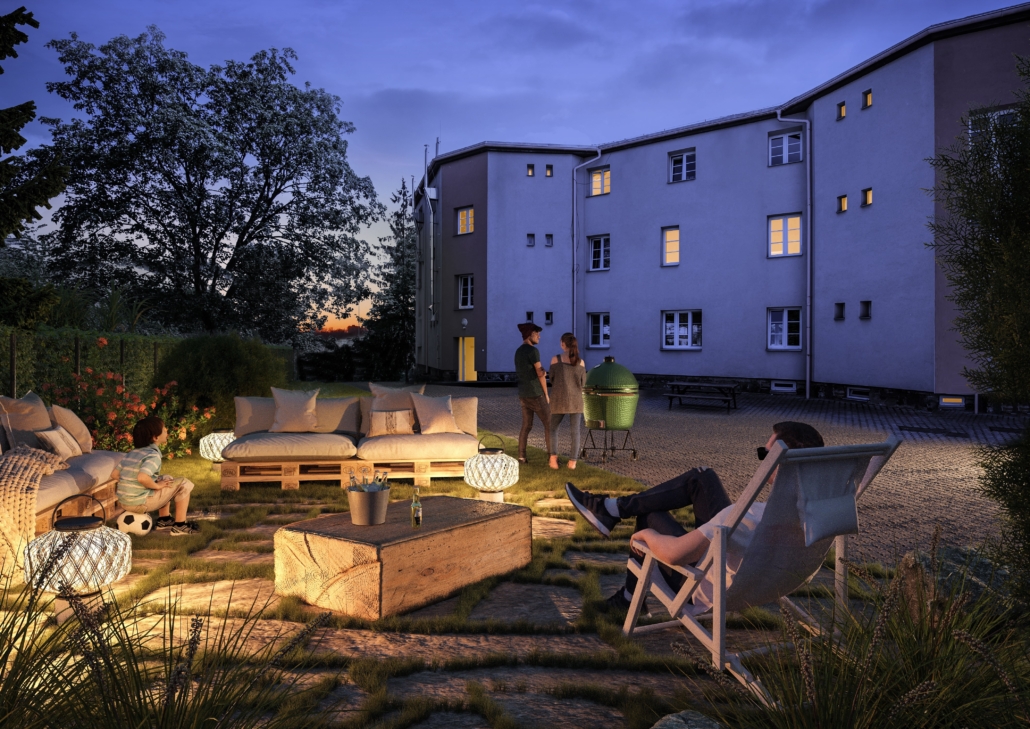
 Genius loci of Břevnov
Genius loci of Břevnov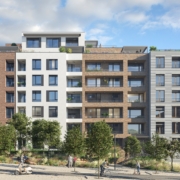

 We also think about sustainability and impacts
We also think about sustainability and impacts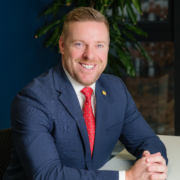
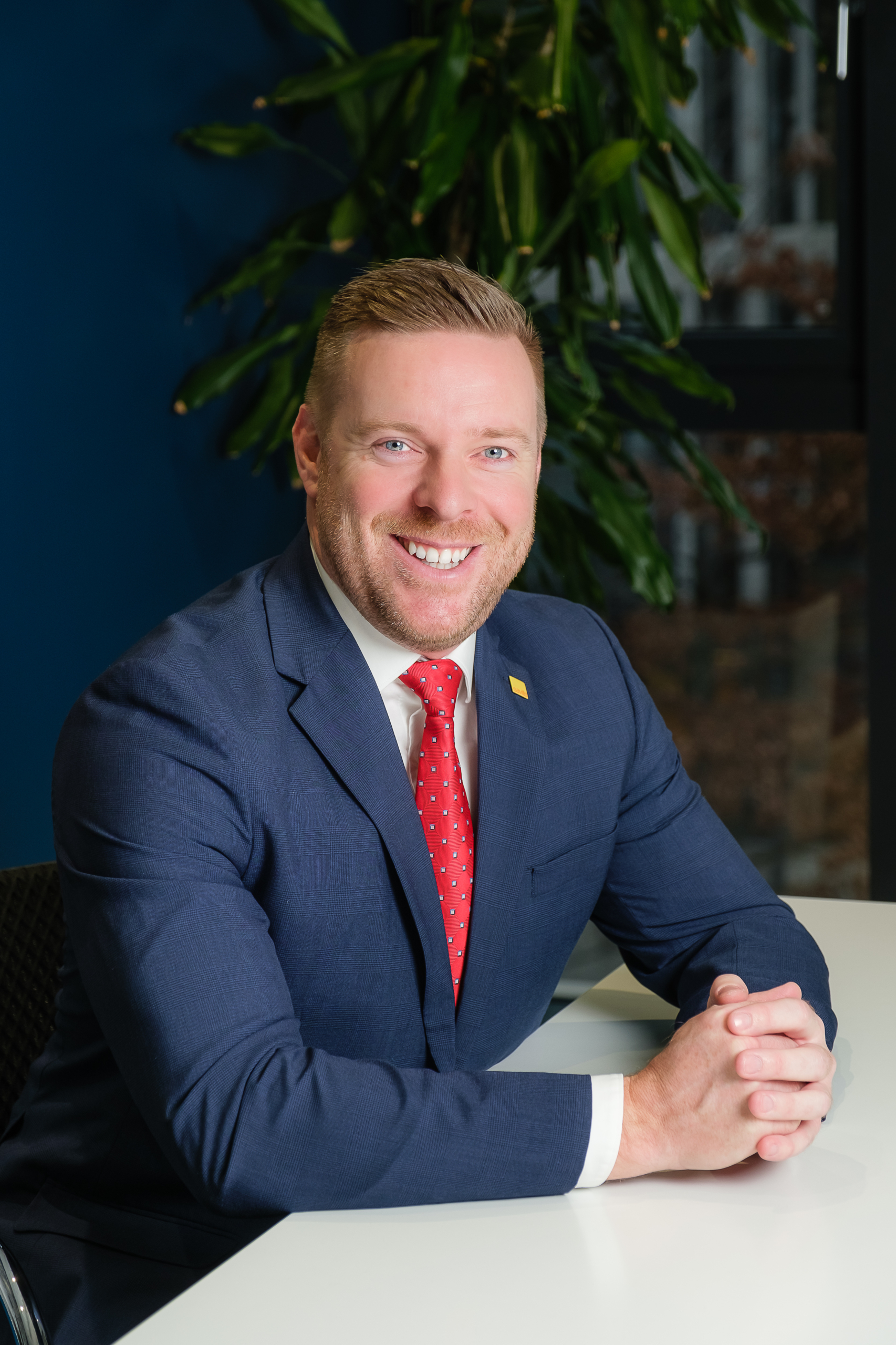
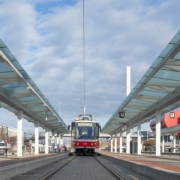
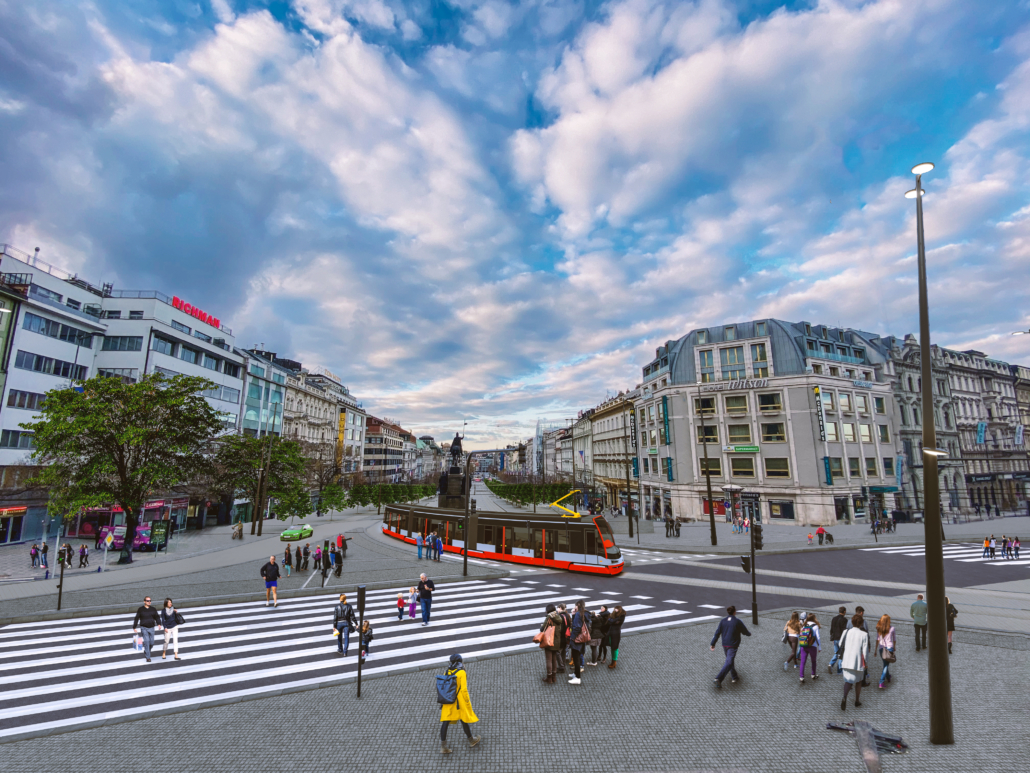
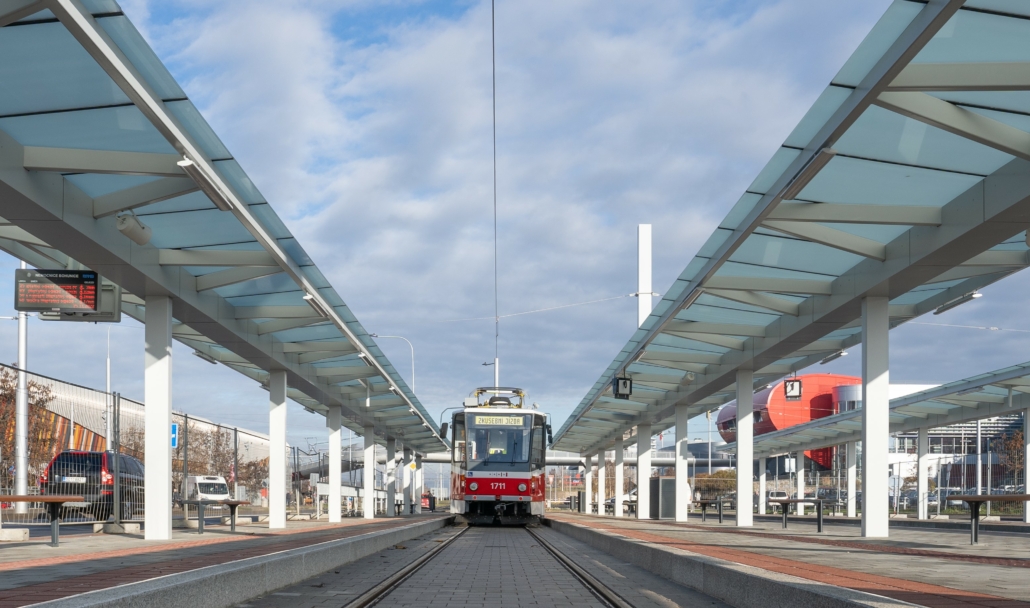
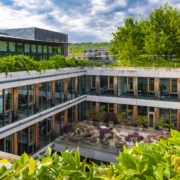


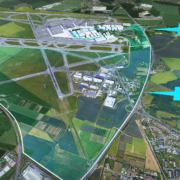


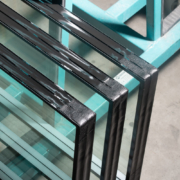
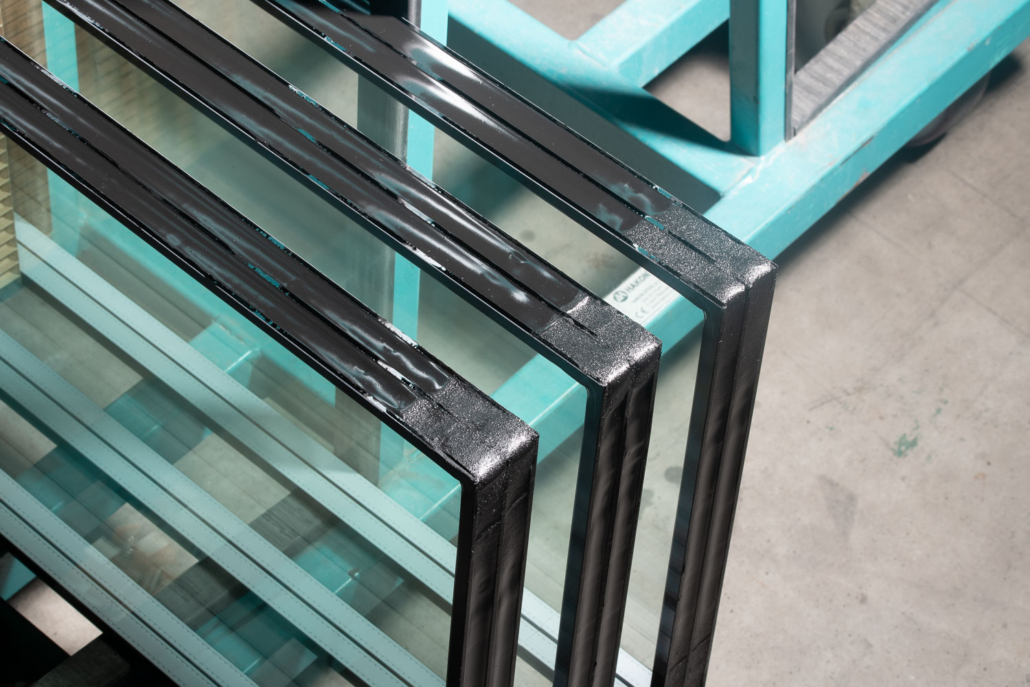


 The visitors did not notice anything
The visitors did not notice anything