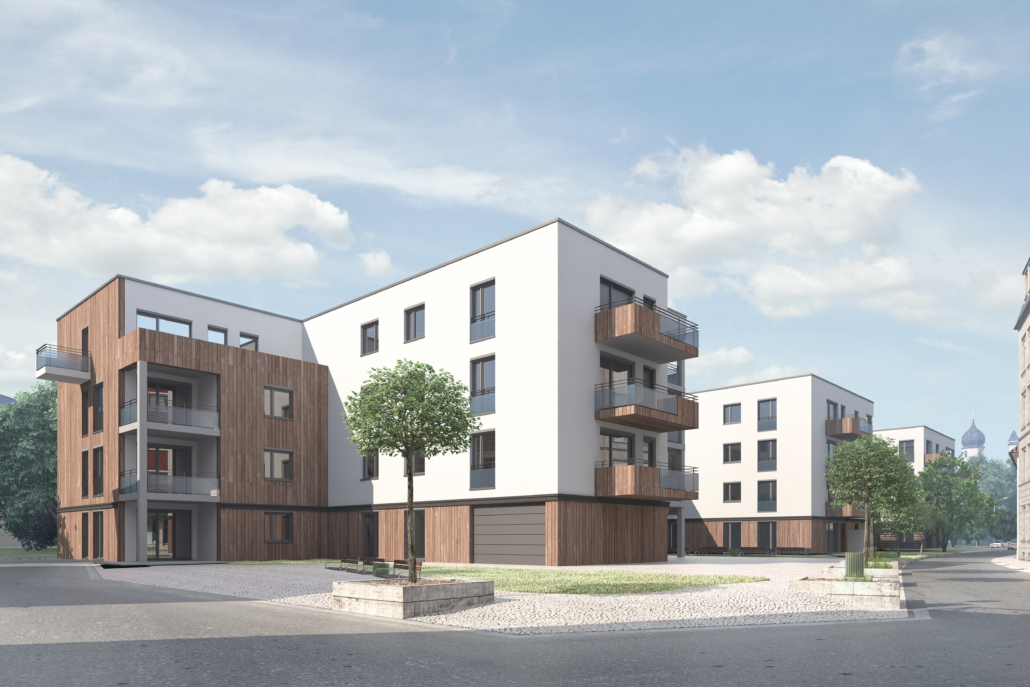The KLM development company is building retail in the Czech Republic
Almost 20 years ago, three entrepreneurs – Rastislav Čačko, Vladimír Buček and Michal Kozáček – merged their companies and founded the KLM development company. Its name has nothing to do with the airline but represents the initials of their wives‘ first names.
At first, they focused on the development of apartments and logistics and business premises, but gradually they started specializing in the development of retail centres, to which they currently pay most attention. Two of the partners, Ing. Rastislav Čačko a Ing. Vladimír Buček, informed us about KLM’s activities.
 Which centre was the first one?
Which centre was the first one?
RČ: The first retail park was built in Zvolen in 2012. I come from there, so, we naturally had very good relations there. We managed to buy quite a lot of land there and gradually built the entire retail park, which today occupies an area of about 40 hectares. It has become the most significant retail centre in central Slovakia. Today, there are Metro, Merkury Market, OBI, several stores such as Lidl, Tesco, McDonald’s, KFC, Burger King and also our OC Klokan, which is quite successful and in which we applied many green elements that we started using in shopping centres and will continue to do so.
What is your vision for the Czech real estate market?
RČ: In Slovakia, we have opened 27 shopping centres worth about 3.5 billion CZK in approximately 10 years, and we have been preparing to enter the Czech Republic for about two years. We bought several projects in various stages of development, mostly with planning permission. We are completing the process of obtaining building permits and gradually starting the construction of particular shopping centres. Preparation was very complicated because the prices of construction work increased significantly two years ago. Therefore, in addition to obtaining a building permit, our decision when to start construction was also influenced by high costs, even though the rent was already agreed in advance and its amount did not reflect reality. So we adjusted the projects that did not fully meet the parameters of our standards, and at the same time, we also adjusted contracts with our future tenants. After all, the contractual conditions and the form of the rental agreement in Slovakia differ from those in the Czech Republic. Today, we have a comprehensive team in the Czech Republic and we have our own CEO who leads it. We managed to successfully open the first project in Humpolec and the second one in Lipník nad Bečvou. We are currently starting construction in Bystřice pod Hostýnem and in Úpice.
VB: It needs to be said that the impulse to expand into the Czech Republic came from tenants who were very satisfied with our work in Slovakia and wanted us in the Czech Republic as well. That was the reason for us to say: OK, let’s see how it works there. We managed to buy a few decent projects and continue looking further. We don’t want to stay with the six we have. We want about 20 of them. The plan is to have three or four projects a year. We are now in the phase of looking for other acquisitions.

Which projects will you implement in the near future?
RČ: We have more of them in progress; one of the, let’s say, closest one is in Uničov, where we are just before having the building permit issued. It will be a nice project, 7,000 sq m, and then we are preparing another one in Karlovy Vary. There are several other prospective offers on our table, which we are evaluating further.
What is the added value of Klokan projects?
RČ: It is the care of the environment, which – as we all feel – is undergoing significant changes. Retail parks, logistics centres and similar buildings cause overheating of the environment and draining of surface water from the site. On that account, we were also looking, in cooperation with civic associations, for some construction options that would mitigate these negative effects a little. The goal is for shopping centres to have less impact on the environment and to create a more pleasant environment in the city. So that retail does not only represent an economic model, but also a benefit for the community.
You have already seen it work in Slovakia…
RČ: We tried it in Zvolen, where we invested EUR 1.5 million in these green measures. We started with a green roof on a large area – 13,000 sq m. In its time, it was the largest green roof in the Czech Republic and Slovakia, and I think it works very well. We continued with green walls, drainage tiles, complex accumulation of water in a particular place, which is collected in storage tanks and then used for irrigation. In Zvolen, we planted a unique alley with more than 100 oaks and an educational trail in cooperation with the owner of the SuperZoo network, Dušan Plaček, and the local Technical University.
VB: Now, these ESG measures are a must and are required. We were a little ahead of our time. Three years ago, we started planning, and when Tatrabanka was financing this property for us, they said they needed bigger projects. And we are already doing all that. You don’t have to force us into it. Our Zvolen project was the first one that Tatrabanka financed under the ESG measures.

Let’s go back to the Czech Republic, where you come with your projects…
RČ: We entered the Czech Republic having experience from Slovakia, where we have already done a good number of projects and where we represent the largest developer of retail parks. Of course, everything started with surveys. We drove around Western Europe; we saw how it worked there and which model was successful. Both, in Slovakia and Czechia, there are suitable conditions for retail parks, because they do not work everywhere. But here, they do. There is a lot of interest from tenants, because they want to be closer to the customer. We used to start in cities of 20,000 people. The catchment area gradually decreased and now we are somewhere between 7,000 and 10,000 inhabitants per such a shopping centre. In the Czech Republic, it is a little less, although I must say that in the post-covid period, or in times of energy crisis, not all tenants want to go to places with 5,000 or 6,000 inhabitants and that they prefer larger centres. The first two projects have been successfully opened and I hope that this year we will open a centre in Úpice and in Bystřice pod Hostýnem. We will start building in Uničov, we will open it in a year, and the same goes for Karlovy Vary. The tenants are interested in long-term cooperation, they like the functioning green measures, they appreciate, for instance, the decrease in electricity consumption by an average of 30% compared to older projects. That was a very surprising number even for me.
Are you trying to adapt projects to the location? Is each of them somehow unique?
RČ: Entering each city is subjected to the basic rule that a certain group of tenants is interested. We mostly know their expansion plans, we know where they are going, where they are not located and where they would like to go. Then we choose the most suitable location in the city with respect to future traffic situation in a horizon of maybe 20 years, so that we don’t build something that would become separated in three years’ time by motorways and would not be interesting anymore. So, we evaluate the zoning plan and the possibilities of connecting to utility services. It is not always possible, so, in some projects, we also changed the zoning plan in order to be able to build. So far, we have always succeeded, even though it increases the duration of the project. Today, it is no longer the case that you open two years after purchasing the land. On average, it takes four to five years.
VB: Over the years, we have already standardized the projects, determined the minimum clear height required by the tenants. We make sure to save energy. Heating is needed, but on the other hand, the customer must feel comfortable there. So, it is all set to certain modules that we repeat, and they only differ in their positioning within the terrain like in Humpolec. The positioning in Karlovy Vary will be complicated just as it is in the unstable environment in Myjava; there, we place the construction more into the ground, but it almost always looks the same on the outside.
Why did you choose the name OC KLOKAN?
RČ: Three or four years ago, we wanted to create a certain name that was, as part of the construction of our shopping centres, close to people and that would identify us as KLM, so, we asked a marketing agency to find us a name. From several options, we chose the word ‘KLOKAN’ (kangaroo), which is comprehensible in both Slovak and Czech, evokes a pleasant feeling, is close to families, and also evokes what the retail park is used for, i.e. a relatively quick shopping. This implies the typical kangaroo sign – a hop, which makes the ‘hop in for shopping’ a beautiful slogan that goes with the name. In the less than two years that the ‘KLOKAN’ has been around, we already have eight shopping centres and this year, there will be 13 or 14. It is starting to take off nicely and we have very good feedback about the network itself and the redesign of the stores.
VB: The task was to make the name applicable in the Czech Republic as well, because at that time we knew that we wanted to expand there. At the same time, we wanted the name to be popular, to evoke positive emotions, and I think Klokan fulfils that.

You are talking about development. That means that you are constantly active in searching for suitable opportunities, right?
RČ: We are constantly looking for interesting plots of land in excellent locations with good transport accessibility in basically the whole of the Czech Republic. We are really looking for plots with an area of 1 ha at minimum, with the upper limit not limited, but we are more or less interested in plots up to 5 ha. We try to make the expansion regular. We have a certain goal of opening at least three or four projects a year. However, this does not limit us, so, if there are only two of them, nothing happens. We won’t do it at any cost, but the land has to be top notch so that tenants and customers are happy, shop there, and the shopping centre is profitable and successful.
So, when the opportunities are right, you really have no limits…
VB: So far, we register a great interest from partners to expand, expand branches, but there are also new brands coming. They see that the Czech market, even though it is much more saturated than in Slovakia, still represents a large area. In doing so, they de facto give us the impetus to search for new areas.
Arnošt Wagner
Photo: KLM Archive


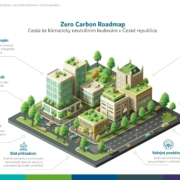
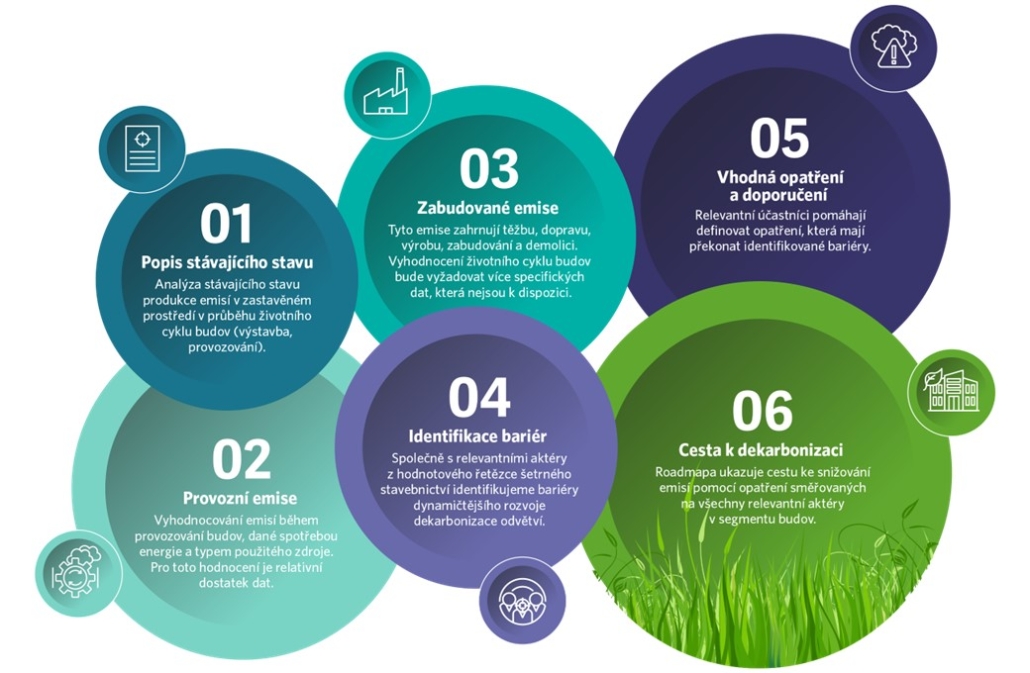 This document serves as a foundational guide for attaining a carbon-neutral built environment within the Czech Republic, outlining specific steps and measures necessary to eliminate greenhouse gas emissions from buildings. The CZGBC has already presented the document to the relevant ministries and offered assistance in the implementation of the recommended measures.
This document serves as a foundational guide for attaining a carbon-neutral built environment within the Czech Republic, outlining specific steps and measures necessary to eliminate greenhouse gas emissions from buildings. The CZGBC has already presented the document to the relevant ministries and offered assistance in the implementation of the recommended measures.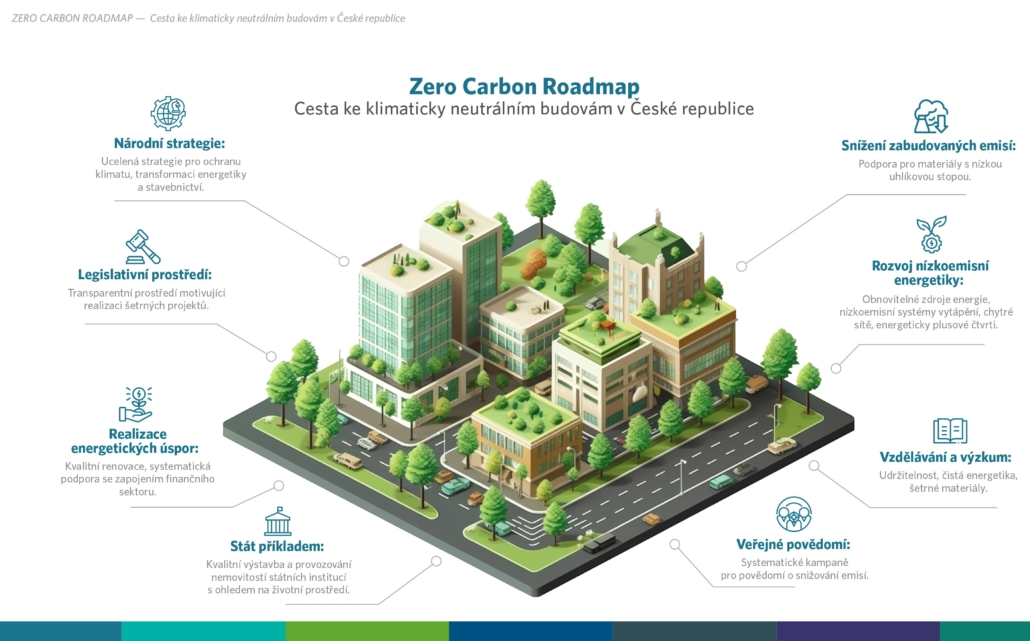
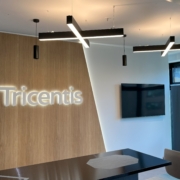



 How do your customers view the cooperation?
How do your customers view the cooperation? 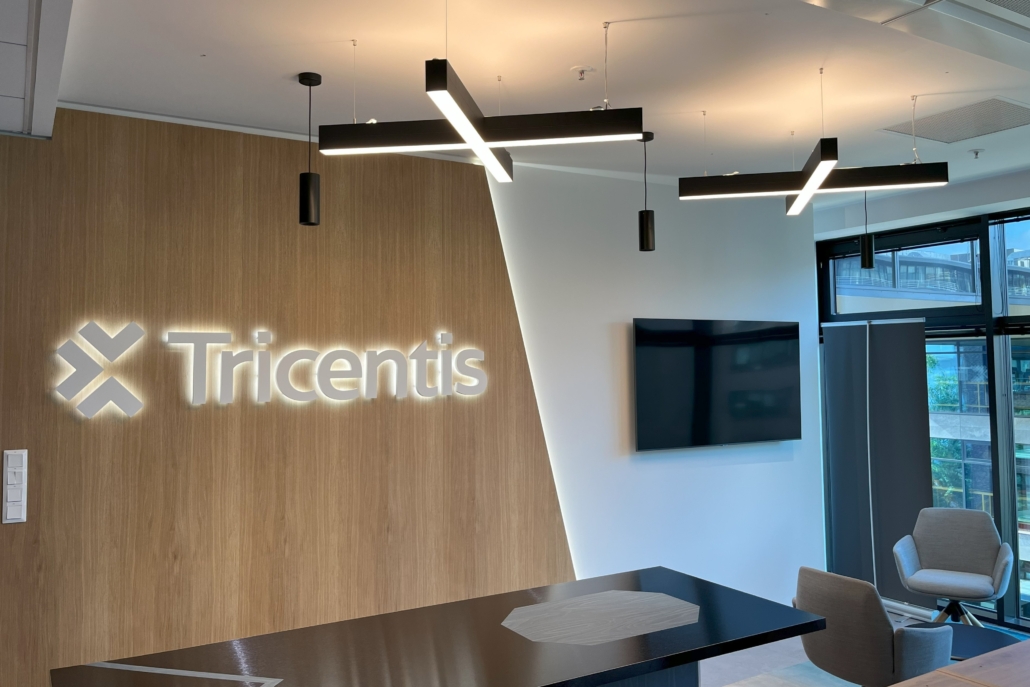


 In one of the largest real estate transactions in Central and Eastern Europe, they took full control of a major Polish residential developer, Spravia. In the challenging real estate environment, Crestyl has thus expanded their operation in the exceptionally high-performing Polish residential segment. Due to the transaction, Crestyl’s total balance sheet has increased from 850 million to 1.3 billion EUR with the intention of further growth in both the Czech Republic and Poland. Crestyl’s total portfolio now includes 70 projects in Central Europe.
In one of the largest real estate transactions in Central and Eastern Europe, they took full control of a major Polish residential developer, Spravia. In the challenging real estate environment, Crestyl has thus expanded their operation in the exceptionally high-performing Polish residential segment. Due to the transaction, Crestyl’s total balance sheet has increased from 850 million to 1.3 billion EUR with the intention of further growth in both the Czech Republic and Poland. Crestyl’s total portfolio now includes 70 projects in Central Europe.


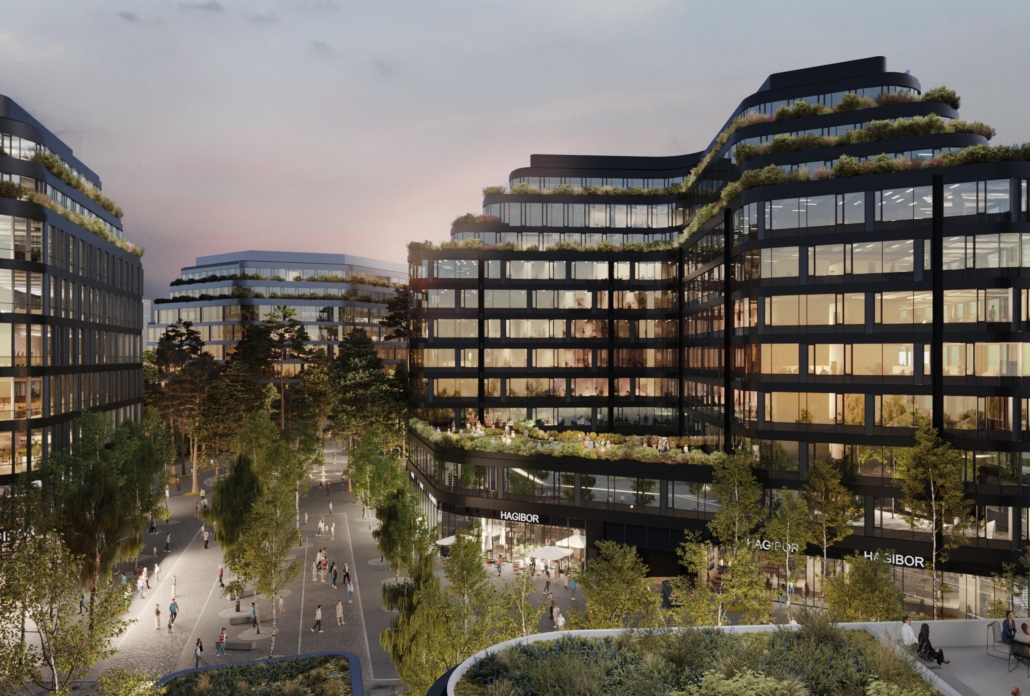
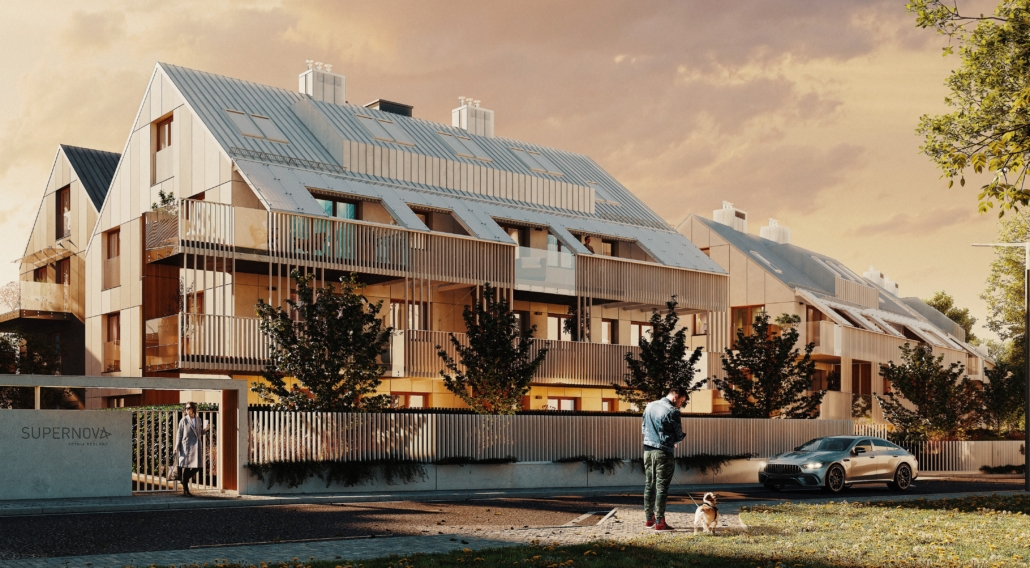
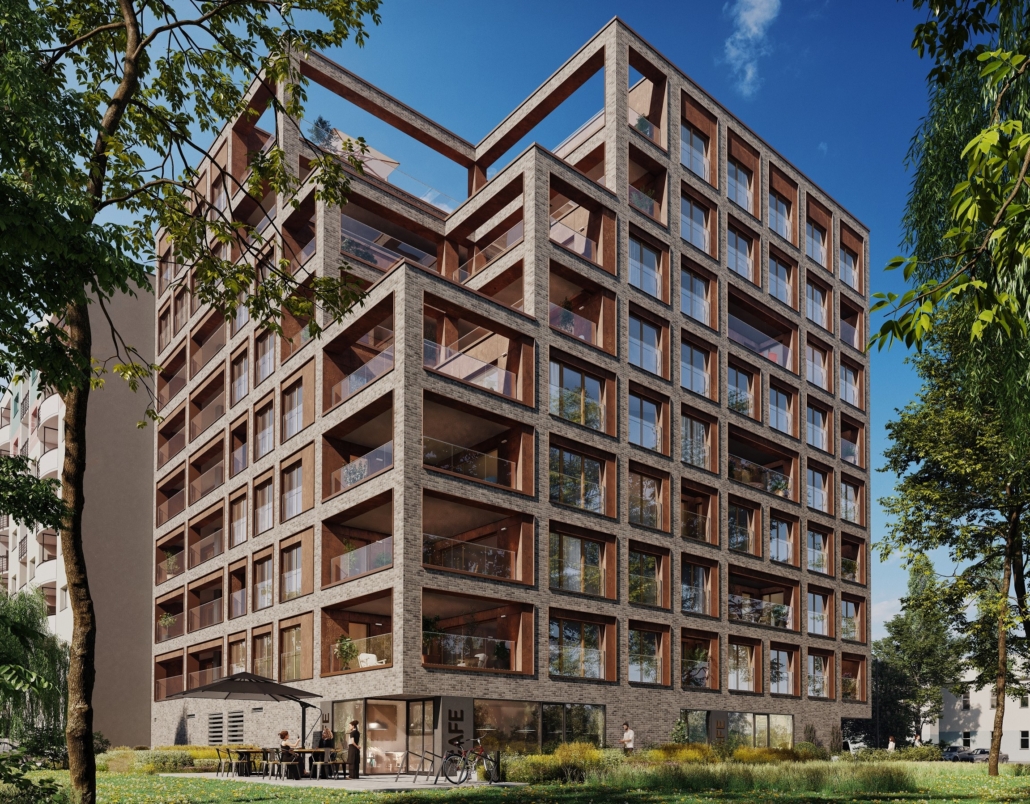 Photo: Crestyl’s Archive
Photo: Crestyl’s Archive
 Its subsidiary Delta Pods Architects is an internationally active architecture firm with a transnational, interdisciplinary team with around 160 architects, civil engineers and building technicians. In addition to Austria, there are currently offices in the Czech Republic, Slovakia and Ukraine. In addition to architectural and general planning services, the company also specializes in digital tools (BIM), interior design and local construction supervision. Delta Pods Architects has already realized numerous projects in the following sectors: research, health, production, education, housing and labour. Reference projects include the Elisabethinen Wien Mitte, which was awarded the 2023 monument protection medal, as well as pharmaceutical projects for Boehringer I. and Biomay, among others. The office developed by Delta Pods Architects in Slovakia for Takeda was honoured with the Innovative Office of the Year award in 2023.
Its subsidiary Delta Pods Architects is an internationally active architecture firm with a transnational, interdisciplinary team with around 160 architects, civil engineers and building technicians. In addition to Austria, there are currently offices in the Czech Republic, Slovakia and Ukraine. In addition to architectural and general planning services, the company also specializes in digital tools (BIM), interior design and local construction supervision. Delta Pods Architects has already realized numerous projects in the following sectors: research, health, production, education, housing and labour. Reference projects include the Elisabethinen Wien Mitte, which was awarded the 2023 monument protection medal, as well as pharmaceutical projects for Boehringer I. and Biomay, among others. The office developed by Delta Pods Architects in Slovakia for Takeda was honoured with the Innovative Office of the Year award in 2023.
 What are your goals? What will be this international team of architects specialized in?
What are your goals? What will be this international team of architects specialized in? Dynamically developing new technologies are increasingly entering to construction technologies. But I am afraid, that this trend is not at the same level not in all the countries. How do you want to work with an affordable offer in different states?
Dynamically developing new technologies are increasingly entering to construction technologies. But I am afraid, that this trend is not at the same level not in all the countries. How do you want to work with an affordable offer in different states?

 At the same time, customer demand for space adding value beyond four walls and a roof is steadily growing. Whether it’s a new development or operations under an existing lease, they require warehouse space that can be used to its maximum potential, with an emphasis on economy and sustainability.
At the same time, customer demand for space adding value beyond four walls and a roof is steadily growing. Whether it’s a new development or operations under an existing lease, they require warehouse space that can be used to its maximum potential, with an emphasis on economy and sustainability. “We have been operating in the global market for 40 years, and during that time, we have gained a wealth of knowledge about our customers’ needs. We have now translated this knowledge into a practical platform. We know what logistics warehouse customers want, and the challenges they typically experience, so we’re committed to meeting their needs and enabling them to operate as efficiently as possible. In addition, the scale of our business allows us to offer very competitive pricing for the implementation of these solutions,” explains Vojtěch Štěpnička, Prologis Essentials Solutions Manager for the Czech Republic.
“We have been operating in the global market for 40 years, and during that time, we have gained a wealth of knowledge about our customers’ needs. We have now translated this knowledge into a practical platform. We know what logistics warehouse customers want, and the challenges they typically experience, so we’re committed to meeting their needs and enabling them to operate as efficiently as possible. In addition, the scale of our business allows us to offer very competitive pricing for the implementation of these solutions,” explains Vojtěch Štěpnička, Prologis Essentials Solutions Manager for the Czech Republic.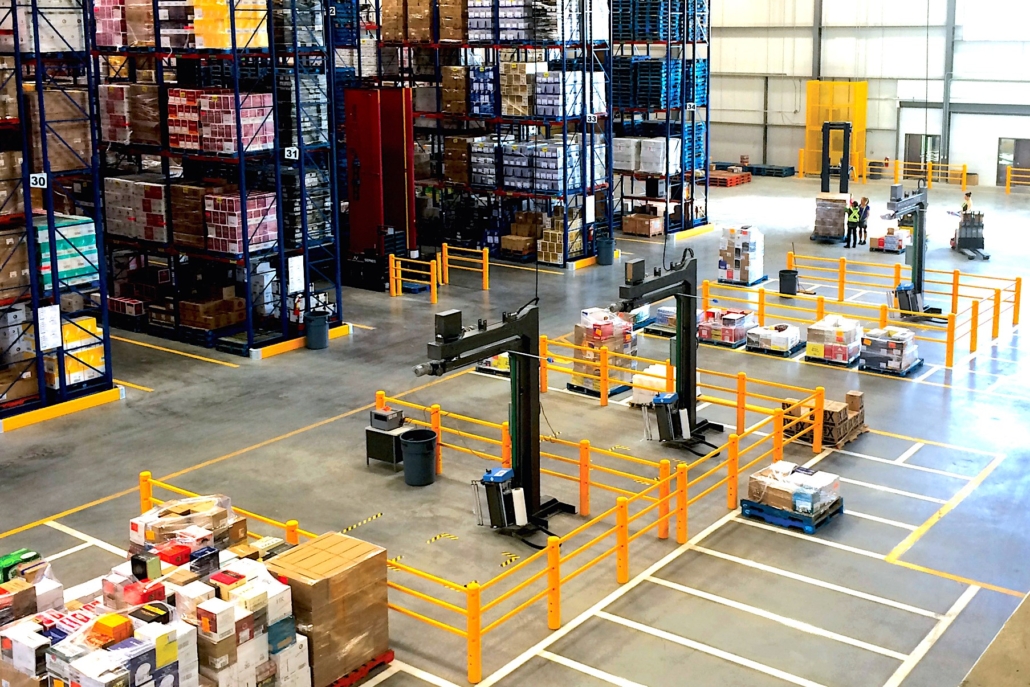 Tailored financing
Tailored financing
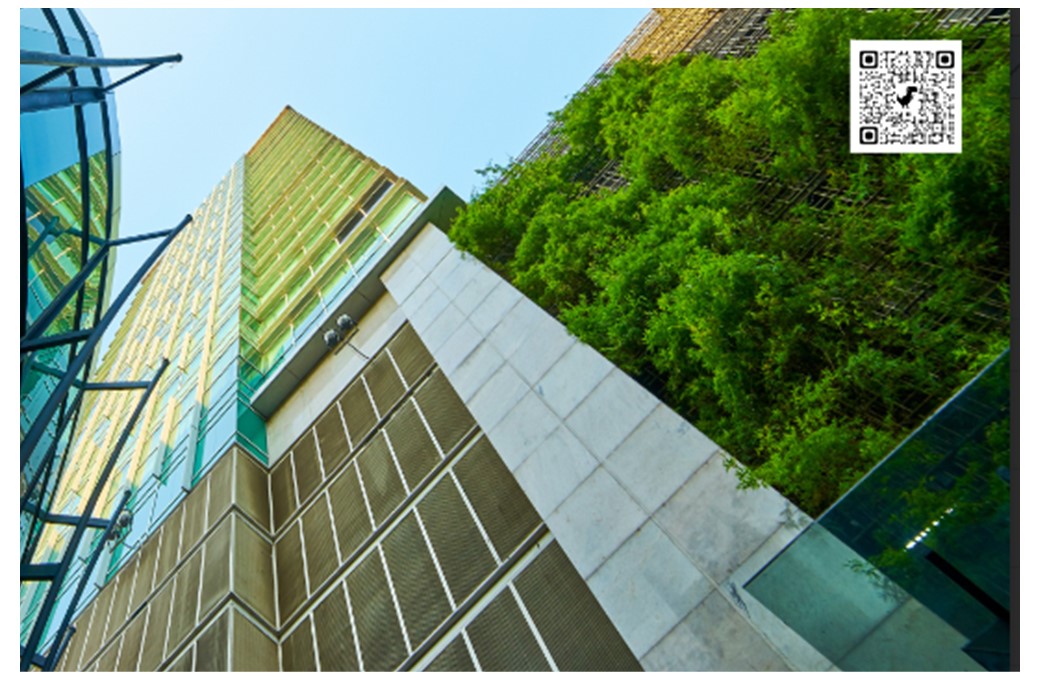
 Currently, sustainability and ESG responsibility are not being addressed only in real estate, it affects virtually every company. Savills’ “Sustainability Report” says that by 2026, green leases will become a common part of lease agreements. Absolutely key to the implementation of an ESG strategy will be the cooperation between tenant and landlord, and the setting up of ESG reporting. Reporting of non-financial data is required by EU legislation and data from the sustainability report will be mandatory from 2024.
Currently, sustainability and ESG responsibility are not being addressed only in real estate, it affects virtually every company. Savills’ “Sustainability Report” says that by 2026, green leases will become a common part of lease agreements. Absolutely key to the implementation of an ESG strategy will be the cooperation between tenant and landlord, and the setting up of ESG reporting. Reporting of non-financial data is required by EU legislation and data from the sustainability report will be mandatory from 2024.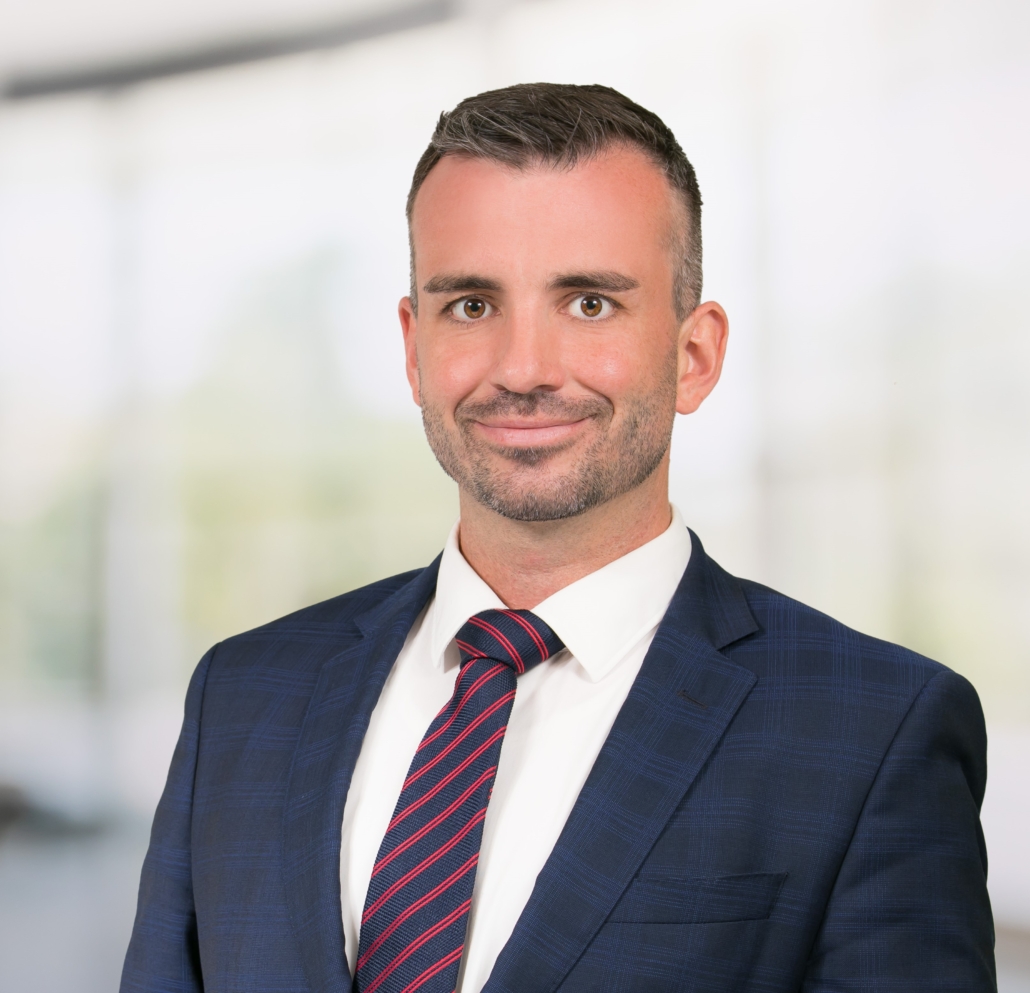 Pavel Novák, Head of Office Agency at Savills, says:
Pavel Novák, Head of Office Agency at Savills, says: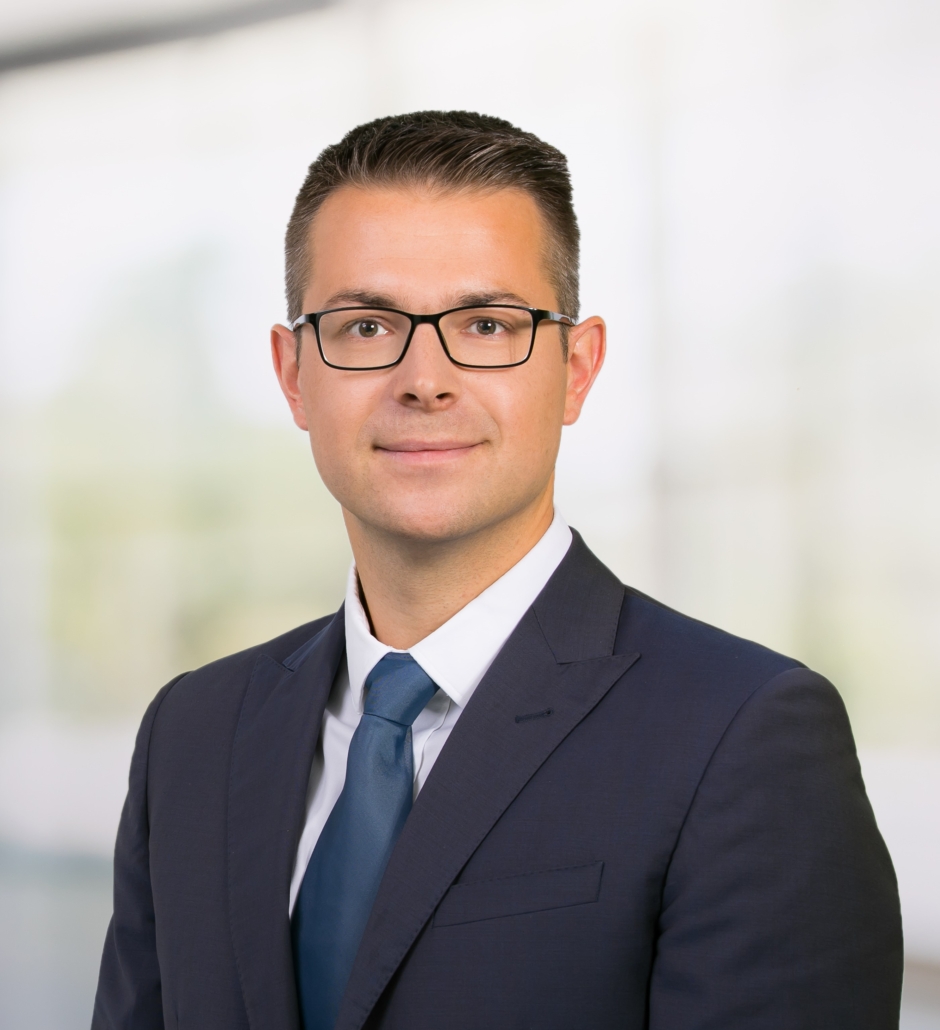 Jan Jurčíček, Head of Building and Project Consultancy at Savills, adds: “Partial inefficiencies of heating, cooling and air conditioning systems caused by inappropriate regulation is currently one of the biggest problems of building energy performance. At the same time, it is very common for one part of a building to be heated and another to have the sun shining all day and cooling, creating the potential for more efficient building operation in the future.”
Jan Jurčíček, Head of Building and Project Consultancy at Savills, adds: “Partial inefficiencies of heating, cooling and air conditioning systems caused by inappropriate regulation is currently one of the biggest problems of building energy performance. At the same time, it is very common for one part of a building to be heated and another to have the sun shining all day and cooling, creating the potential for more efficient building operation in the future.” 

 With a portfolio including medical buildings, shopping centres, residential complexes, office buildings, and other types of real estate, this company is one of the largest planning and construction consulting firms in the Czech Republic.
With a portfolio including medical buildings, shopping centres, residential complexes, office buildings, and other types of real estate, this company is one of the largest planning and construction consulting firms in the Czech Republic.
 I think we’re still facing another major transformation in the development of shopping centres. By that, I mean that poor and unsuccessful shopping centres will gradually disappear, or at least get smaller. Successful and well-planned shopping centres, on the other hand, will grow and will be expanded and rebuilt. That’s my current view of the market. I don’t deny that there’s a lot of commercial space in statistical terms, but we’re at a stage where quality projects will be promoted at the expense of poor ones. And we as a company want to be in on those quality projects and I believe we will be.
I think we’re still facing another major transformation in the development of shopping centres. By that, I mean that poor and unsuccessful shopping centres will gradually disappear, or at least get smaller. Successful and well-planned shopping centres, on the other hand, will grow and will be expanded and rebuilt. That’s my current view of the market. I don’t deny that there’s a lot of commercial space in statistical terms, but we’re at a stage where quality projects will be promoted at the expense of poor ones. And we as a company want to be in on those quality projects and I believe we will be. Moving away from retail centres and looking at your industry as a whole. What do you consider to be the main complication or obstacle to the development of Czech real estate development?
Moving away from retail centres and looking at your industry as a whole. What do you consider to be the main complication or obstacle to the development of Czech real estate development? From what you say, it’s quite obvious what you’d like to see in the Czech real estate development sector in the near future.
From what you say, it’s quite obvious what you’d like to see in the Czech real estate development sector in the near future.
 With regard to the development field, these undoubtedly also include the Czech-Bavarian company InterCora, which builds and rents commercial real estate for retail, and has recently celebrated their 30
With regard to the development field, these undoubtedly also include the Czech-Bavarian company InterCora, which builds and rents commercial real estate for retail, and has recently celebrated their 30 The new centre with an area of 2,500 sq m was inaugurated by representatives of the developer and companies collaborating on the construction as well as the current tenants. At the beginning, both owners of InterCora thanked everyone who participated in the company’s success – employees and business partners, as well as city administrations.
The new centre with an area of 2,500 sq m was inaugurated by representatives of the developer and companies collaborating on the construction as well as the current tenants. At the beginning, both owners of InterCora thanked everyone who participated in the company’s success – employees and business partners, as well as city administrations.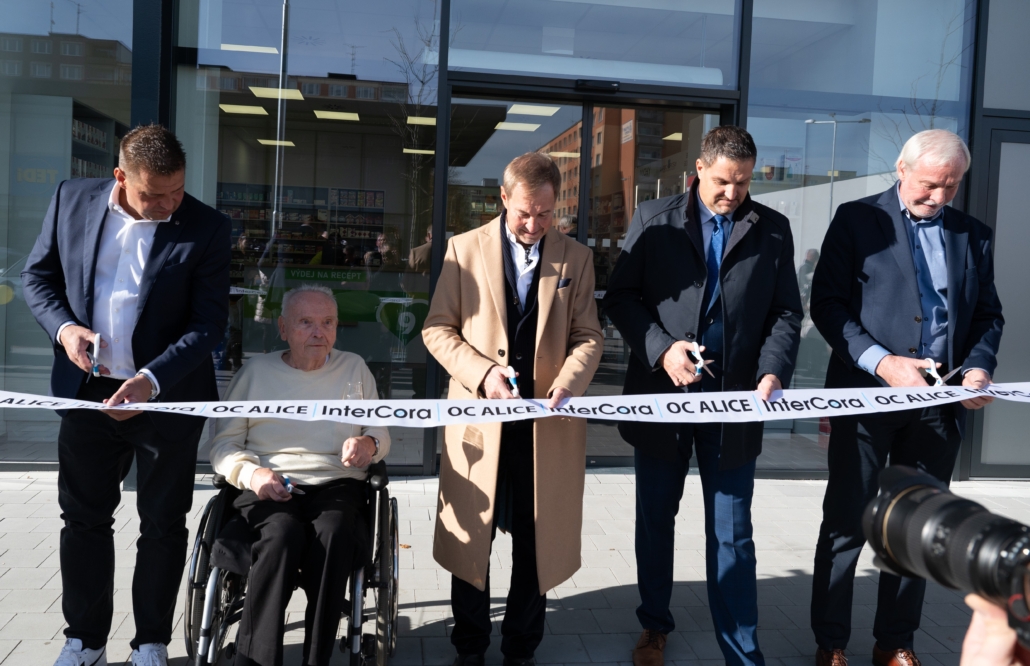 Ing. Ivan Hlaváček, who makes up, together with Dr. Günther Zembsch, the tandem of owners of the InterCora Group, told
Ing. Ivan Hlaváček, who makes up, together with Dr. Günther Zembsch, the tandem of owners of the InterCora Group, told  After the inauguration of the new centre, the guests moved to the Vienna House Easy Plzeň hotel for a conference which InterCora has recently been organizing on annual basis, this time held under the auspices of the Mayor of Pilsen, Mgr. Roman Zarzycký. This year’s main topic was entitled
After the inauguration of the new centre, the guests moved to the Vienna House Easy Plzeň hotel for a conference which InterCora has recently been organizing on annual basis, this time held under the auspices of the Mayor of Pilsen, Mgr. Roman Zarzycký. This year’s main topic was entitled 
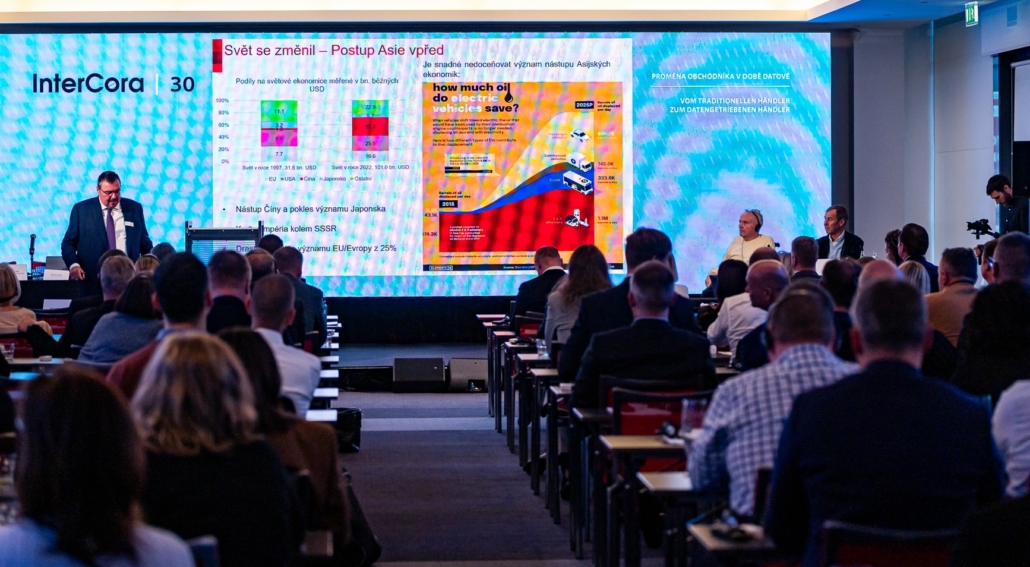

 The company specializes in financing investment needs in the field of machinery, equipment, technology, vehicles and real estate. The company employs specialists in financing aircraft, locomotives and other specific commodities. It offers a wide range of services to small entrepreneurs, businesses and corporate clients. For private individuals, the company finances cars and commercial vehicles. Alois Lanegger, former executive Managing Director of Raiffeisen – Leasing, answered Development News’ questions.
The company specializes in financing investment needs in the field of machinery, equipment, technology, vehicles and real estate. The company employs specialists in financing aircraft, locomotives and other specific commodities. It offers a wide range of services to small entrepreneurs, businesses and corporate clients. For private individuals, the company finances cars and commercial vehicles. Alois Lanegger, former executive Managing Director of Raiffeisen – Leasing, answered Development News’ questions.