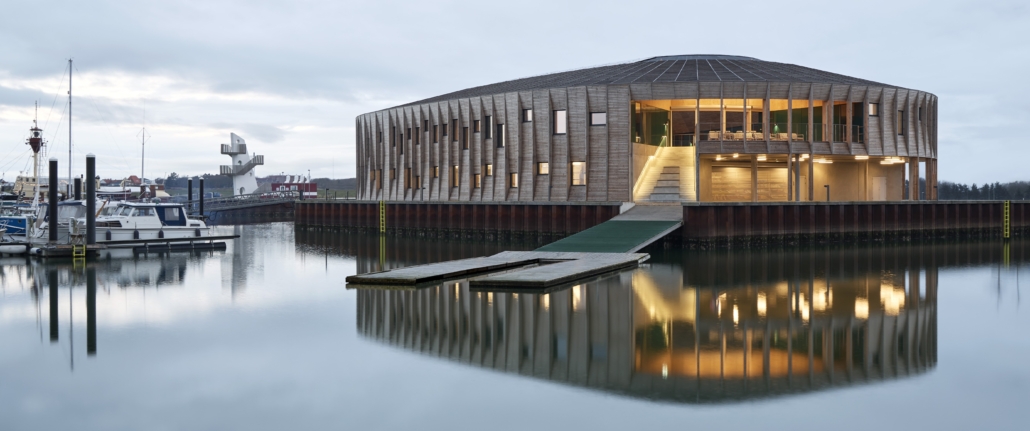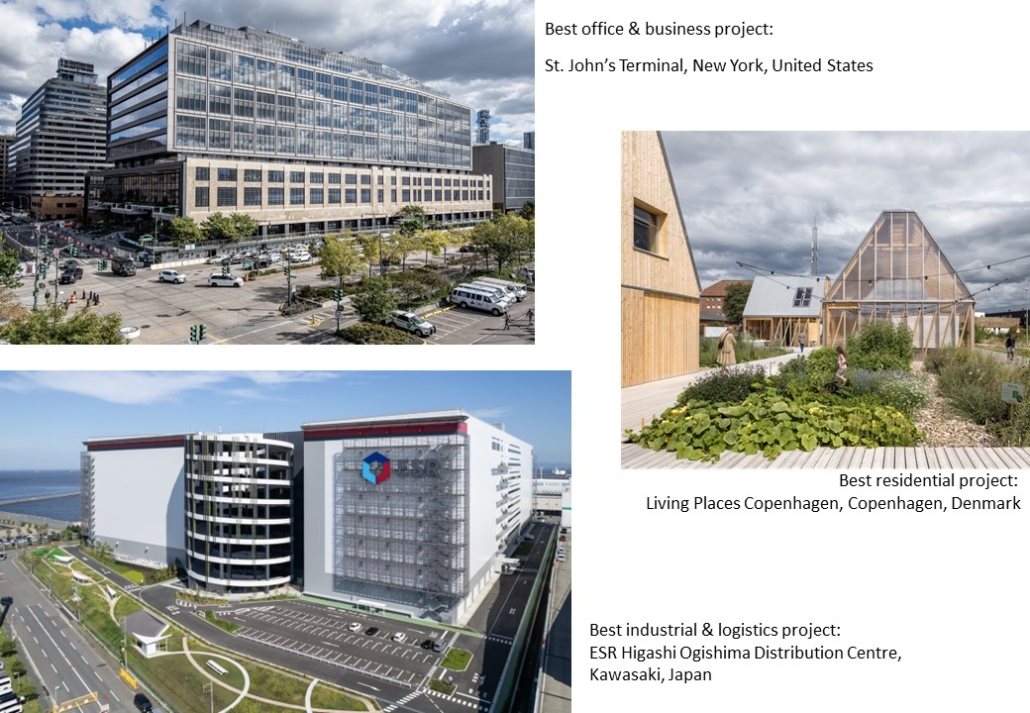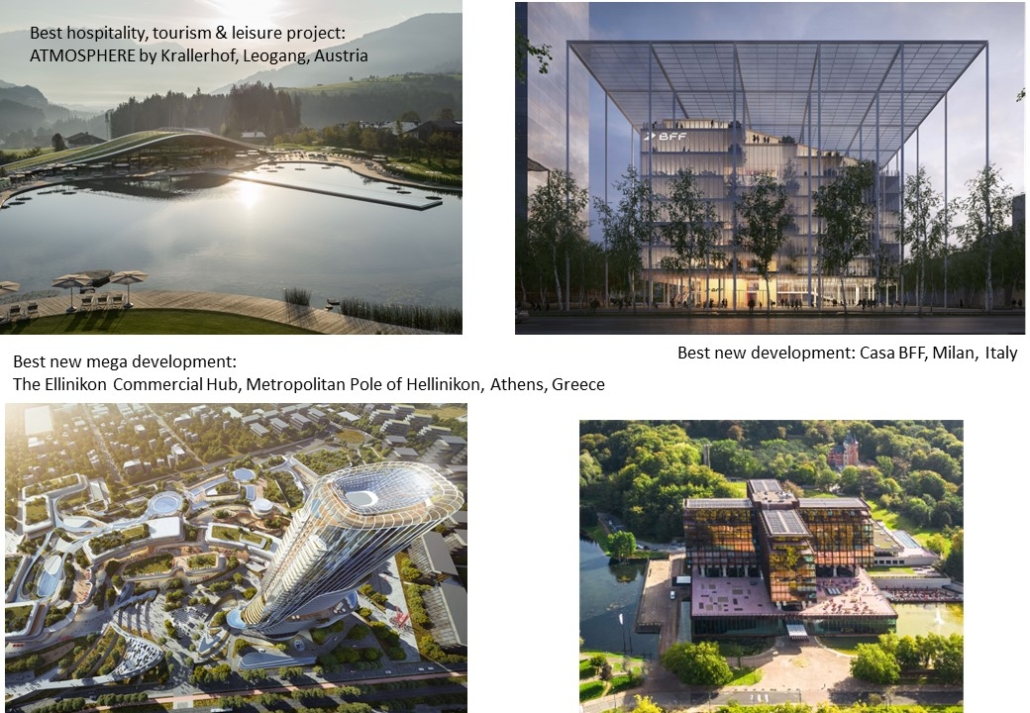The Vlněna area connects Brno’s rich industrial past with cutting-edge 21st-century technologies. The premium design and high technical standards of Vlněna are attractive to both large companies looking to establish branches in Brno and innovative startups.
Vlněna is built to BREEAM standards, which respect a wide range of criteria from energy to environmental considerations. We were guided through the entire complex by Jan Hübner, CTP’s Construction Director.
Could you briefly introduce yourself?
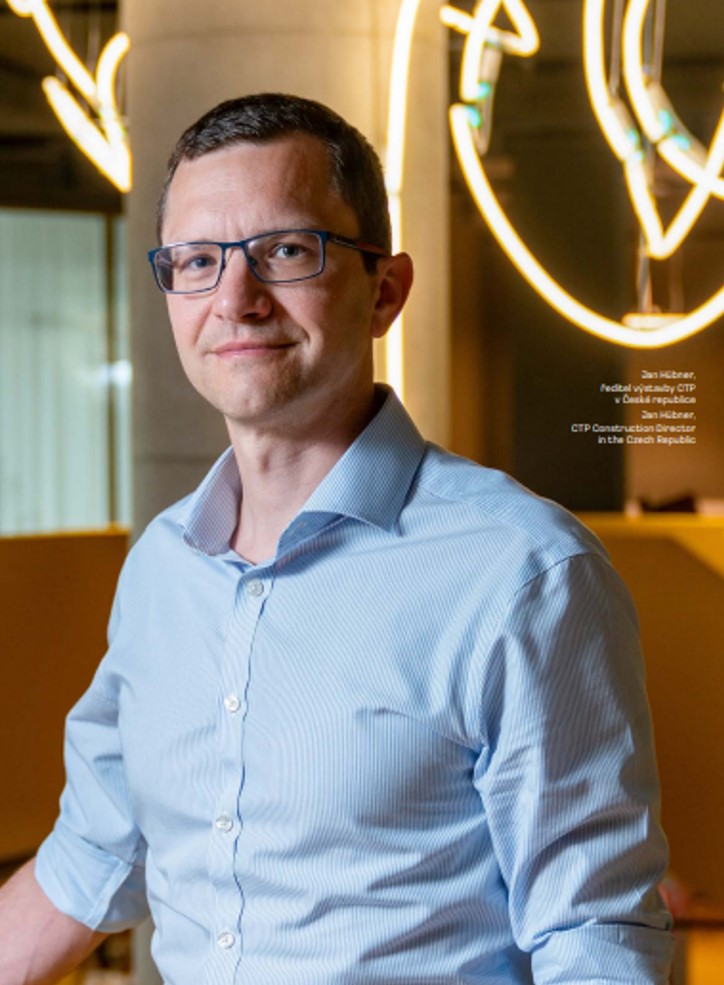 I have been working as the head of construction for two and a half years, but I have spent a total of seven and a half years with CTP. I started in 2004 when CTP had 15 employees and two industrial zones; I spent five years there. Initially, I built industrial halls in Western Bohemia, where CTP was starting at that time. Later, I constructed office buildings in Ostrava and another in Brno on the Černovice terrace, so it was quite a broad range. Subsequently, I left and worked for ten years for the Slovak developer HB Reavis, five of which I was head of construction in Poland. Initially, there were about 15 of us, and when I left, there were almost 180. I had about 60 people in construction. Among other things, we built the tallest building in the European Union at the time, the 310-meter-high Varso Tower in Warsaw.
I have been working as the head of construction for two and a half years, but I have spent a total of seven and a half years with CTP. I started in 2004 when CTP had 15 employees and two industrial zones; I spent five years there. Initially, I built industrial halls in Western Bohemia, where CTP was starting at that time. Later, I constructed office buildings in Ostrava and another in Brno on the Černovice terrace, so it was quite a broad range. Subsequently, I left and worked for ten years for the Slovak developer HB Reavis, five of which I was head of construction in Poland. Initially, there were about 15 of us, and when I left, there were almost 180. I had about 60 people in construction. Among other things, we built the tallest building in the European Union at the time, the 310-meter-high Varso Tower in Warsaw.
But you didn’t stay in Poland…
I got an offer to lead the HB Reavis branch in Hungary, where I spent three years. We were building on Vaci street, which is the main office street in Budapest, the largest office project Agora, about 60,000 sq m of rentable space.
So, you returned to your hometown Brno?
I came back to the Czech Republic, and after another two years, I agreed with Remon Vos to return to CTP. Although it was back to my hometown Brno, I am responsible for construction across the Czech Republic, from our westernmost project in Aš to our easternmost in Karviná, which is a bit more complicated.
That must be quite time-consuming.
My task is not only to manage projects but primarily to create a structure and system for about 70 people working under me in the Czech Republic. Additionally, we have external construction managers, occupational safety staff, and so on. We manage an annual construction budget of around CZK 10 billion and currently have about 40 projects under construction in the Czech Republic.
Where does CTP rank in office construction?
Surprisingly, we are now the largest office developer in the Czech Republic because we have the most square meters under construction, at least according to my information.
So, you primarily focus on this segment?
Definitely not, it’s our secondary focus; our primary focus is industrial.
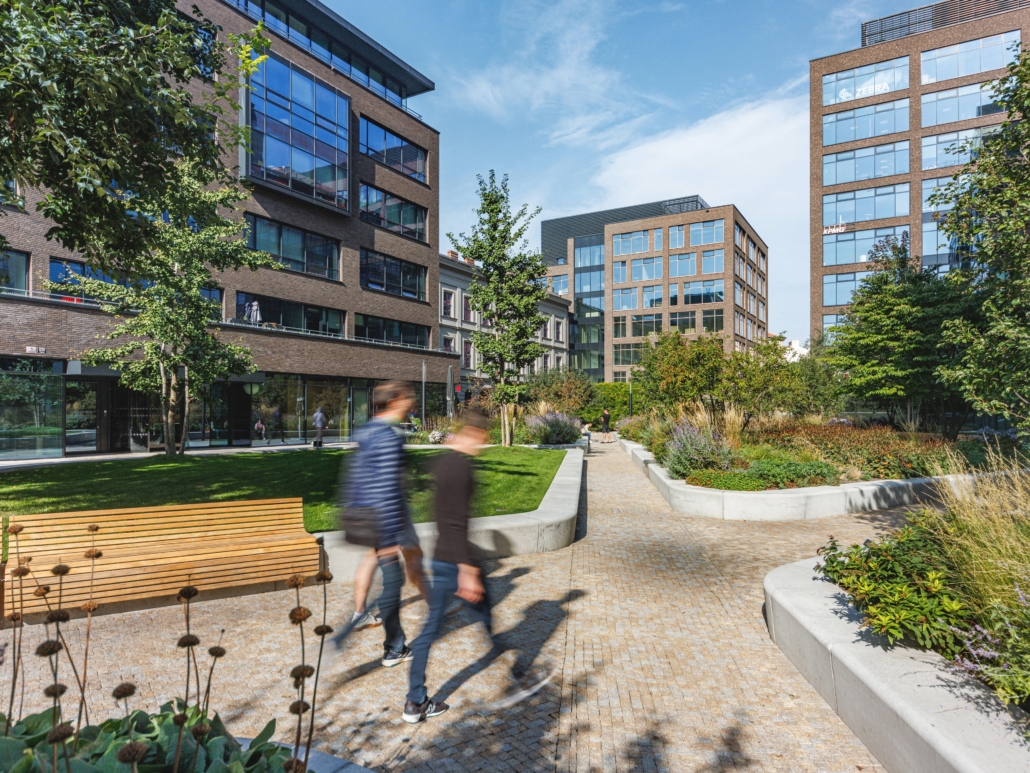
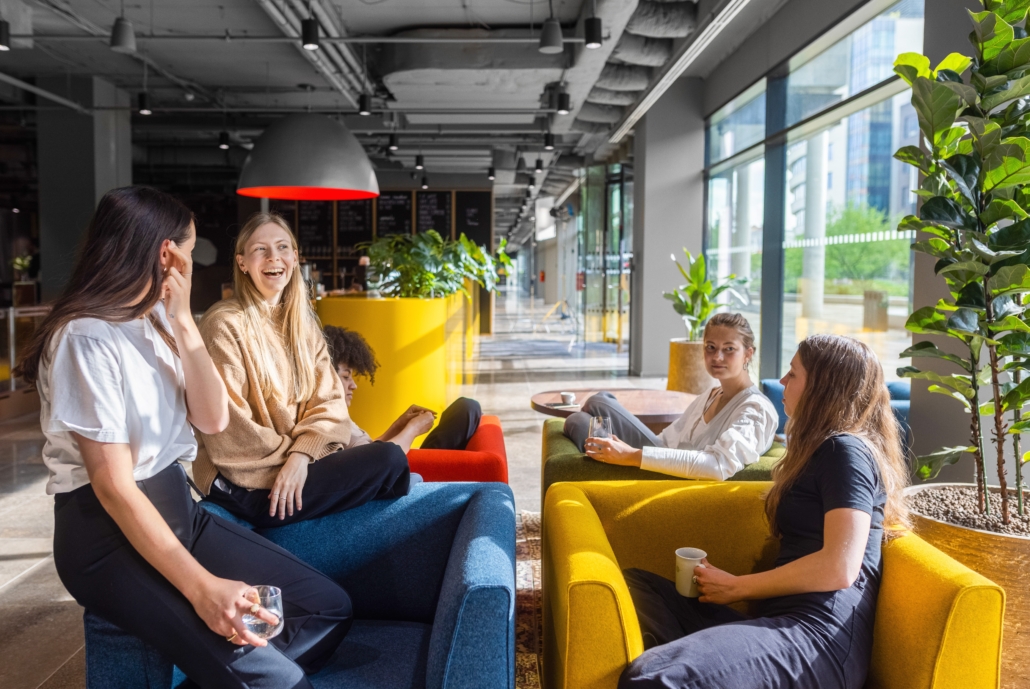 We are in the Vlněna complex in Brno. Let’s recall the history of the area.
We are in the Vlněna complex in Brno. Let’s recall the history of the area.
Vlněna is part of the original manufacturing area where yarn and wool were processed, dating back to the 18th century. Around the mid-19th century, Bochner’s factories were established here, and nearby is Bochner’s Palace, the factory’s headquarters, which we managed to preserve and reconstruct at considerable expense. The factory and the neo-renaissance palace were acquired by the Stiassni family after Edmund Bochner’s death in 1903. They ran the factory until 1938. They were Jewish, and when WWII broke out, they had to flee to the USA to escape the holocaust. After the war, the communists nationalized the entire area, and the national enterprise Vlněna was established here, which ceased production in 1997.
What state was the area in after production ceased?
Many of the buildings were in an extremely poor condition. CTP bought the area in 2007. It took some time to clarify the vision. The first building permit was obtained by the company, I believe, in 2016, the first building was built in 2018, and we have been gradually filling it since then.
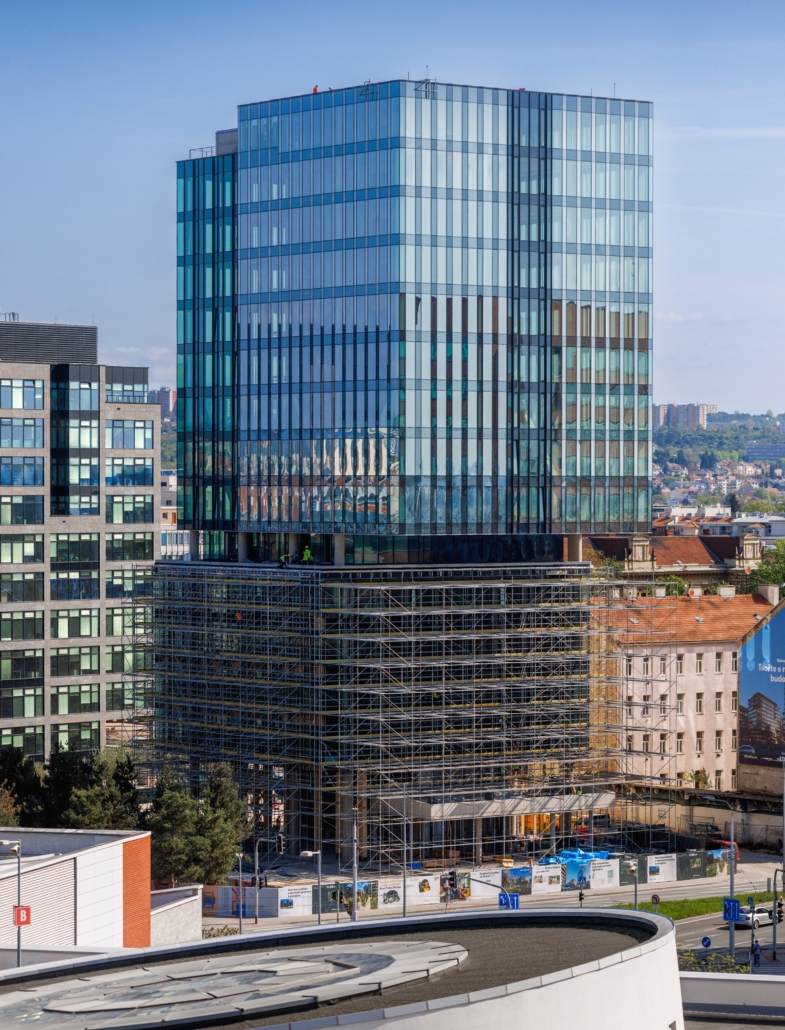 Each era brings different challenges for developers. Initially, it was offices, then halls, followed by apartments, etc. Did you have a clear idea from the beginning of what would emerge here?
Each era brings different challenges for developers. Initially, it was offices, then halls, followed by apartments, etc. Did you have a clear idea from the beginning of what would emerge here?
Vlněna still does not have its final form. Currently, we are constructing building I, which is a 60-meter-high office building. As architect Václav Hlaváček, the project’s spiritual father, says, it’s like a beacon. With its completion, the second phase of Vlněna will be finished. The third phase begins on the other side, where we are now preparing the foundation slab. From the beginning, it was planned that the majority of the construction would be offices, but in the third phase, apartments are also planned. The third phase includes an office building named K, covering 8,000 sq m, and around 255 apartments ranging from studios to three-bedroom units, and one or two four-bedroom units. However, from the beginning, a complex was designed to function as a whole. So, one of the most important parts is the ground floor, where services, retail, canteen, café, small shops, gym – things we think people need here – are integrated. One consideration was to provide better sports facilities, so in the third phase, we are building a 25-meter pool and a space for a yoga centre. We are also considering other services, such as an optical store, etc.
Will the apartments be for sale?
We will keep everything and only lease it out. Even in the long term, we have retained everything we built. We have never sold anything, which is a significant advantage. For Brno, it’s a unique complex. All buildings CTP has built in its 26-year existence remain in its ownership, even though we must gradually renovate them – mainly for energy savings.
Do the employees of companies in Vlněna have the opportunity to live on-site?
The apartments will be completed in early 2026, and the intention is for local companies to rent them. We expect and believe that a large portion of the new apartments will be rented long-term by these companies.
So, another bonus Vlněna will offer?
Exactly, it’s one of the services we will offer to office space tenants. Tenants will also have access to the swimming pool. We are also working a lot with the local community in Vlněna. We want to offer future apartment tenants a space where they can meet, and perhaps a discounted entrance to our coworking space Clubco, providing study or work areas. Vlněna is a unique project in Brno in many ways because there is nothing similar here.
Are you inspired by international projects?
Definitely. When I worked at HB Reavis, we knew that trends originating in London would reach us in about three years. Green buildings or BREEAM were addressed there a few years before becoming standard in the Czech Republic. Remon Vos, the founder of CTP, is someone who looks ahead and thinks about the future. For example, he doesn’t like parking spaces, saying, what will we do with them in five to ten years when everyone stops driving cars because it will be too expensive? Now, in two office projects, we are figuring out how to design buildings so that parking spaces can be repurposed in a few years. It’s great to see a bit further ahead.
What about residential projects?
Remon, architect Václav Hlaváček, and others flew to Amsterdam and The Hague to see their community housing. It works there, but not so much here yet. People here are more conservative, preferring home ownership. However, the trend will likely move towards Western Europe, given the cost of housing. The current 82–85% of people owning homes will decrease in proportion to those living in rentals. It’s good to anticipate this.
Is it about setting a certain vision?
Yes. There’s no point in reinventing the wheel; it’s necessary to verify and see how it works. Then we can implement it in the Czech Republic. Of course, we will make mistakes, but we can avoid most of them.
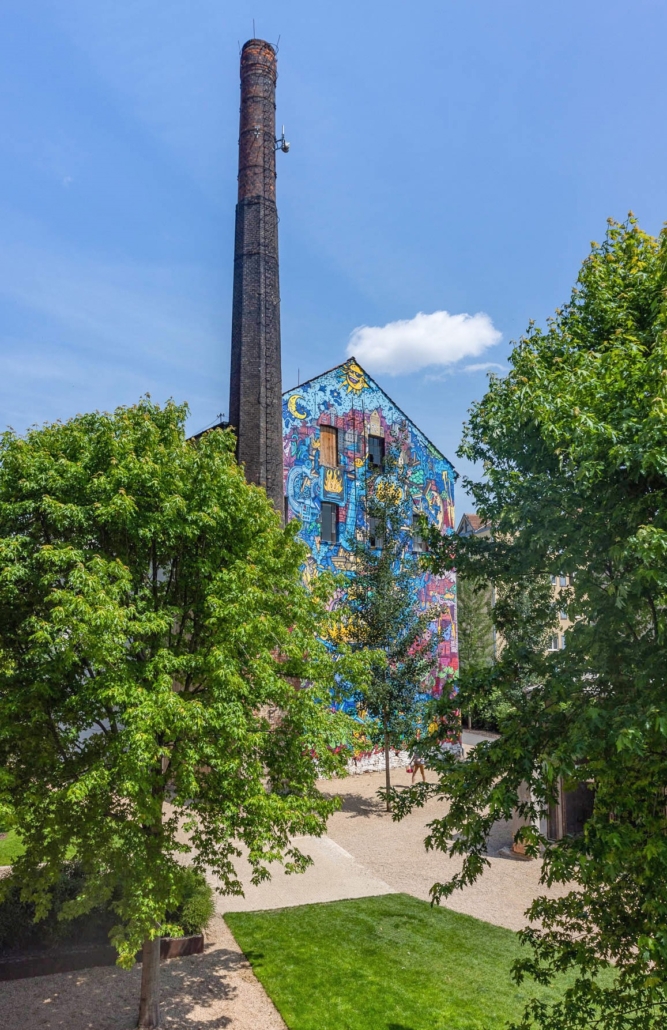 Do you have all spaces rented in Vlněna, or are you looking for tenants?
Do you have all spaces rented in Vlněna, or are you looking for tenants?
The buildings already standing are about 97% occupied. We are constructing the office building I, which will be completed in the second half of the year, and we are about halfway or slightly above halfway leased. We certainly don’t have to worry about not achieving full occupancy. Vlněna has an excellent location, essentially in the very centre of Brno with excellent transport connections.
What modern technologies are you equipping the office buildings with?
Building I in Vlněna will be one of the most modern on the market. An important part is the measurement and regulation system, which we created in collaboration with several companies. We were figuring out how the building should function in a few years. You need a quality central system that future technologies can connect to. Now there are various air quality sensors, LED lighting, etc., which didn’t exist ten years ago. In a few years, there will be technologies we can only dream of now. But the central system must be robust enough to accommodate them in the future. For example, we worked with Compactive on different types of lighting that would mimic natural light changes throughout the day. In the morning, it has different intensity and colour than in the afternoon, and the human body reacts to that. We worked with Compactive and their experts on how to design and implement these systems. Something like this will be installed in the lobby, and we can offer it to clients in their spaces. Measurement and regulation essentially need robust hardware as a base, meaning the system bus, where future types of light sensors can be added, and other elements can be connected, which we do not even know yet. The software part will also evolve. And since we own and will continue to own these buildings, we need to be prepared for future developments.
Progress cannot be stopped, but innovations are moving at a fast pace.
Definitely. Twenty years ago, no one installed LED lighting in industrial buildings because it was too expensive. Halogen lights, perhaps fluorescent lights, were installed. Now we have almost 100% of our buildings with LED lighting. We have gradually replaced the lights in all the buildings we own over the last three years. It was a significant project, it cost a lot of money, but it moves the buildings forward, reducing their energy consumption. The same applies to offices. We need robust basic systems that we will modify and advance further.
Do you have other similar cases?
We are dealing with something similar on the Černovice terrace, where we have a building with Honeywell as the largest tenant. We are reconstructing a 15-year-old building, changing measurement and regulation, adding CO2 sensors. We aim to get the energy label from category C to A. It is a huge, complicated project that we have been working on for the last year. We have been building it for half a year and will continue until the end of the year, but it is something we will face on a large part of the portfolio. So, in addition to construction itself, there are also many reconstructions.
What are you most proud of in the Vlněna area?
I think the most visible part is the beautiful greenery in the parter between the buildings. As you can see, there are many benches where people sit. We are very proud of that. In the third phase, we will continue with greenery, which should be more ‘natural’ – trees, grass, a pond, etc. We will, of course, complement the retail. As I mentioned, we are trying to communicate with clients, figuring out what would interest them and what they need to further improve the environment for work and life. For example, a year ago, clients requested a kindergarten, and now there are two children’s groups for about 48 children, and we built a playground for them. We are trying to work in a way that makes people here happy. I believe that if people are happy, companies will be satisfied, and that is what matters. If everything works well, Vlněna will not have to worry about the future.
Arnošt Wagner
Photo: Bohdan Štoček and CTP archive
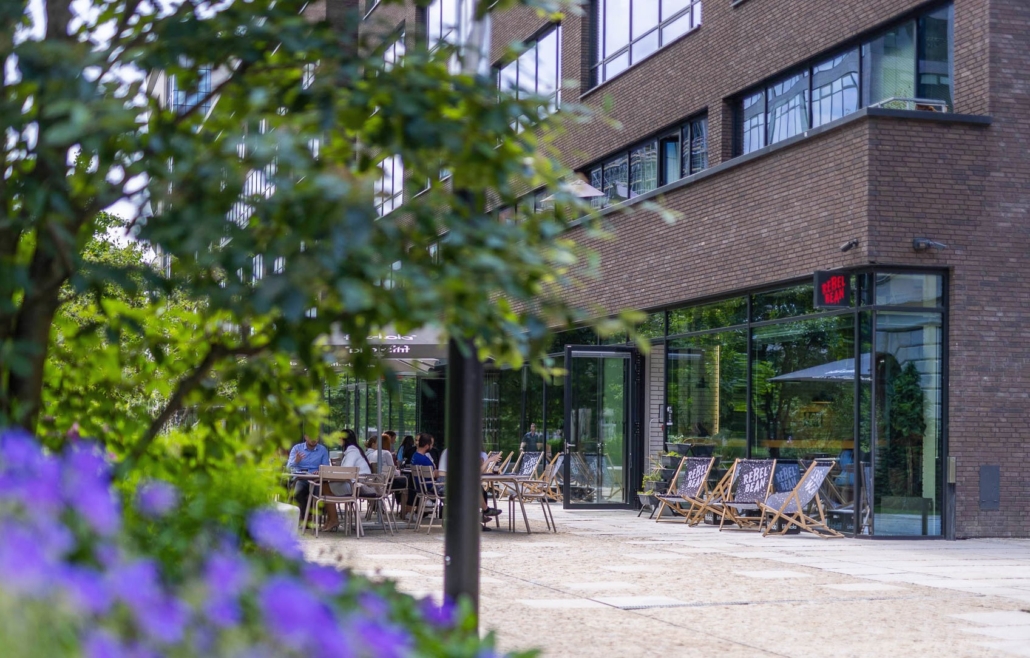
 Two years ago, the increase in energy prices motivated many companies to invest in photovoltaics, expecting primarily financial savings and predictability of future costs. Nevertheless, energy self-sufficiency makes sense even after the dramatic period of price increase has passed. The unstable security situation in Ukraine and the Middle East persists and can have a significant and, above all, unexpected impact on energy prices.
Two years ago, the increase in energy prices motivated many companies to invest in photovoltaics, expecting primarily financial savings and predictability of future costs. Nevertheless, energy self-sufficiency makes sense even after the dramatic period of price increase has passed. The unstable security situation in Ukraine and the Middle East persists and can have a significant and, above all, unexpected impact on energy prices. 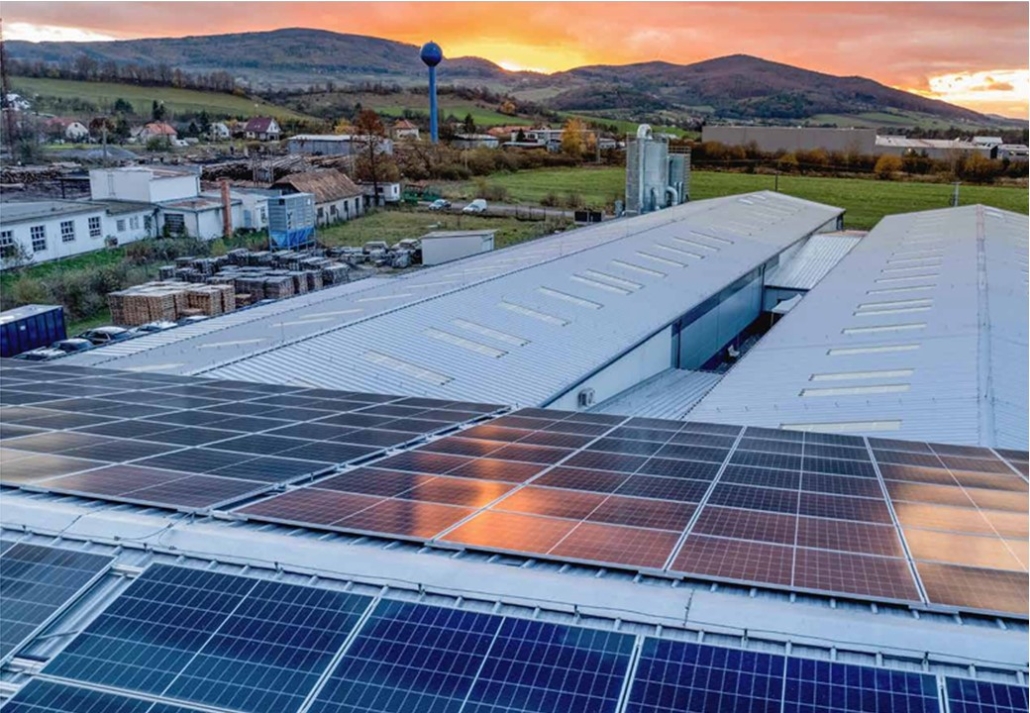

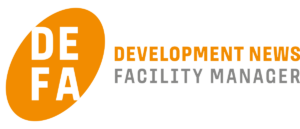
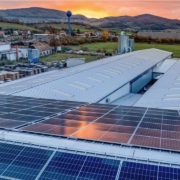
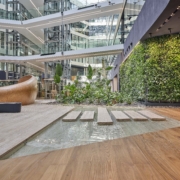
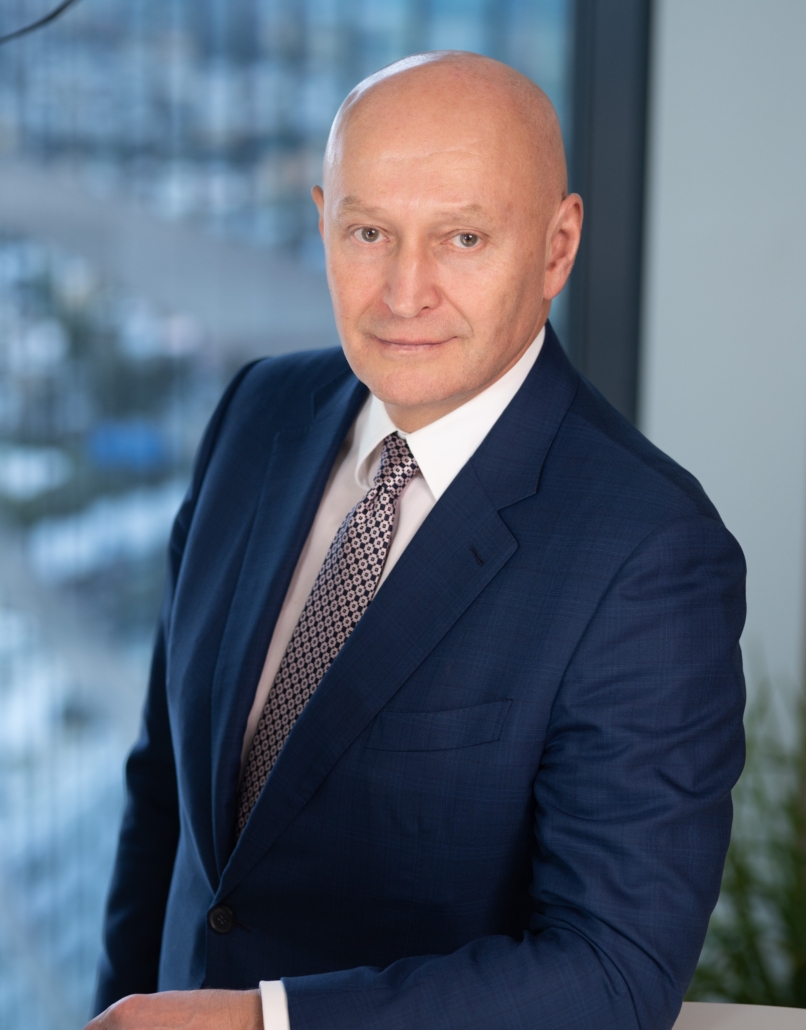 How has the Passerinvest Group been doing in the last decade?
How has the Passerinvest Group been doing in the last decade? 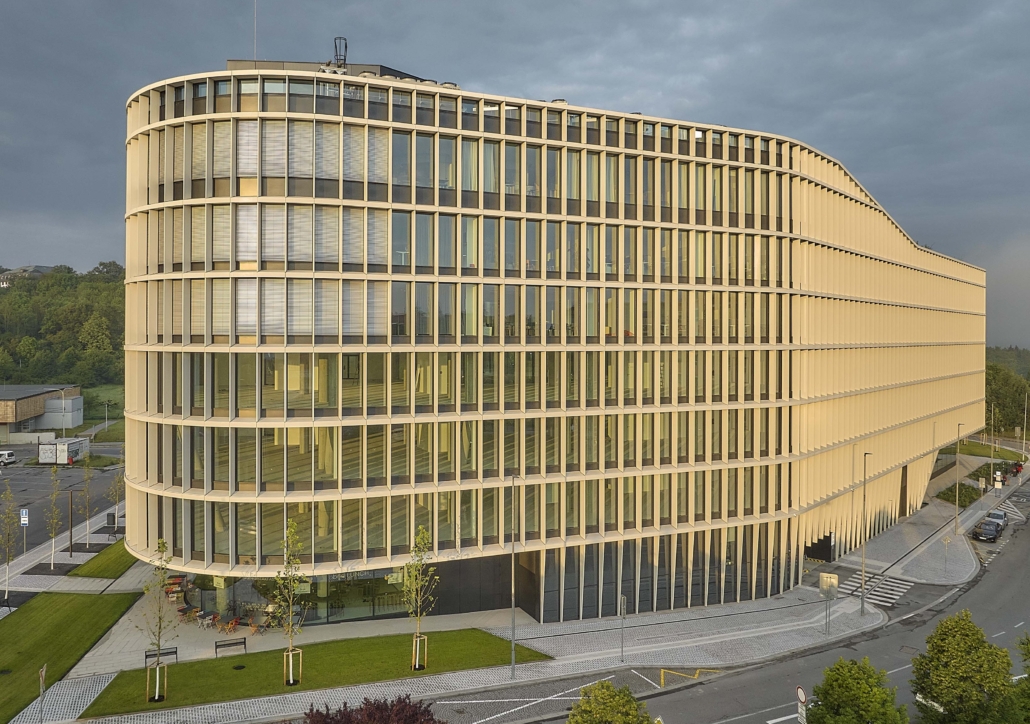
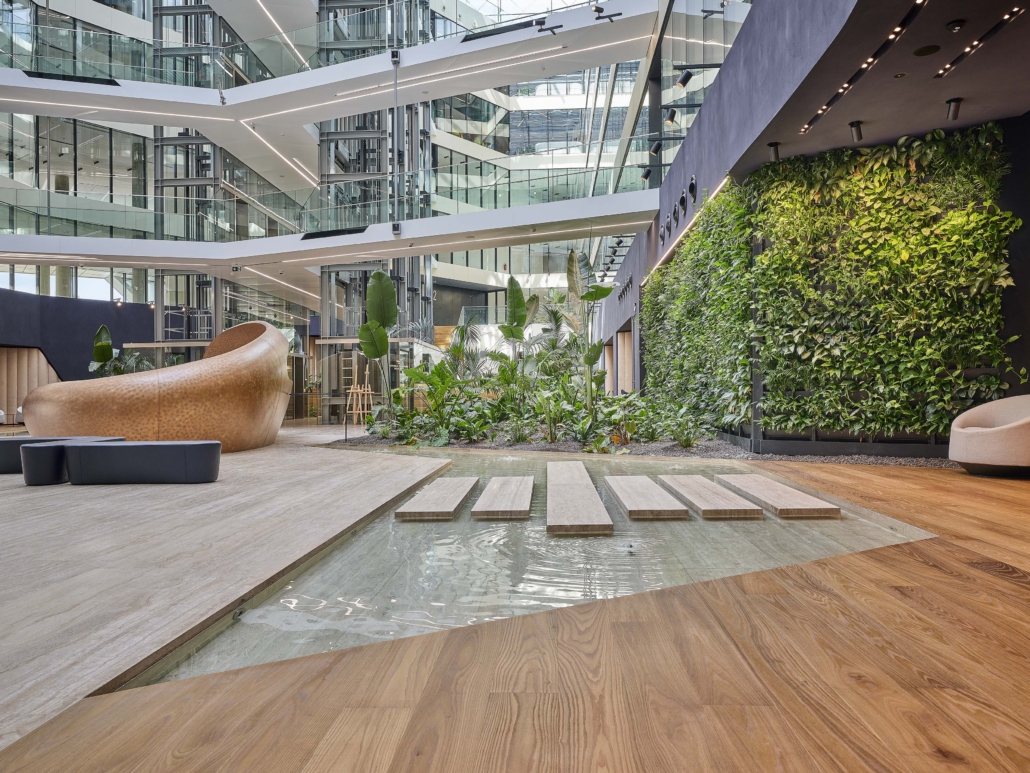 The Brumlovka complex also includes apartments. What forms of housing are there already or are being planned for the future?
The Brumlovka complex also includes apartments. What forms of housing are there already or are being planned for the future? 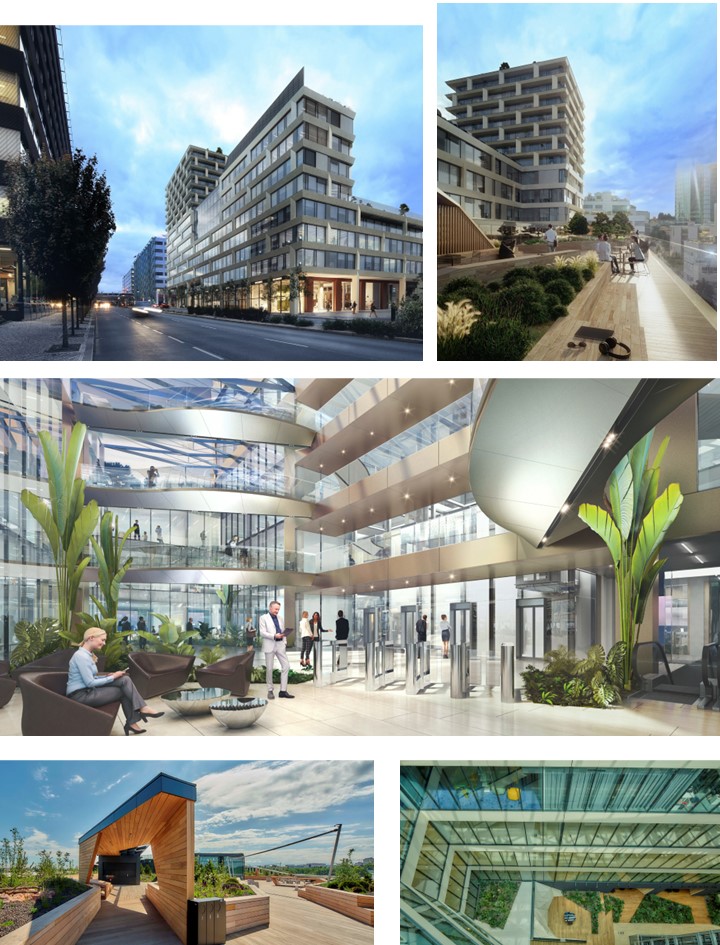



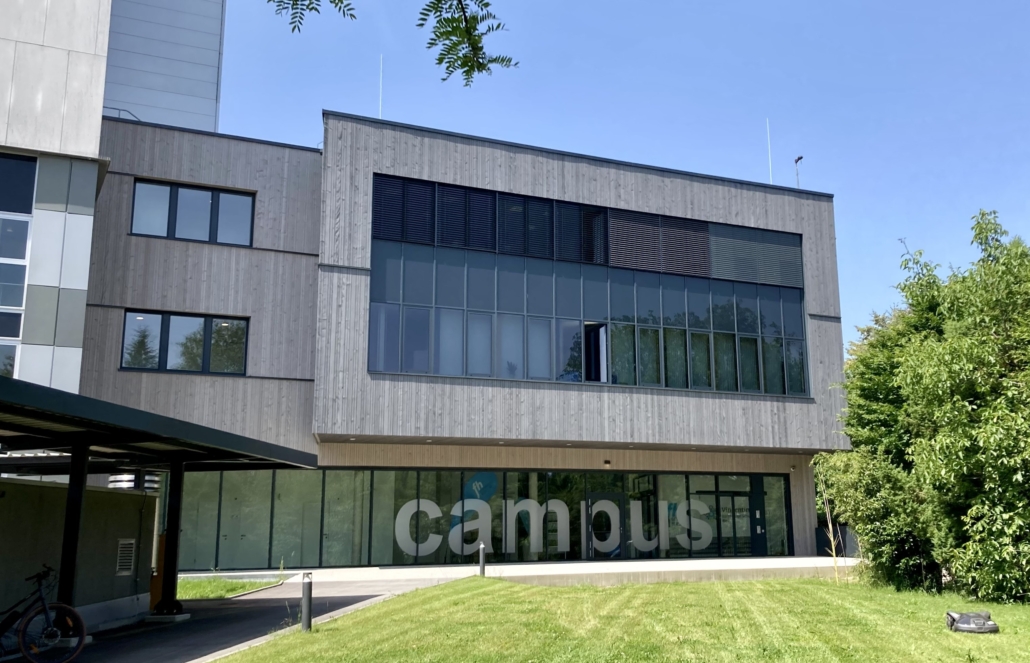 Integration into the hospital campus
Integration into the hospital campus 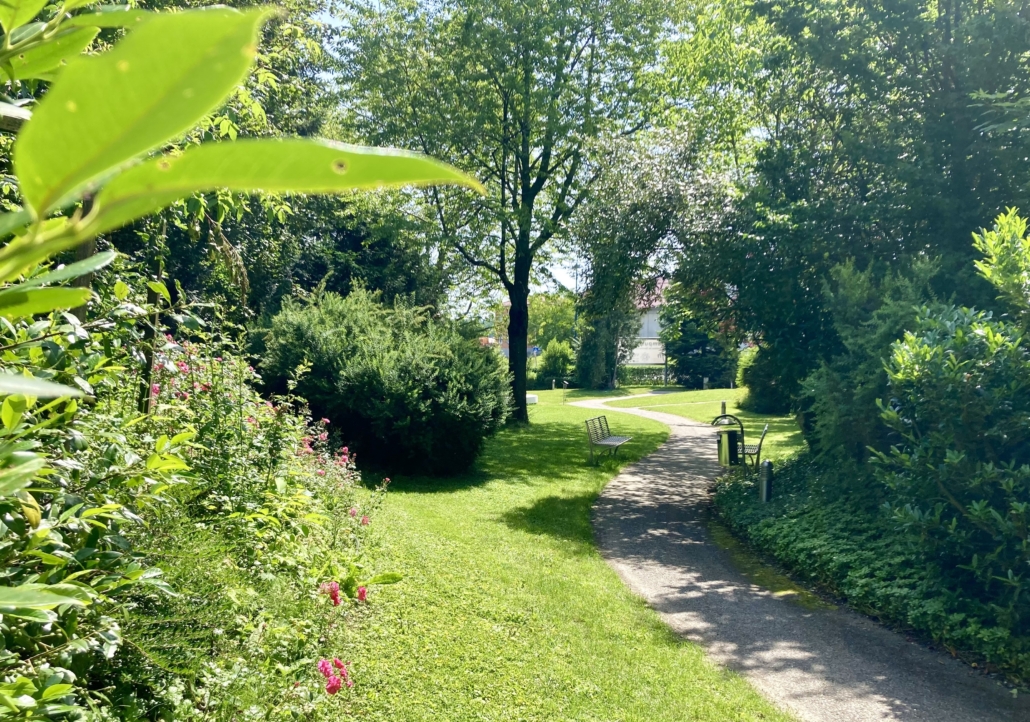
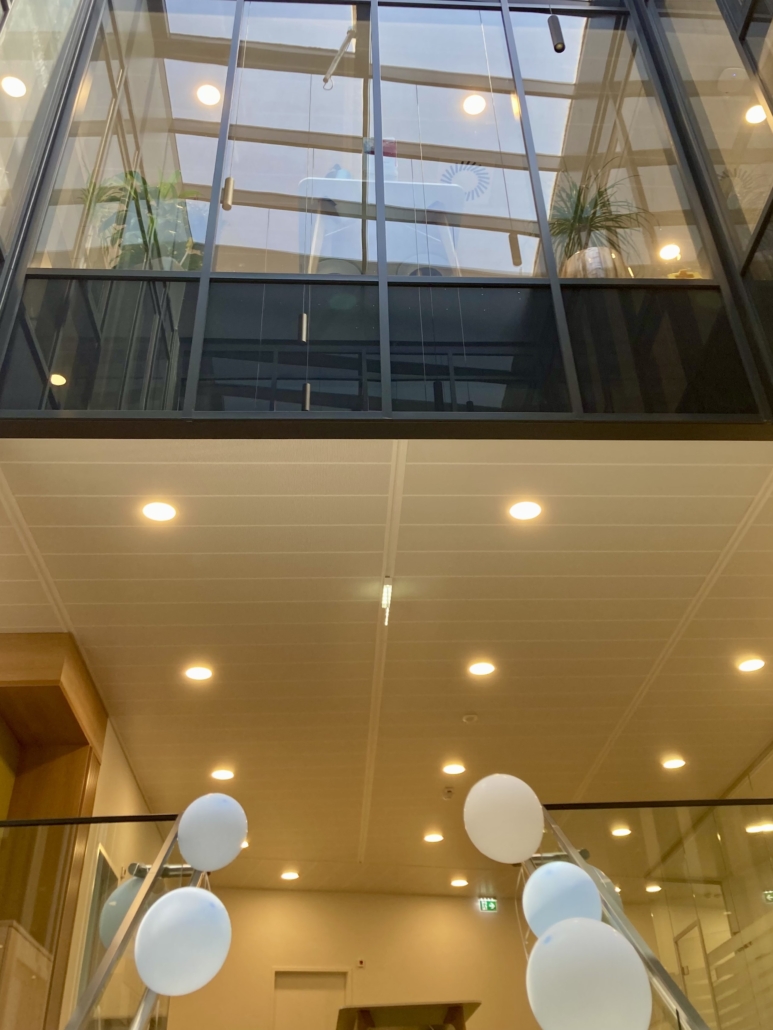 How is the project perceived by the public
How is the project perceived by the public 
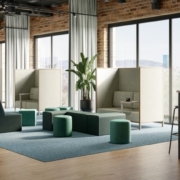
 During the WWII, the company had to produce tailplanes for the first jet aircraft. Due to the lack of aluminium, they used a specially developed material, so-called PAG® wood. These thin beech veneers were pressed into moulds with phenolic resin. Frederik Flötotto, CEO of the family company of the same name, told us more about it.
During the WWII, the company had to produce tailplanes for the first jet aircraft. Due to the lack of aluminium, they used a specially developed material, so-called PAG® wood. These thin beech veneers were pressed into moulds with phenolic resin. Frederik Flötotto, CEO of the family company of the same name, told us more about it. 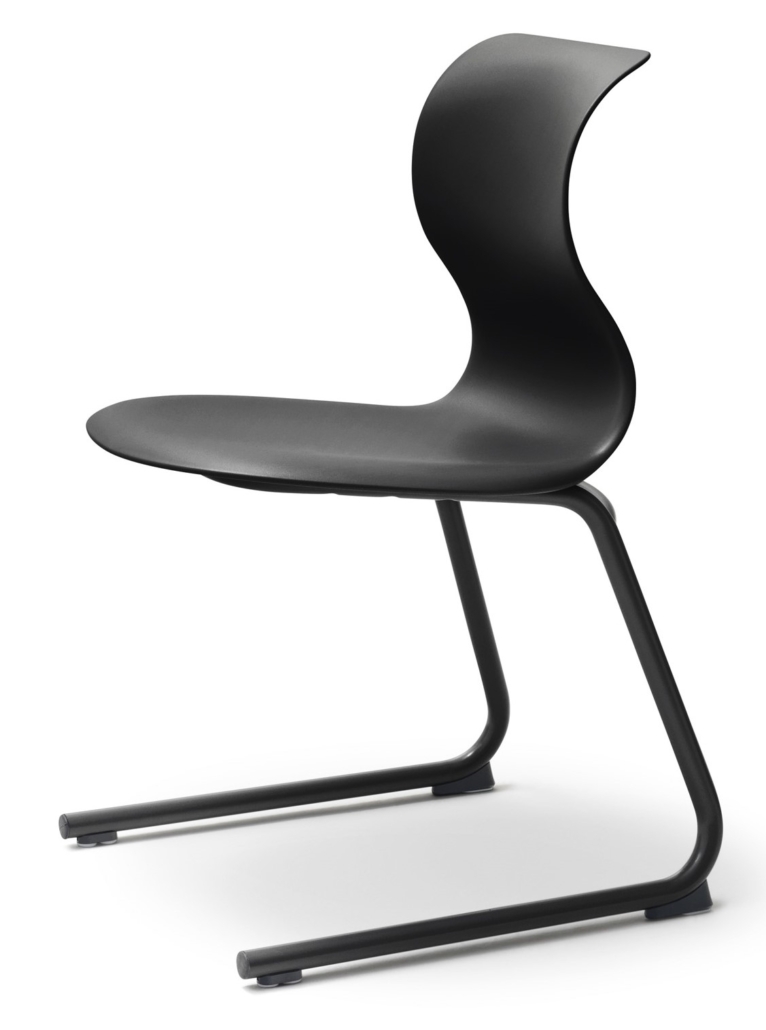 How do you cooperate with designers? Do you use well-known names and reputable studios, or do the designs come from your own studio?
How do you cooperate with designers? Do you use well-known names and reputable studios, or do the designs come from your own studio? You mainly produce furniture for school facilities. Do you also offer some other assortment? What is its share in the total production volume?
You mainly produce furniture for school facilities. Do you also offer some other assortment? What is its share in the total production volume? Which model or programme do you find the most successful?
Which model or programme do you find the most successful?
 The Warsaw Property Tour – in other words, in Warsaw, they build on every other corner
The Warsaw Property Tour – in other words, in Warsaw, they build on every other corner  CEE Summit: Investments are needed everywhere, but investors are picky
CEE Summit: Investments are needed everywhere, but investors are picky 
 The afternoon was spent in the spirit of discussion in the sections of: Multifunctional use – offices, retail and housing in harmony; Warehouses and logistics; Residential sector; Why is the reconstruction of Ukraine important for the Central and Eastern European market; ESG in practice and Expected changes in the field of REIT in Poland. Subsequently, the participants were introduced the outputs and conclusions of the individual sections. During the breaks available between the individual programme blocks, the conference participants had the opportunity for informal discussions and networking.
The afternoon was spent in the spirit of discussion in the sections of: Multifunctional use – offices, retail and housing in harmony; Warehouses and logistics; Residential sector; Why is the reconstruction of Ukraine important for the Central and Eastern European market; ESG in practice and Expected changes in the field of REIT in Poland. Subsequently, the participants were introduced the outputs and conclusions of the individual sections. During the breaks available between the individual programme blocks, the conference participants had the opportunity for informal discussions and networking.
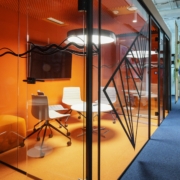
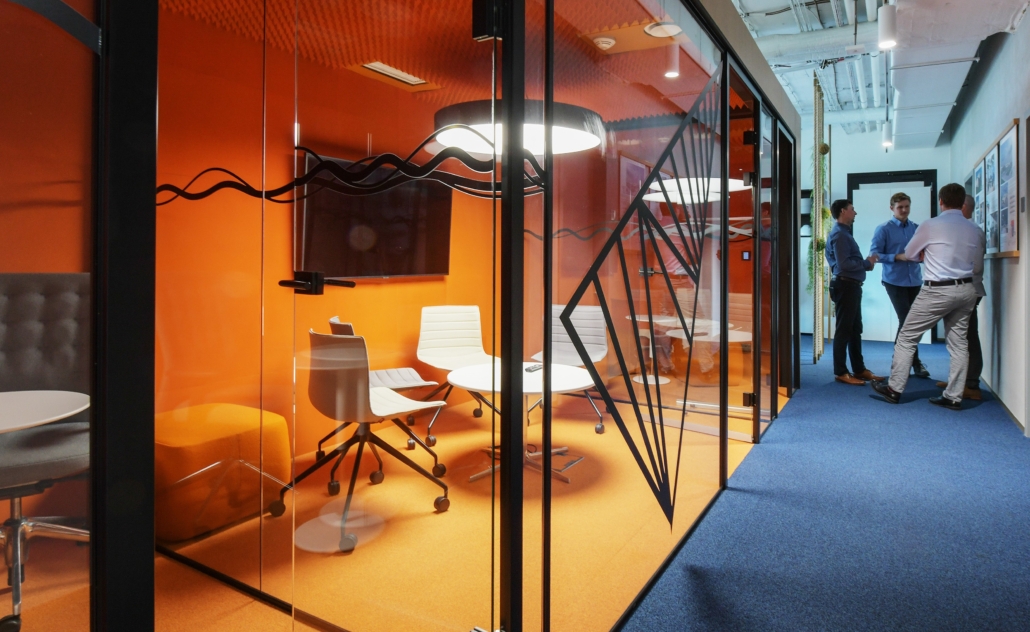
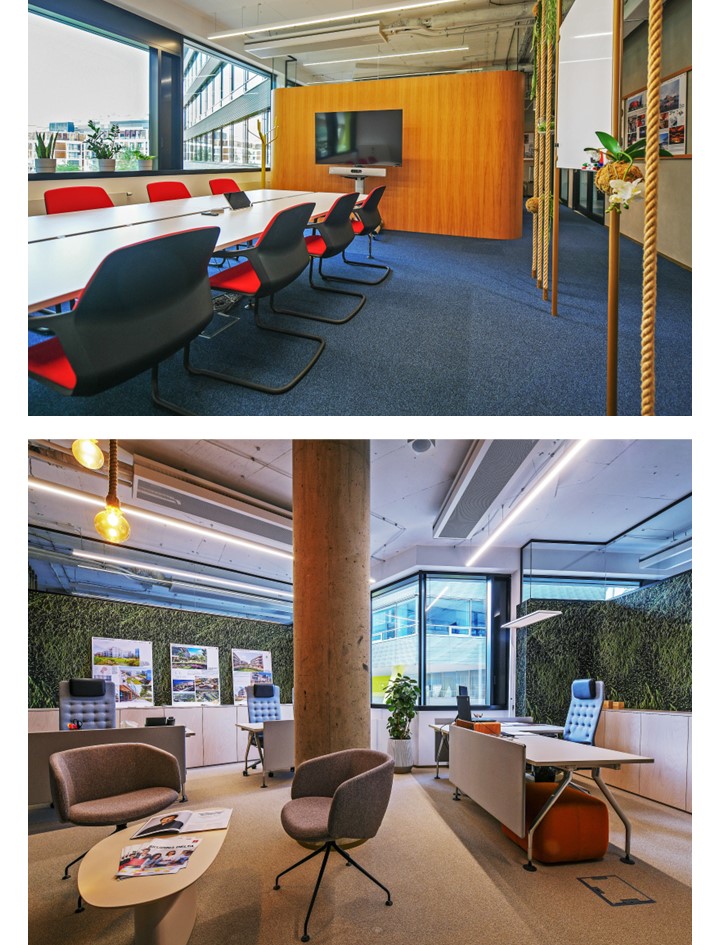 Top projects in Prague as well as other parts of the Czech Republic
Top projects in Prague as well as other parts of the Czech Republic Successful journey of the DELTA Ukraine team
Successful journey of the DELTA Ukraine team 
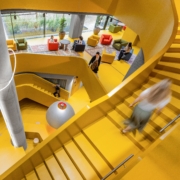
 I have been working as the head of construction for two and a half years, but I have spent a total of seven and a half years with CTP. I started in 2004 when CTP had 15 employees and two industrial zones; I spent five years there. Initially, I built industrial halls in Western Bohemia, where CTP was starting at that time. Later, I constructed office buildings in Ostrava and another in Brno on the Černovice terrace, so it was quite a broad range. Subsequently, I left and worked for ten years for the Slovak developer HB Reavis, five of which I was head of construction in Poland. Initially, there were about 15 of us, and when I left, there were almost 180. I had about 60 people in construction. Among other things, we built the tallest building in the European Union at the time, the 310-meter-high Varso Tower in Warsaw.
I have been working as the head of construction for two and a half years, but I have spent a total of seven and a half years with CTP. I started in 2004 when CTP had 15 employees and two industrial zones; I spent five years there. Initially, I built industrial halls in Western Bohemia, where CTP was starting at that time. Later, I constructed office buildings in Ostrava and another in Brno on the Černovice terrace, so it was quite a broad range. Subsequently, I left and worked for ten years for the Slovak developer HB Reavis, five of which I was head of construction in Poland. Initially, there were about 15 of us, and when I left, there were almost 180. I had about 60 people in construction. Among other things, we built the tallest building in the European Union at the time, the 310-meter-high Varso Tower in Warsaw.
 We are in the Vlněna complex in Brno. Let’s recall the history of the area.
We are in the Vlněna complex in Brno. Let’s recall the history of the area. Each era brings different challenges for developers. Initially, it was offices, then halls, followed by apartments, etc. Did you have a clear idea from the beginning of what would emerge here?
Each era brings different challenges for developers. Initially, it was offices, then halls, followed by apartments, etc. Did you have a clear idea from the beginning of what would emerge here? Do you have all spaces rented in Vlněna, or are you looking for tenants?
Do you have all spaces rented in Vlněna, or are you looking for tenants?
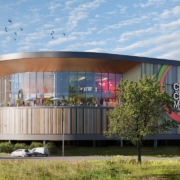
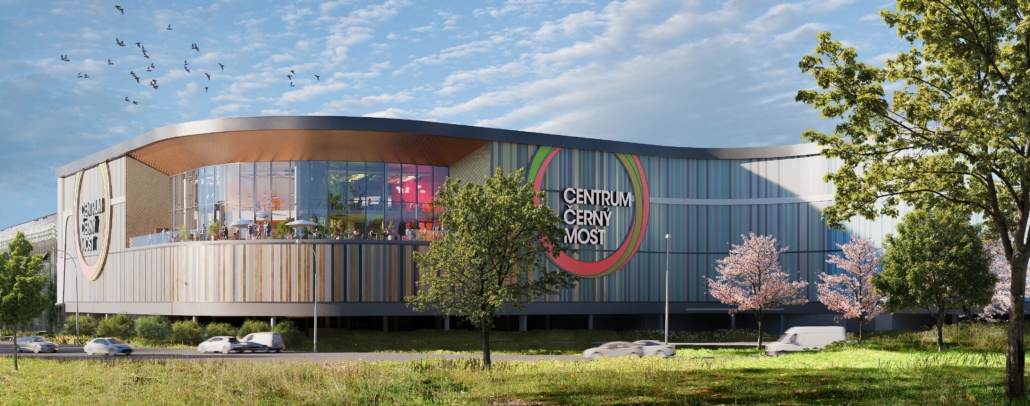 The inauguration is planned for the autumn 2025. The construction began in May, emphasising the lowest possible carbon footprint and using materials from local suppliers. The centre will be fully operational throughout the reconstruction.
The inauguration is planned for the autumn 2025. The construction began in May, emphasising the lowest possible carbon footprint and using materials from local suppliers. The centre will be fully operational throughout the reconstruction.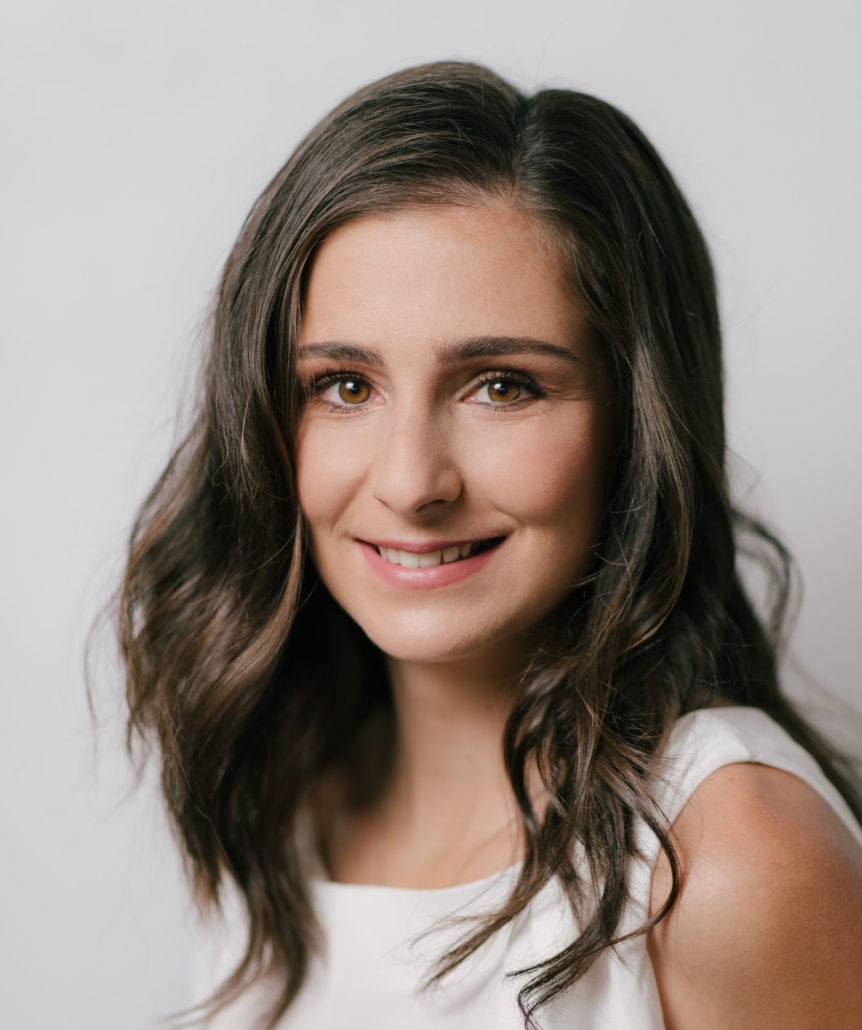 Karolína Šustrová has been the Head of Operations for the Czech Republic and Slovakia at Unibail-Rodamco-Westfield for 12 years. She usually deals with asset management of shopping centres, but due to the expansion of CČM, she has been, since this January, temporarily managing the leasing department. As part of her agenda, she also covers the topic of sustainability, which has, in recent years, become a really key issue within the Unibail-Rodamco-Westfield Group.
Karolína Šustrová has been the Head of Operations for the Czech Republic and Slovakia at Unibail-Rodamco-Westfield for 12 years. She usually deals with asset management of shopping centres, but due to the expansion of CČM, she has been, since this January, temporarily managing the leasing department. As part of her agenda, she also covers the topic of sustainability, which has, in recent years, become a really key issue within the Unibail-Rodamco-Westfield Group. 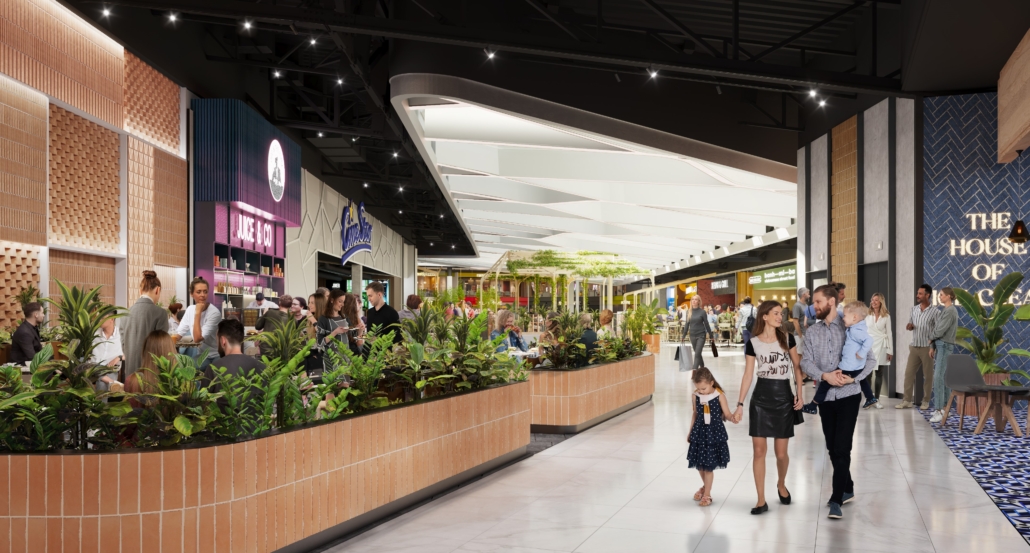 That is right. The expansion of the Černý Most Centre – and investment in retail in general – has actually been quite unique since interest rates increased. We are therefore happy that this project was approved internally. At the same time, it proves that the company still sees potential in our region. In fact, the project was also created due to the fact that we identified the prerequisites for the expansion of the centre by additional areas, both from the point of view of customers and retailers’, i.e. tenants’ demand – as well as those who are interested in the centre.
That is right. The expansion of the Černý Most Centre – and investment in retail in general – has actually been quite unique since interest rates increased. We are therefore happy that this project was approved internally. At the same time, it proves that the company still sees potential in our region. In fact, the project was also created due to the fact that we identified the prerequisites for the expansion of the centre by additional areas, both from the point of view of customers and retailers’, i.e. tenants’ demand – as well as those who are interested in the centre. 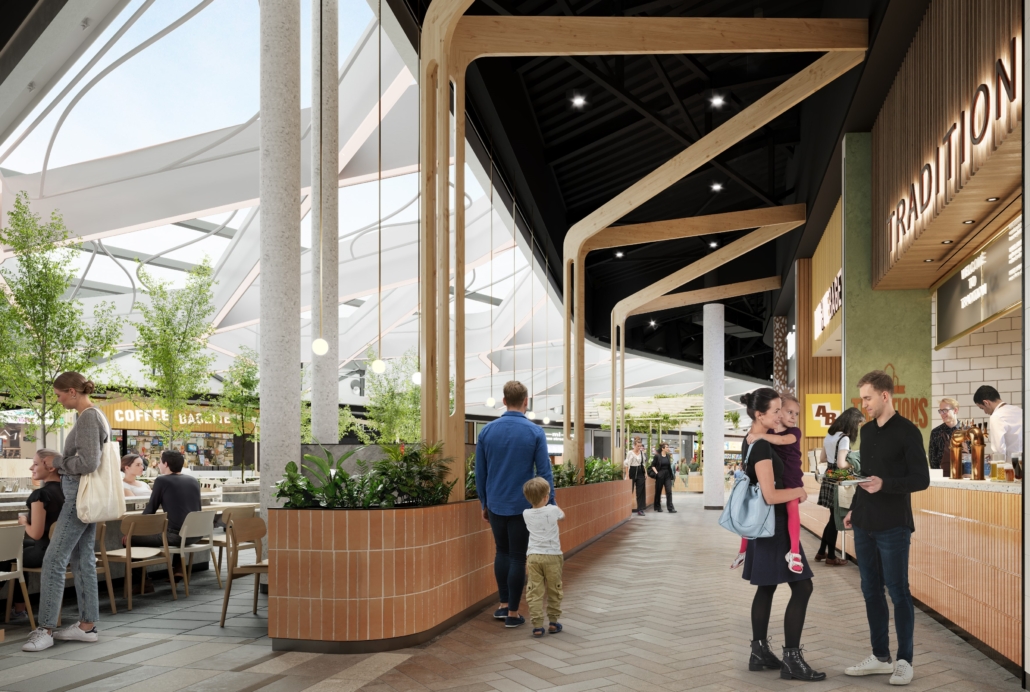 You mentioned that it will focus on food court and entertainment. Are you planning a new catering concept there?
You mentioned that it will focus on food court and entertainment. Are you planning a new catering concept there? 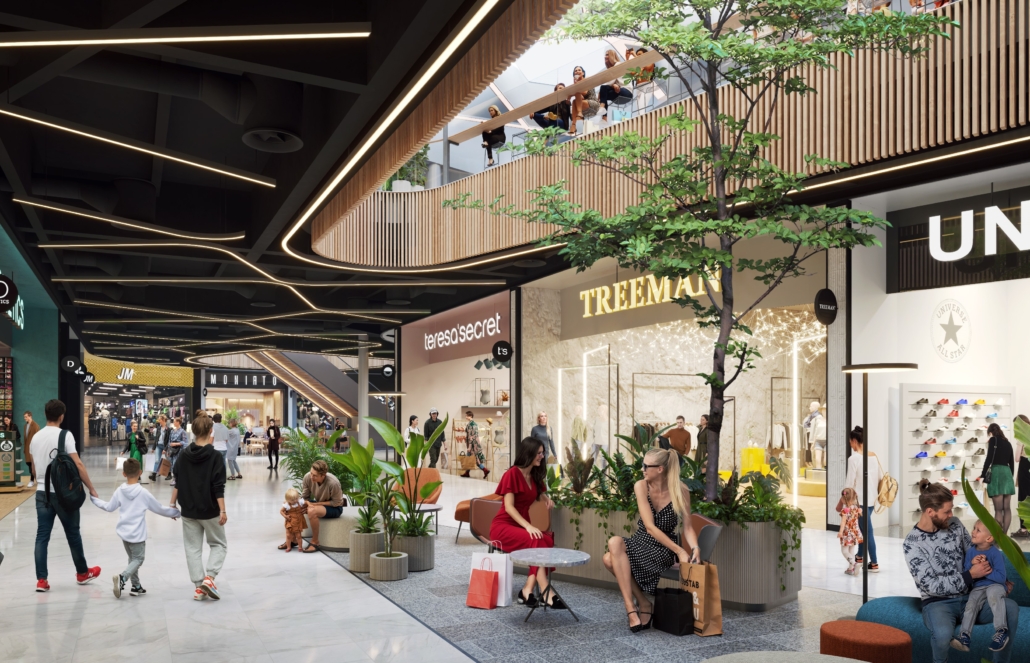 And what about the building itself?
And what about the building itself? 
 Over 20,000 participants gathered in the south of France, including investors, real estate experts and representatives of public and state administration from a total of 90 countries. On an area of 19,500 sq m, they could visit 340 stands and exhibitions. The traditional participants, as well as new delegations from North America, the Middle East, South East Asia and other countries, demonstrated attractive investment areas at MIPIM.
Over 20,000 participants gathered in the south of France, including investors, real estate experts and representatives of public and state administration from a total of 90 countries. On an area of 19,500 sq m, they could visit 340 stands and exhibitions. The traditional participants, as well as new delegations from North America, the Middle East, South East Asia and other countries, demonstrated attractive investment areas at MIPIM.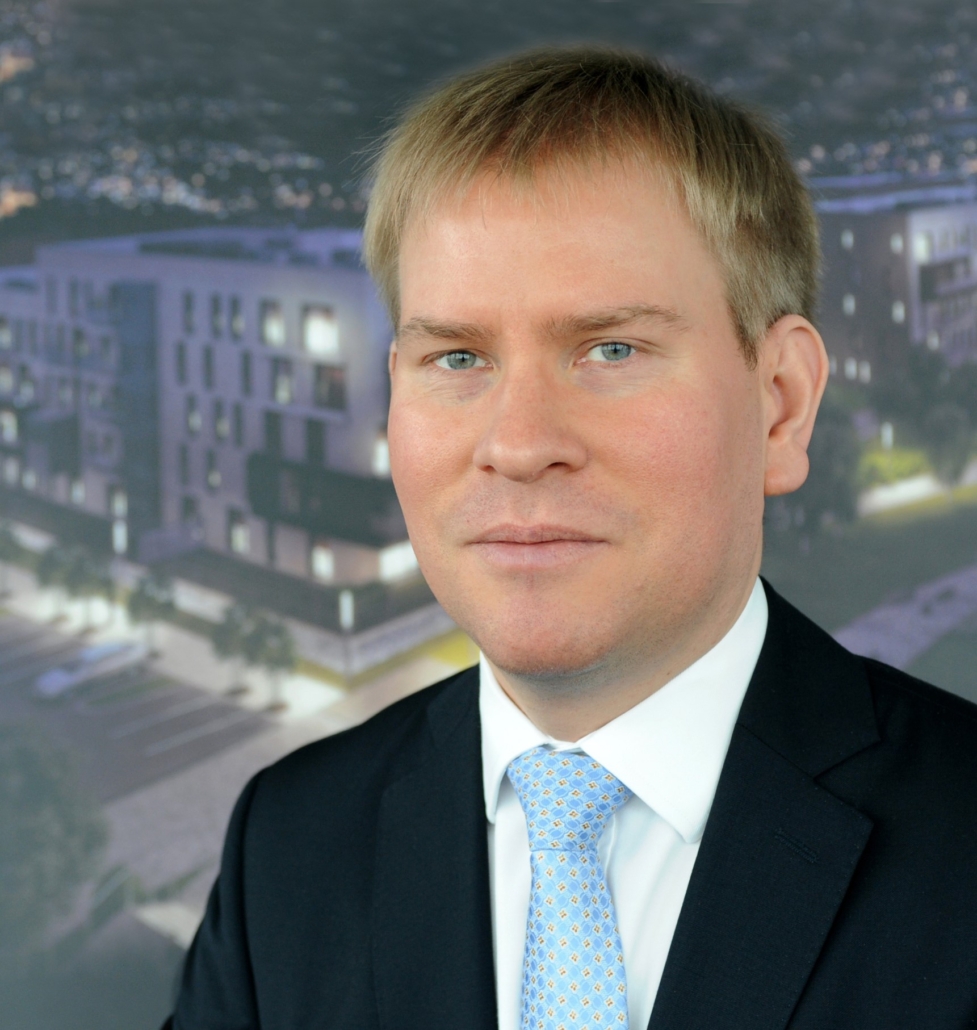
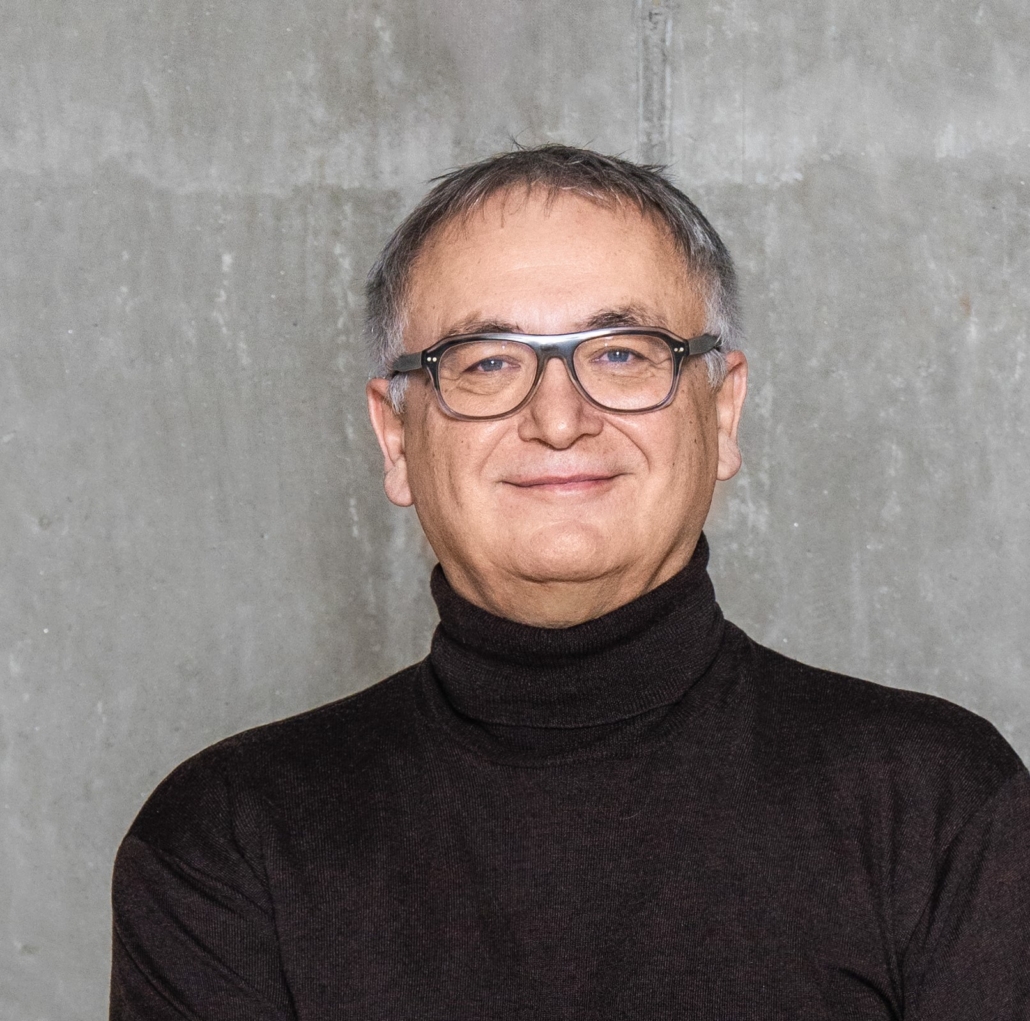


 Lenka Kostrounová, Real Estate Finance Manager at ČSOB
Lenka Kostrounová, Real Estate Finance Manager at ČSOB
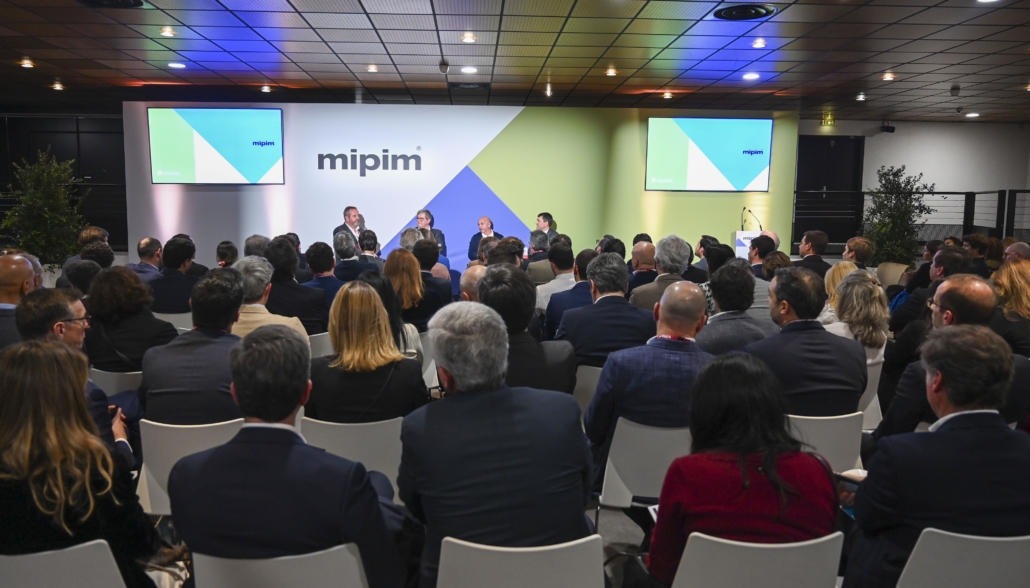 Zuzana Chudoba, Managing Director, BTR Consulting s.r.o.
Zuzana Chudoba, Managing Director, BTR Consulting s.r.o.
