Colliers International: How we made it through 2020
How do we perceive this year at Colliers Czech Republic? According to Tewfik Sabongui, Colliers Managing Partner, the start of 2020 was filled with huge expectations, continuing our course in growing our business.
“In February, COVID-19 felt like a distant threat, something we believed was going to be contained in Asia. We were moving ahead with planning our MIPIM event and everything else. Little did we know. Like everyone else, overnight, we had to completely rethink our strategic approach,” explains Tewfik Sabongui and continues: “Colliers Czech was among the very first in our industry who allowed its people to work from home. A model which has always been supported, yet never fully tested, at least not to the required scale. They say, in every crisis, there are opportunities, and we had to tackle them. Instantly, all our teams were fully operational remotely. We conducted global and European surveys. We made it our priority to share the latest responses from all across the globe with clients. The past eight months are still a relatively short period to define clear trends, especially facing the start of the second pandemic wave, but certain things have been redefined, and will stay with us. Many meetings, negotiations and presentations can be done online, but the lack of physical contact is unthinkable. The feedback from a global survey answered by employees confirms the majority of us need to come to an ‘office’. It helps us be more productive, creative and engaged. So, will the office become obsolete, as many predict? Absolutely not! Occupiers may start looking for more flexibility, new solutions of how space is designed. Yet, an office will always be a destination where people come to socialize, work and be productive,” says Tewfik.
Office-single-point
Despite the difficult period, the Office Agency has been co-operating with interesting clients. “One of the new Czech market entrants has been Wrike, initially starting out with a few people. We found an immediate solution by providing flexible space in Business_link. Subsequently, we helped Wrike prepare a long-term plan for its gradual growth in the new building in DOCK IN Four, Prague 8, with a total area of almost 5,000 sq m,” says Petr Žalský, Head of the Office Agency.
With Colliers’ support, the world coffee producer, JDE, relocated from Smíchov to Skanska’s new ultra-modern Parkview building in Pankrác. The multinational pharmacists Alcon chose BB Centrum and its newly reconstructed building B in Prague 4. “For Fortinet, we recently expanded the office space in the Explora building in Nové Butovice area. We also secured modern offices in the Aspira office center for Mercedes-Benz Parts Logistics Eastern Europe. The company is very satisfied with both the new working environment and the location,” says Petr.
“We are especially proud of our work done for Mercedes-Benz,” highlights Lukáš Litera, Director of Building Consultancy, and adds: “The process started with a detailed workplace analysis steered by Colliers workplace advisory. An outcome of this exercise helped our architects design a space fulfilling all the employees’ needs.”
“All the clients above have used all three, or a combination of the related services we provide at Colliers: Design & Build, Project Management and WPA. And it was a pleasure to work with such important companies,” explains Petr.
Changing workplace
“This year, WPA assisted more than 10 clients during the last 12 months with the implementation of new ways of working. We helped companies such as Alcon, SAP, ZF Engineering, Clifford Chance, Edwards Lifesciences, Ferring, Mercedes-Benz Logistics Parts EE or HERO to re-desig their premises,” says Jana Vlková, Head of WPA.
A major long-term project of the WPA team is coming to life this year – UniCredit Bank is implementing its Smart Office at Filadelfie in Prague with Colliers’ complex assistance. This started with an analysis of ways of working, teams’ work requirements, completing with full assistance in change management communication.
Tomáš Drábek, Director of Retail and Private Banking at UniCredit Bank said about the project: “Our new Smart Office at UniCredit is interesting in the way it makes one feel at home.”
Property management
“The fight against a new challenge – the coronavirus pandemic fundamentally affected our activities in terms of financial planning, operational settings and technical measures that had to be applied to individual buildings,” says Matyáš Procházka, REMS, Director of the Property Management Department, and adds: “For this reason, we are very pleased that, despite objectively complicated circumstances, we managed to expand the portfolio of managed buildings by two interesting objects in the centre of Prague – the Albatros on Národní třída and the historic Spálená 21 building. The FID investment group proves that their owner, for whom we have also managed Slovanský dům, its flagship project for the fourth year in a row, is satisfied with our services and is expanding our scope of co-operation.”
Investment market: prediction
The Investment team are especially proud of this year’s Technology Park Brno deal. “We sold a 20,000 sq m manufacturing unit in Most on behalf of local developers to an international buyer,” says Andy Thompson, Head of Investment for CR and SR, and continues: “We also brokered the sale of the 25,700 sq m Grade A City West office building to CMN. Whilst investment volumes have cooled off, a number of off-market transactions are on-going. We anticipate that there may be more sales of distressed assets in 2021 across Europe as some sectors – especially parts of the hospitality and retail sectors – struggle as a result of the impact of Covid and the subsequent reduced demand from consumers.”
Valuation and advisory services
“This year will be another successful year with estimated valuations of approximately 150 properties from the office, I&L, retail and residential sectors, with value over EUR 7.5 billion,” says Vendula Maršová, Head of Valuations.
The team, amongst many other instructions, provides regular valuations for ČS nemovitostní fond, the largest mutual fund in the CR, managed by REICO investiční společnost České spořitelny, a.s. REICO’s sub-portfolio consists
of seven properties across three different countries totaling 166,200 sq m of gross leasable area and value in excess of EUR 500 mil. The team has three senior valuers, with the addition of another RICS qualified member this year.
Industrial & logistics
Colliers I&L team have been working with many end users including manufacturers, e-commerce and developers. The year 2020 has been challenging with massive disruptions in supply chains worldwide.
“We teamed up with a specialized company integrating Building management systems with the clients’ own internal systems. Having full data and power over the whole facility is helping to cut down on power usage, thus implementing savings,” explains Harry Bannatyne, Partner and Head of I&L.
“Our team has worked alongside over 20 clients this year with more deals ongoing throughout 2020. One deal we extremely value is helping Faurecia renegotiate (22,000 sqm) and expand their Czech operations (12,000 sq m) to ensure they received the best terms possible, mitigating risks where necessary. The Faurecia deal cements the great location of Nýřany and the trust of an International player successfully expanding its operations there.”
Informed decisions
In addition to our regular market reports, the Czech and CEE research teams were tracking trends impacting the real estate sector as a result of COVID-19. “So far, this year we carried out numerous online and in person meetings and presentations with clients to help them navigate these challenging times,” says Kevin Turpin, Head of CEE Research.
“This crisis was a good test for Colliers to show what the company and its people are made of, and I’m very proud of what I’ve seen. With expected changes in the pace of transactions and various speculations, we are still heading for another great year ahead of us. We are working with our clients, being supported by a great research team, providing the newest data and analytics to assist them in making the right decisions,” concludes Tewfik Sabongui.
Katarína Karmažinová / photo: Colliers international




 We were talking to Lenka Preslová, Business Manager at Passerinvest Group, a.s., about the supply of offices in Prague and demand for them as well as what the company is planning.
We were talking to Lenka Preslová, Business Manager at Passerinvest Group, a.s., about the supply of offices in Prague and demand for them as well as what the company is planning. 
 We talked about the top‘ residence Pomezí in detail with Otto Koval, Business Manager of the company.
We talked about the top‘ residence Pomezí in detail with Otto Koval, Business Manager of the company. 


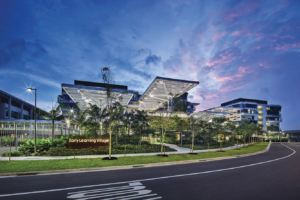 We asked Viktorie about the current situation in the Prague office of Bogle Architects.
We asked Viktorie about the current situation in the Prague office of Bogle Architects. 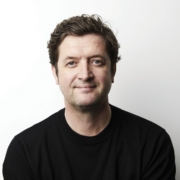
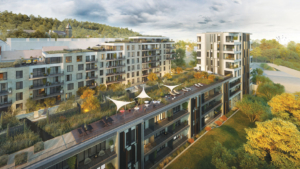

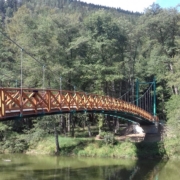
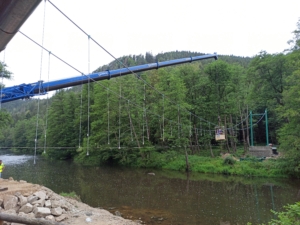 “
“ The Ohře River cuts into the granite massif near Karlovy Vary and creates a deep canyon. Gradual erosion formed a group of massive rock pillars, which human fantasy turned into the wedding procession of Jan Svatoš. This young man promised himself, according to legend, to a water nymph but did not keep to his promise and was turned into stone with all his procession. This beautiful place located in the middle of nature is a popular tourist destination and is visited by hundreds of cyclists and pedestrians a day during pleasant summer days. The original footbridge, which crowds of romantic lovers used to get to the rocks, is becoming worn out and a new one is necessary for safety. “Commencing construction in time of the busiest tourist season strengthened by the previous quarantine restriction was quite a challenge,” says Michal Voplakal with regards to the situation from the middle of this July.
The Ohře River cuts into the granite massif near Karlovy Vary and creates a deep canyon. Gradual erosion formed a group of massive rock pillars, which human fantasy turned into the wedding procession of Jan Svatoš. This young man promised himself, according to legend, to a water nymph but did not keep to his promise and was turned into stone with all his procession. This beautiful place located in the middle of nature is a popular tourist destination and is visited by hundreds of cyclists and pedestrians a day during pleasant summer days. The original footbridge, which crowds of romantic lovers used to get to the rocks, is becoming worn out and a new one is necessary for safety. “Commencing construction in time of the busiest tourist season strengthened by the previous quarantine restriction was quite a challenge,” says Michal Voplakal with regards to the situation from the middle of this July. 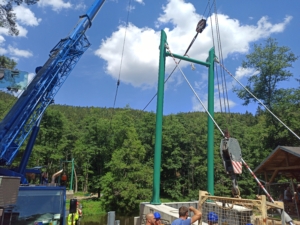 Footbridges are pedestrian overpasses and structural engineers partially turn into architects during their construction and vice versa. The structure has such static reserves so that the footbridge fulfils its function even with one damaged cable suspender, which can happen during an accident or replacement of tension system members. The load-bearing capacity of the main load-bearing PFEIFER cables are hundreds of tons and the same applies to its lifespan, which is suggested for the structure of the footbridge. The traditional producer of the first-class steel cables PFEIFER is represented in the Czech market by JORDAHL & PFEIFER Stavební technika s.r.o. “All our components assist the structural engineers to fulfil their difficult mission – a lifelong responsibility,” reminds Michal Voplakal. The new footbridge constructed via investment from the Karlovy Vary region will also serve the integrated safety system for which access has so far been complicated. That also fits into J&P’s philosophy – safe structural solutions, which speed up construction time and make invested more efficient. Come and see for yourselves.
Footbridges are pedestrian overpasses and structural engineers partially turn into architects during their construction and vice versa. The structure has such static reserves so that the footbridge fulfils its function even with one damaged cable suspender, which can happen during an accident or replacement of tension system members. The load-bearing capacity of the main load-bearing PFEIFER cables are hundreds of tons and the same applies to its lifespan, which is suggested for the structure of the footbridge. The traditional producer of the first-class steel cables PFEIFER is represented in the Czech market by JORDAHL & PFEIFER Stavební technika s.r.o. “All our components assist the structural engineers to fulfil their difficult mission – a lifelong responsibility,” reminds Michal Voplakal. The new footbridge constructed via investment from the Karlovy Vary region will also serve the integrated safety system for which access has so far been complicated. That also fits into J&P’s philosophy – safe structural solutions, which speed up construction time and make invested more efficient. Come and see for yourselves. 
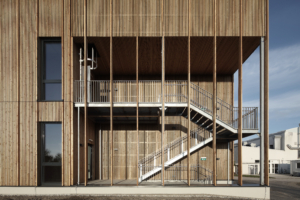 The author of the architectural concept is DELTA and the SWAP Studio. The two-story timber-frame building of about 1,300 sq m was built in only a year and became a very well-appointed facility for a new research centre and the Institute for Agrobiotechnology IFA in Tulln, Austria.
The author of the architectural concept is DELTA and the SWAP Studio. The two-story timber-frame building of about 1,300 sq m was built in only a year and became a very well-appointed facility for a new research centre and the Institute for Agrobiotechnology IFA in Tulln, Austria.  The analytic centre is situated on the ground floor, next to the foyer and a salon with a ward kitchen. The premises for the Institute for Environmental Biotechnology are on the top floor. the heart of the two-story timber-frame building and thus a central gathering place is a conference and common room with a kitchenette on the ground floor. Technological background facilities are in the basement.
The analytic centre is situated on the ground floor, next to the foyer and a salon with a ward kitchen. The premises for the Institute for Environmental Biotechnology are on the top floor. the heart of the two-story timber-frame building and thus a central gathering place is a conference and common room with a kitchenette on the ground floor. Technological background facilities are in the basement. 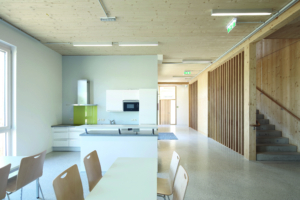 Three years of this building’s operation show that the modern timber-frame structure meets low-energy standards. Wood as a building material can be seen on a façade and also creates unchangeable aesthetics inside the building. There were approximately 500 m3 of timber from local woods used for the construction. All offices face south or west and benefit from an abundance of natural daylight. The laboratories were intentionally planned for the northern side in order to allow for work without being blinded. Thanks to its clear structure, the building fits in well with the character of the existing campus of the other buildings. Floor heating creates a comfortable environment, especially in the winter; heating is supplied via remote heat line. “With the selection of the timber-frame structure, we decided for an extra sustainable and highly functional material. We are astounded by wood’s qualities and advantages as a building material with regards to the speed of the construction process, cost effectiveness of the building and ecological as well as energetic quality of the new university building,” says Erik Štefanovič from DELTA Czech Republic with regards to the building.
Three years of this building’s operation show that the modern timber-frame structure meets low-energy standards. Wood as a building material can be seen on a façade and also creates unchangeable aesthetics inside the building. There were approximately 500 m3 of timber from local woods used for the construction. All offices face south or west and benefit from an abundance of natural daylight. The laboratories were intentionally planned for the northern side in order to allow for work without being blinded. Thanks to its clear structure, the building fits in well with the character of the existing campus of the other buildings. Floor heating creates a comfortable environment, especially in the winter; heating is supplied via remote heat line. “With the selection of the timber-frame structure, we decided for an extra sustainable and highly functional material. We are astounded by wood’s qualities and advantages as a building material with regards to the speed of the construction process, cost effectiveness of the building and ecological as well as energetic quality of the new university building,” says Erik Štefanovič from DELTA Czech Republic with regards to the building. 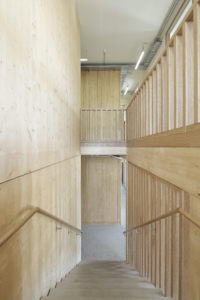 The reasoning for the use of a timber-frame building came from the results of an architectural tender. Fast implementation, a high rate of flexibility when used and ecological factors convinced the investors of BIG and BOKU about the correctness of the ARGE DELTA SWAP concept. Economic advantages mainly stem from a time factor – what was decision making were the effective production processes, short assembly time at the building site and immediate load-bearing capacity of the structure. As for the ecological point of view, wood is an ideal building material as it is a renewable resource, which is 100% usable and recyclable.
The reasoning for the use of a timber-frame building came from the results of an architectural tender. Fast implementation, a high rate of flexibility when used and ecological factors convinced the investors of BIG and BOKU about the correctness of the ARGE DELTA SWAP concept. Economic advantages mainly stem from a time factor – what was decision making were the effective production processes, short assembly time at the building site and immediate load-bearing capacity of the structure. As for the ecological point of view, wood is an ideal building material as it is a renewable resource, which is 100% usable and recyclable.