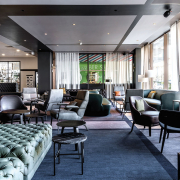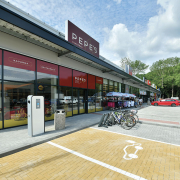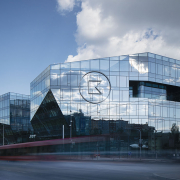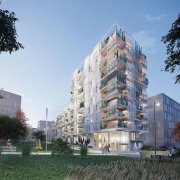There is a lack of land for industrial Development
Panattoni Development Company has, since 2005, completed in Europe projects with a total area of over 12 million sq m. Panattoni is one of the most active developers of the sustainable industrial properties in the Czech Republic.
We spoke with the Panattoni’s Managing Director for CZ & SK, Pavel Sovička, about the current state of the industrial real estate market and its further development.
The development of industrial premises is currently experiencing a boom and it does not seem to have been hit by the coronavirus crisis. Or is it otherwise?
The coronavirus crisis has brought enormous dynamism to our segment as well as to the rest of the society as a whole. Yes, at first glance, this is mainly a demand boom. However, there is always a degree of imbalance between demand, financing, assets, land for development, construction costs and competition. For instance, in March 2020, demand fell to zero and some companies cancelled already launched projects. And during the summer, clients came with new demands, especially regarding the expansion of storage capacity related to the expansion of e-commerce. As at the end of the crisis year of 2008, banks stopped all funding for new projects for a short time, but this has changed since summer 2020. Today, major capital market transactions mostly involve industrial real estate. In the Czech Republic, there is a fundamental lack of land for the development of industry, and moreover, due to poorly set budget allocations of taxes, municipalities have no motivation to allow any development. Our activities are fundamentally focused on the development of brownfield sites. We hoped that the approach of individual communities would be much more supportive. Unfortunately, this is not the case and the Czech Republic is thus becoming a country that is battling everything and everyone. Moreover, competition from well-prepared locations in Germany, Poland and Slovakia, where individual regions are vying for production investors, is growing. In the Czech Republic, the mayor of the city does not, unfortunately, even meet with an investor bringing in investments in the order of billions. Another key factor is construction costs. At the moment, they are going up abruptly due to the prices of input material. Combined with rising land prices, the increase in prices is reflected in the level of rents, which is no longer competitive, even compared to Germany. So, the boom is here, but large and interesting projects of global companies will most likely not arise in the Czech Republic.
How much have industrial halls changed in the time you have been working in the field? And how have clients’ requirements changed?
Major changes are accelerating and will accelerate further in the coming years. Already in 2015, we systematically started building all projects in accordance with the BREEAM New Construction certification. We felt that this was the only way to sustainable development and its subsequent operation. Several of our buildings have received the highest ratings for industrial real estate in the world. Our efforts have also been compounded by the requirements of clients who are preparing their strategic operations for the near future, when each product will have a egistered and taxed carbon footprint. A major trend of logistics buildings is the construction of automated warehouses on several floors with a higher ceiling height. Obtaining a permit for a hall with a height of 20 m and more is, unfortunately, unrealistic in the Czech Republic, so we will lose the most modern projects that will be directed to Germany and Poland. Height goes hand in hand with an effort to minimize interference with the open landscape. Foreign companies will not invest in countries that have to build low-storey buildings and thus take up unnecessary land, as is contrary to their sustainable strategy. A strong topic in energy-intensive operations is also the requirement for the possibility of drawing energy from renewable sources. I agree that we do not have as much sunshine in the Czech Republic as they have in the southern countries and it will never blow here as it does by the sea. However, nothing prevents us from negotiating with countries that have better access to these resources or from investing in battery storage that would be suitable for energy storage.
Is it worth building speculatively today or do you focus mainly on Build-to-Suit (BTS)?
With regard to the extremely low rate of unoccupied premises in strategic locations such as Western Bohemia, Prague and its surroundings, Brno, Ostrava, Bratislava and Košice, we are embarking on speculative development. Due to the high prices of construction work and the lack of prepared land in the regions, we continue to focus on built-to-suit constructions – BTS. When it comes to these projects, specific conditions of rents and costs can be adapted to the particular situation.
How easy or complicated is it to currently find suitable land, when – as one of my colleagues says – the whole landscape is already ‘covered’?
This applies in particular to motorways. I recommend coming off the motorway from time to time and driving on roads of a lower class, for instance in the Central Bohemian Region. You will not come across any larger logistics or production hall within 50 or 100 km. The Czech Republic has chosen the path of industrial construction alongside motorways in a similar way to northern Italy. There is still plenty of land around motorways and motorway exits, which are now used only for extensive ‘industrial’ agriculture with monocultural thousands of hectares of fields. However, there are very few locations where the municipality does not block development, and the offer for tenants and users of business real estate is dismal compared to Germany. Our colleagues from the German branch even buy land cheaper than us in the Czech Republic, but commercial real estate is, in fact, one of the strategic infrastructures of modern economies.
In which direction – geographically and professionally – do you plan to expand?
Given the virtually non-existent state of investment in the development of road and rail infrastructure, we cannot expand sufficiently from a geographical point of view. However, we will develop our activities in areas that are infrastructurally developed and defined by good access to the motorway network. Due to our recent acquisitions of brownfield sites directly in Prague and Pilsen, we are preparing to enter the segment of business parks with a larger share of office space directly in logistics and production halls. We are also preparing initial projects for data centres.
Is the situation in Slovakia somewhat different from that in the Czech Republic?
Slovakia constantly invests in infrastructure and interconnections with neighbouring countries. Although I must admit that this pace is slowly declining and new opportunities for the development of industrial zones are still emerging. The connecting of southern and southwestern Slovakia to Austria, the Czech Republic and Hungary attracts many large logistics and e-commerce players. Moreover, East Slovakia also offers skilled and relatively cheap labour.
ak
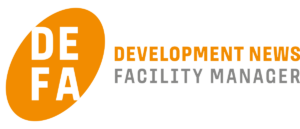
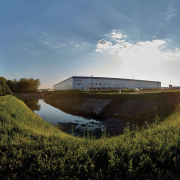
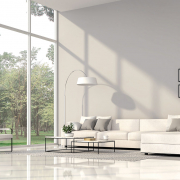
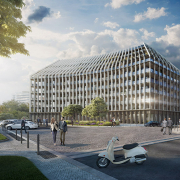
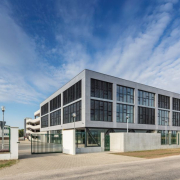

 The project preparation commenced in BIM in 2016. What were the conditions for working with this method in Slovakia at that time?
The project preparation commenced in BIM in 2016. What were the conditions for working with this method in Slovakia at that time? 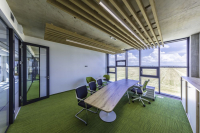 How big were the demands of EKOM in assigning the project, which has been one of the pioneering ones in Slovakia since 2018?
How big were the demands of EKOM in assigning the project, which has been one of the pioneering ones in Slovakia since 2018? 
