ELK is returning to the Czech Republic after several years with their all-embracing portfolio, i.e. with the sale of premium residential or commercial timber-framed buildings. ELK is returning at full strength and wants to become a preferred partner for architects and project designers.
 Miroslav Veselý, MBA, ELK manager in the Czech Republic, has been working with the company since last year and participates in their re-entry into the Czech market. He has many years of management experience from various fields. He has worked in healthcare, pharmacy, power engineering, real estate and food industry, and worked for Bosch Siemens for almost 11 years. He was usually sent where no one wanted to go, or where something needed to be built from scratch. In the last three years, he has been dedicated to sustainable construction and timber-framed buildings in the subcontracting sector. M. Veselý informed Development News of some of the aspects of ELK’s return to the Czech market and the company’s philosophy.
Miroslav Veselý, MBA, ELK manager in the Czech Republic, has been working with the company since last year and participates in their re-entry into the Czech market. He has many years of management experience from various fields. He has worked in healthcare, pharmacy, power engineering, real estate and food industry, and worked for Bosch Siemens for almost 11 years. He was usually sent where no one wanted to go, or where something needed to be built from scratch. In the last three years, he has been dedicated to sustainable construction and timber-framed buildings in the subcontracting sector. M. Veselý informed Development News of some of the aspects of ELK’s return to the Czech market and the company’s philosophy.
You and your team have been preparing ELK’s return for almost a year. But the company has been operating in the Czech Republic for a long time. So, what can one imagine under the ELK is BACK slogan?
ELK has been here since the end of 1989, when the moose logo was placed on a tall chimney in Planá nad Lužnicí. The production of houses and windows has gradually been turned into the production of mainly wood-aluminium windows. We produce them for ourselves, but 70% of production goes to the construction market. ELK windows are in many places – even the end consumer can buy windows for their property directly from us in Planá. But now we are coming at full strength of ELK KAMPA Group.
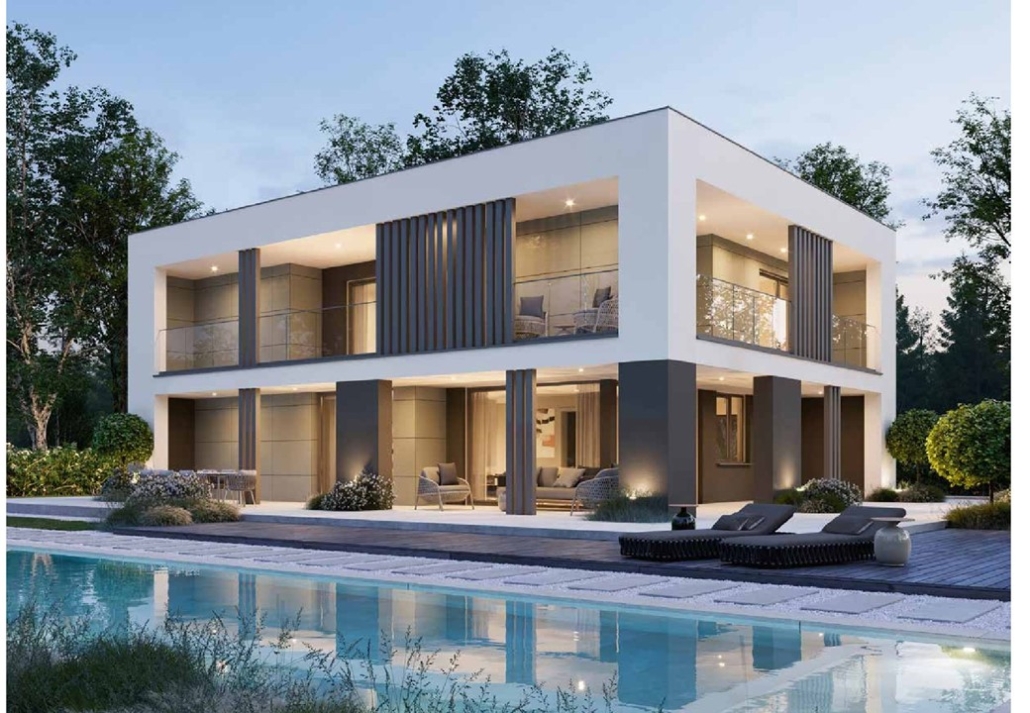 ELK is returning to our market with 65 years of experience, so it is far from being a beginner…
ELK is returning to our market with 65 years of experience, so it is far from being a beginner…
Yes, we are convinced that the time when things can be communicated has come. Market acceptance is at such a level that it makes sense to launch long-term projects and invest capacities, money and other resources in it. In the long term, we believe that the curve of timber-framed buildings will rise. At the same time, it is our duty to continue spreading awareness, and we certainly want to do this actively. ‘Return to the wooden age’, is actually a nice term (Thanks, Tomáš!) considering the fact that the 20th century was the age of bricks, concrete and other materials. The advent of wood and prefabrication could actually be referred to as another industrial revolution, with a bit of exaggeration. In America, almost everything is built on a wood foundation, in Scandinavia over 60% of residential buildings are made of wood. Why? There was always plenty of wood there and it was a natural building material that grew and renewed itself. So, they took advantage of it and it worked. In Japan, almost all buildings – with the exception of skyscrapers – are timber-framed buildings. As for Europe, it does, in a way, represent a return, for in the Czech Republic, the share of timber-framed buildings in residential housing is about 15% and is growing slightly. In Germany, it is about 20% and in Austria, perhaps a third. Don’t worry, forests grow back much faster than the wood is logged out of them.
 Why did you decide to return now, when timber-framed buildings are dynamically gaining ground in the domestic market and when quite a few companies are operating within this field?
Why did you decide to return now, when timber-framed buildings are dynamically gaining ground in the domestic market and when quite a few companies are operating within this field?
I think that now is the best possible time, because the term of timber-framed buildings, whether residential or commercial, no longer sound foul. People accept them very well. The share of family houses as timber-framed buildings is increasing, and so are the commercial ones. People can feel that it is working. We are also recovering from the construction crisis that has been troubling Europe for three years. The numbers are rising, and that is why we are convinced that our concept belongs in the Czech Republic and that it has its customers there. We are aware of the strong competitive environment with full respect for everyone else in the market.
Why do you think you have a chance to succeed? How do you differ from the competition?
When you build something, it costs money that you either earned or borrowed. As a customer, you are looking for something that you would like and that is within your budget. Then you want to be sure that you have chosen the right partner who can do it well, on time and at the agreed price. At ELK, we have over 65 years of experience in the construction of family houses – small, large, high, flat – we have already built over 45,000 of them. For quite some time, we have been the market leader in Austria. Our position in Germany is also strengthening and this goes both for the ELK brand and the KAMPA brand (more than 100 years in the German market). That is why I think that we are also ready to satisfy demanding as well as the most demanding customers in the Czech Republic.
The markets in individual European countries are somewhat different. What type of customers will you address in the Czech Republic?
We want to focus on more demanding clients who are looking for premium housing, an experienced partner and also a European brand. Clients who don’t just want to build a house, a timber-framed building, but clients who want to have an experienced partner. Architects have always loved concrete, bricks, glass and conventional materials. Now they are starting to love wood too. We have such a demand from architects who want to cooperate with us that we had to create the ELK TIMBER ACADEMY platform, where we introduce architects and designers to the rules of the ELK construction system, teach them wall layers, statics and other associated issues so that they can work better and faster with our system, which will be appreciated mainly by investors. We see architects as contract bearers, and therefore we want to make it as simple as possible for them and thus we treat them as if they were the end clients. Everything we do for them is done to suit, from A to Z, worry-free construction, everything being from a single source – and that is what ELK is about. While respecting all the basic rules, we are able to manufacture and build almost everything for architects. Anyway, we also teach them to apply prefabrication as much as possible in their projects, i.e. quickly, cost-effectively, but without losing the architect’s distinguished style, ideas and architecture as such. Simply win-win-win situation.
 What is your customer like then?
What is your customer like then?
Our customer does not want to worry about the construction, he does not have the time for it, he has his own job, his own business, he only wants to have one partner with whom he can conclude one single contract. Three quarters of all our houses are delivered on a turnkey basis. That is, not only the core and shell construction, but also the heating with all its wiring, floors, floor tiles, wall tiles, bathroom furniture, sanitary ware, fittings or interior doors based on the customer’s choice. If the customer wishes so, the construction can also be delivered with an individual kitchen. At the end of each calculation, we draw a thick line, add everything up and the resulting price is fixed and valid for 12 months. So, come what may, it comes to us. Anyone who works in the construction industry or has had offers prepared in the last three years knows that the fixed price has basically disappeared. We are able to provide it thanks to our system of production, assembly, prefabrication as well as the size of the company. You don’t have to worry about anything. ELK knows how to organize it. We are quite a large company, so if, for instance, three of our floor installers get sick, we can handle it. Sorglos bauen, i.e. worry-free building – that’s ELK.
How do you proceed when clients come to you with their own idea?
The beginning is always the same. I ask a question, if I can ask – and if so, I start asking, because we need to understand the customer. How he has lived up to now, what has or hasn’t suited him, what he misses and how he wants to live in his new house. What the house should look like, how many people are to live in it, what their interests are, how much space is needed for sports equipment, pets, visitors, etc. And of course, what the budget is, what the land looks like, whether it is situated on a flat surface or in a slope – these are the things to start with. With some of the customers, here it will be some 50%, we will start discussing the size of the house, whether it is a single-storey or with an upper floor. We will be able to proceed from something that ELK knows, of which it has already built a lot, but it is not entirely a catalogue design. We will take a house of, for instance, 145 sq m and start asking whether there should be a lot of light in the living room, so the windows will go all the way to the floor, if the client likes to cook, so we will enlarge the kitchen… Actually, there are no two standard houses that would be the same, there are always minor differences. ELK is not bothered by this, but on the contrary, we enjoy it. There are construction companies where any deviation from the standard is considered a problem.
Does it mean that you encourage your customers to tell you how specifically it could work?
Exactly. But the role of the architect is not lost because the other half of the clients knows exactly what they want. Or at least they have ideas about the size, shape, type of roof. Let’s say they are more informed and very often come to us with some architectural design or at least a concept of how it might look within the plot. There is no customer who would not show us inspiration from social networks. And that is a great job because we sit at the same table with the client and his architect and we all have the same goal. In the end, we have a satisfied customer who is happy to have a house in which he will live for several decades. The architect’s role is to make the house look nice and fit the plot. Our role is to make it possible to manufacture the house, to have the right dimensions, and ideally be as prefabricated as possible, which affects the price as such. ELK will arrange a building permit, manufacture the house, assemble it, supervise compliance with the schedule, arrange the final building approval, but will also help clients with recommendations for swimming pools, fences, etc. We are also able to organize construction work around the house. Coordinating a biotope, greenhouse, pergola and other things also represents a lot of work. Our client pays ELK for ELK to take care of it all.
What category would we figuratively put ELK in?
At ELK we stick to what we can do and what we are good at – we manufacture and build. We do not want to do development, architecture or projects – that is not our domain. But we are able to negotiate and come to an accord with all those involved. ELK does not build connections, roads or power plants, that is not our job. We create a prefabricated building envelope and we are able to negotiate with everyone who comes before and after us.
How would you at ELK interpret prefabrication?
Prefabrication means that the walls of the house are manufactured in production plants in Schrems, Austria or Freiwald, Germany. They contain all the insulation, windows, blinds, window sills, complete electrical wiring, water, waste, air conditioning installations, etc. In the end, the wall comes either with classic plaster or wooden panelling. The entire 7–8 m wide wall is loaded onto a lorry. A normal residential house is brought onto the site by four lorries. No other lorries enter the construction site. The core and shell structure of the house, i.e. the envelope, is assembled from the walls, including the windows and entrance door. It gets covered with a roof so that rain doesn’t get in. all this takes four to five days. All that is left is the interior equipment and installation. The prefabricated parts were made by workers in a factory where there is a constant temperature of 20 °C, it neither rains nor snows there. They have standards for everything, they produce exactly according to digital documents. On the construction site, they would be exposed to weather conditions, it would take longer and the quality would probably not be as good. The less that is invented and modified on the construction site, the better. We try to think of everything in advance, produce as much as possible in the factory and assemble it like a jigsaw puzzle on the construction site. That is prefabrication.
One of the basic parameters for the client is the price.
You can easily get information about the price of a house by asking us. But first we need to know what kind of a house you want, so that is why we need to ask. We deliberately do not publish price lists. If I were to compare it to car brands, we are not trying to be Lamborghini, Maserati or Ferrari. Figuratively speaking, we are somewhere on the level of Volkswagen, Volvo, Audi or BMW. Although we are now dealing with two houses that would be, in this terminology, comparable to the most expensive Porsche that one can choose from – and something more. If we take the prices from–to, the ‘to’ side is always a bit misty, because individualization and the size of the house basically have no limits.
You have an inspiring presentation of housing offer in Blue Lagoon in Vienna. Are you also planning anything in Prague?
In April, we will open an Experience Store in Prague 6. In a fun digital and interactive way, we will walk the customer through their future house in order to clarify what it should look like from the outside and inside, what it should comply with… Whether a dark or light floor would be nicer. It will be something like configuring a car. You add something and the wheels, colour, spoilers change in the picture, everyone enjoys it and everyone understands it. We can do this with a house in 2D and in the showroom also in 3D whilst wearing special glasses. Customers do not need to know what types of roofs there are. What is enough for us is for them to say what they like and what they don’t like, that this is too much and that is not enough. This is recorded during the digital tour and at the end the customers see what they have chosen. I would proudly say that in this respect ELK has not only surpassed its competitors in the field of timber construction, but also the entire construction industry. We believe ourselves to be a good partner. We do not want to build ‘just’ houses, but homes for people. And from our point of view, that is more than just a box with a roof.
Arnošt Wagner
Photo: ELK archive
And what about you, have you already registered for the next ELK TIMBER ACADEMY?
Have you downloaded the ELKHouseDesigner application?
 This is, for instance, documented by the thirty interested parties from various countries who responded to the announcement of the architectural competition for the design of Nové Bazaly. Other competitions that are currently in progress include the urban competition for the design of the entire new district of Žofinka situated in a brownfield site as well as the preparation of the competition for the conceptual design of the World of Transport and others.
This is, for instance, documented by the thirty interested parties from various countries who responded to the announcement of the architectural competition for the design of Nové Bazaly. Other competitions that are currently in progress include the urban competition for the design of the entire new district of Žofinka situated in a brownfield site as well as the preparation of the competition for the conceptual design of the World of Transport and others.
 New projects will enrich the city
New projects will enrich the city 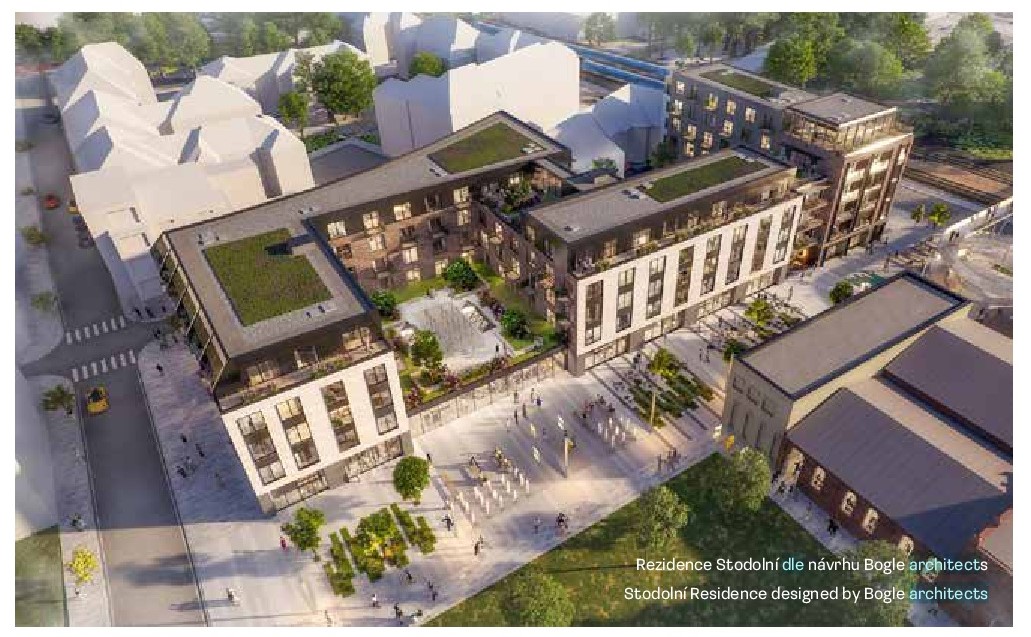
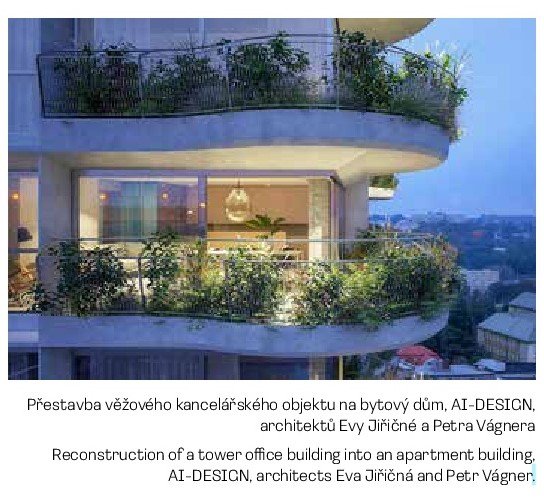 Following preparations by the Municipal Studio of Spatial Planning and Architecture, another architectural competition announced last August was the competition for the design of the House of Municipal Services, a new administrative building for two municipal departments and several municipal organizations in Černá louka. The first phase of the open two-phase competition received 21 proposals, which were evaluated by the competition jury in February. The results of the competition should be known during the summer. Further information about the competition is available at www.mappaostrava.cz/projekt/dum-mestskych-sluzeb-soutez/.
Following preparations by the Municipal Studio of Spatial Planning and Architecture, another architectural competition announced last August was the competition for the design of the House of Municipal Services, a new administrative building for two municipal departments and several municipal organizations in Černá louka. The first phase of the open two-phase competition received 21 proposals, which were evaluated by the competition jury in February. The results of the competition should be known during the summer. Further information about the competition is available at www.mappaostrava.cz/projekt/dum-mestskych-sluzeb-soutez/. 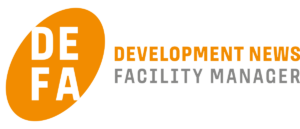


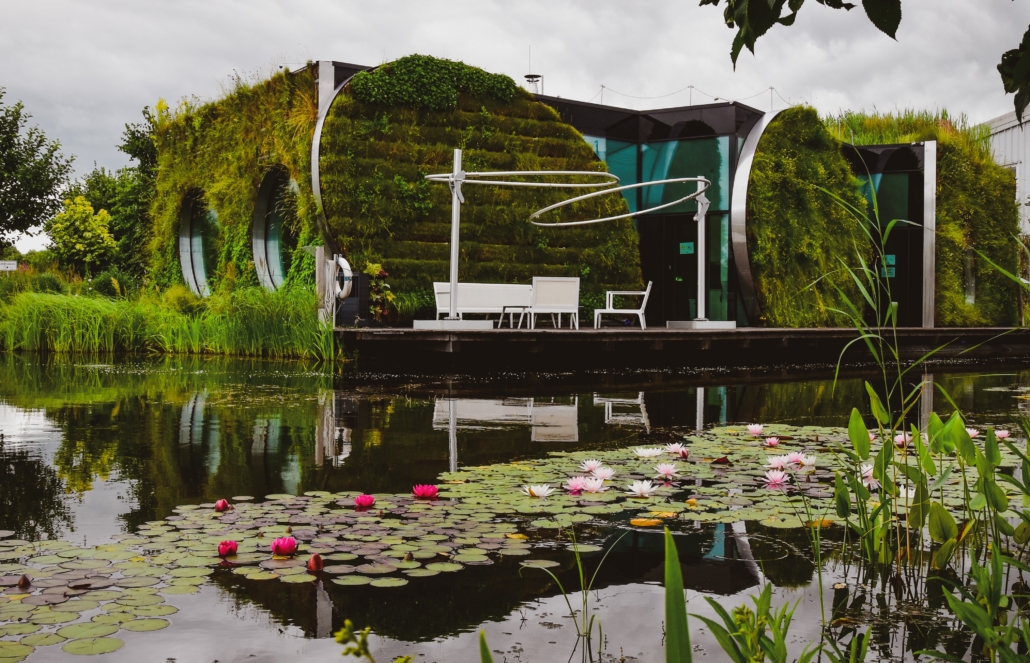
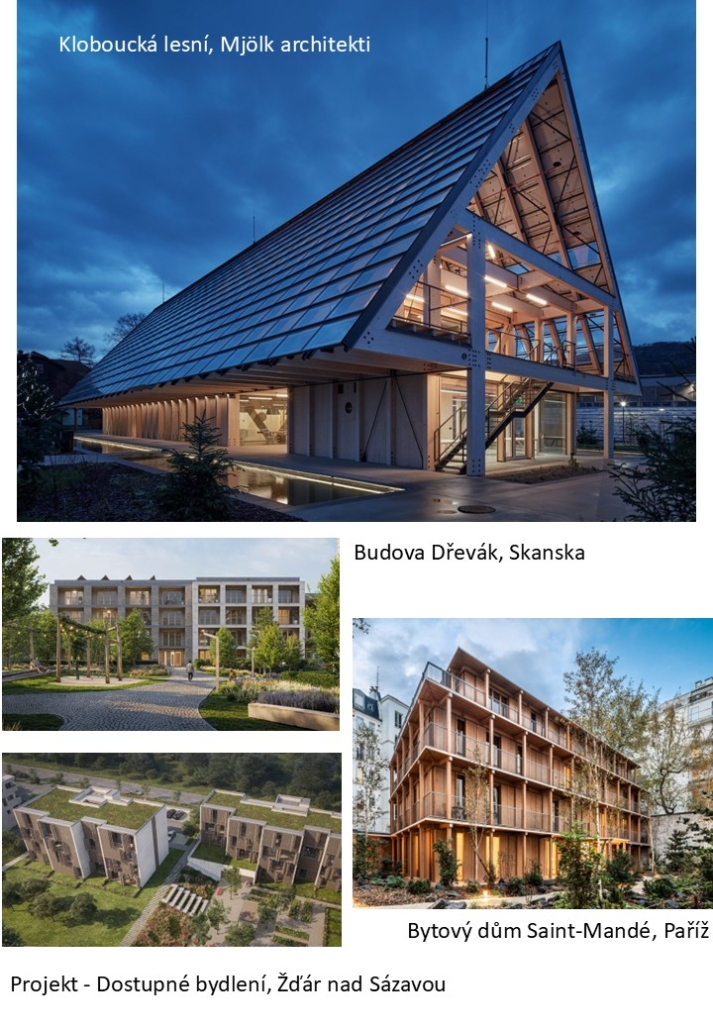

 Miroslav Veselý, MBA, ELK manager in the Czech Republic,
Miroslav Veselý, MBA, ELK manager in the Czech Republic, ELK is returning to our market with 65 years of experience, so it is far from being a beginner…
ELK is returning to our market with 65 years of experience, so it is far from being a beginner…  Why did you decide to return now, when timber-framed buildings are dynamically gaining ground in the domestic market and when quite a few companies are operating within this field?
Why did you decide to return now, when timber-framed buildings are dynamically gaining ground in the domestic market and when quite a few companies are operating within this field?  What is your customer like then?
What is your customer like then?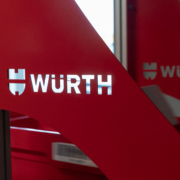
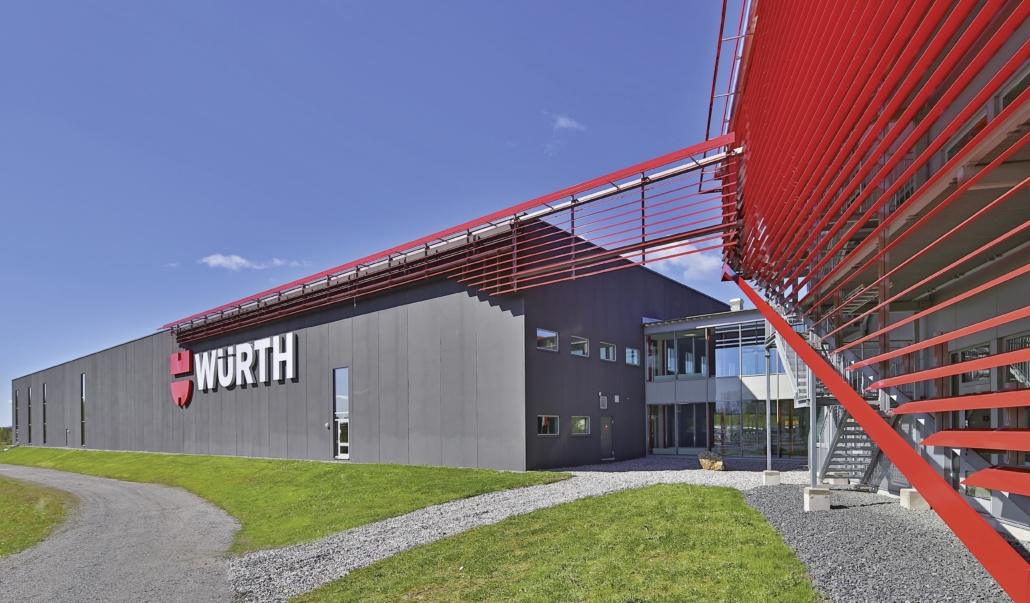 We talked about one of them, Würth Czech Republic, with David Mašek, its Managing Director and Executive Director for Finance and Operations.
We talked about one of them, Würth Czech Republic, with David Mašek, its Managing Director and Executive Director for Finance and Operations. Could you take us back to the early days of Würth?
Could you take us back to the early days of Würth? Could you describe your typical customer?
Could you describe your typical customer? Would you describe Würth as more of a partner than a supplier?
Would you describe Würth as more of a partner than a supplier? You’ve mentioned that Reinhold Würth has a strong passion for art.
You’ve mentioned that Reinhold Würth has a strong passion for art.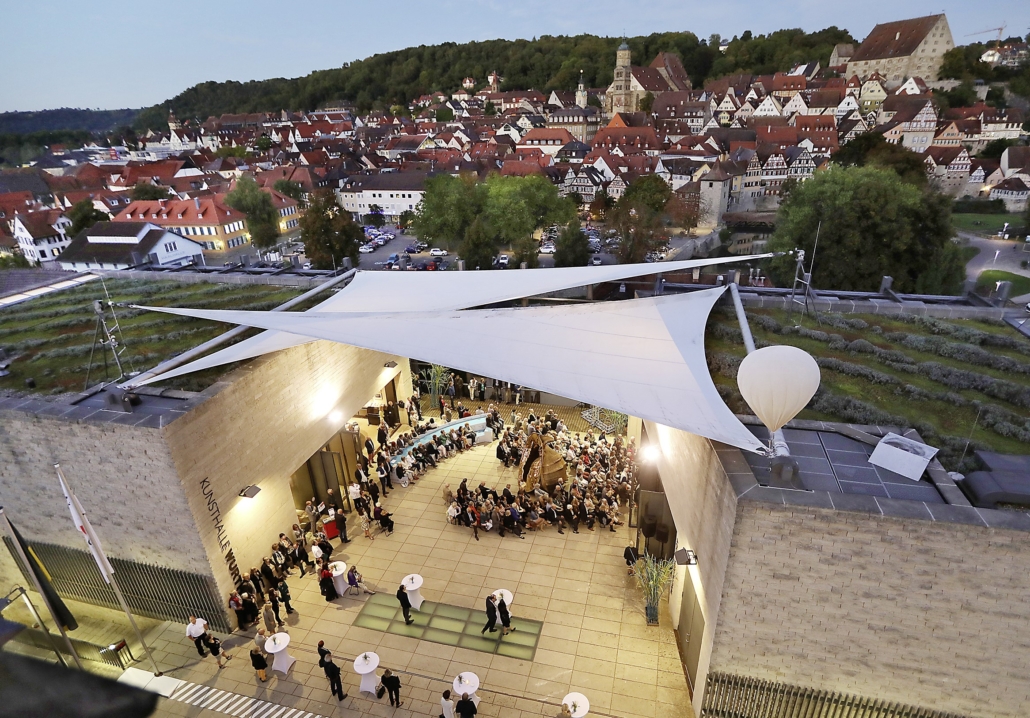


 The project has already undergone the first two stages of construction, and the mix of companies operating in the new halls confirms that the vision is being fulfilled. “The idea of P3 Ostrava Central is to create a space where production, logistics and services work side by side, complementing each other,” says Aleš Zacha, Head of Development and Acquisitions at P3, and continues: “We want business to thrive there, whether it is based on large engineering units or small trades.” Those who have already started their operations there include a beer distributor, a toy retailer, a handling equipment lessor, a wholesaler of refrigeration equipment, a newspaper company and a bed store.
The project has already undergone the first two stages of construction, and the mix of companies operating in the new halls confirms that the vision is being fulfilled. “The idea of P3 Ostrava Central is to create a space where production, logistics and services work side by side, complementing each other,” says Aleš Zacha, Head of Development and Acquisitions at P3, and continues: “We want business to thrive there, whether it is based on large engineering units or small trades.” Those who have already started their operations there include a beer distributor, a toy retailer, a handling equipment lessor, a wholesaler of refrigeration equipment, a newspaper company and a bed store.  If some location is doing well and further expansion is no longer possible, it is logical for the developer to look for opportunities in the immediate vicinity. This was also the case with the P3 Plzeň Myslinka park, which is located just a few kilometres from the P3 Plzeň Myslinka park in Nýřany, which is, due to its connection to the D5 motorway, popular especially with tenants from the logistics and automotive sectors. There is also a railway transshipment point nearby.
If some location is doing well and further expansion is no longer possible, it is logical for the developer to look for opportunities in the immediate vicinity. This was also the case with the P3 Plzeň Myslinka park, which is located just a few kilometres from the P3 Plzeň Myslinka park in Nýřany, which is, due to its connection to the D5 motorway, popular especially with tenants from the logistics and automotive sectors. There is also a railway transshipment point nearby. 
 For more information see
For more information see 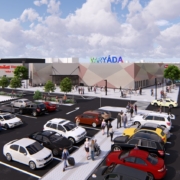
 Martin Malý, Marketing and Communications Director at EPG Global Property Invest, answered our questions.
Martin Malý, Marketing and Communications Director at EPG Global Property Invest, answered our questions. 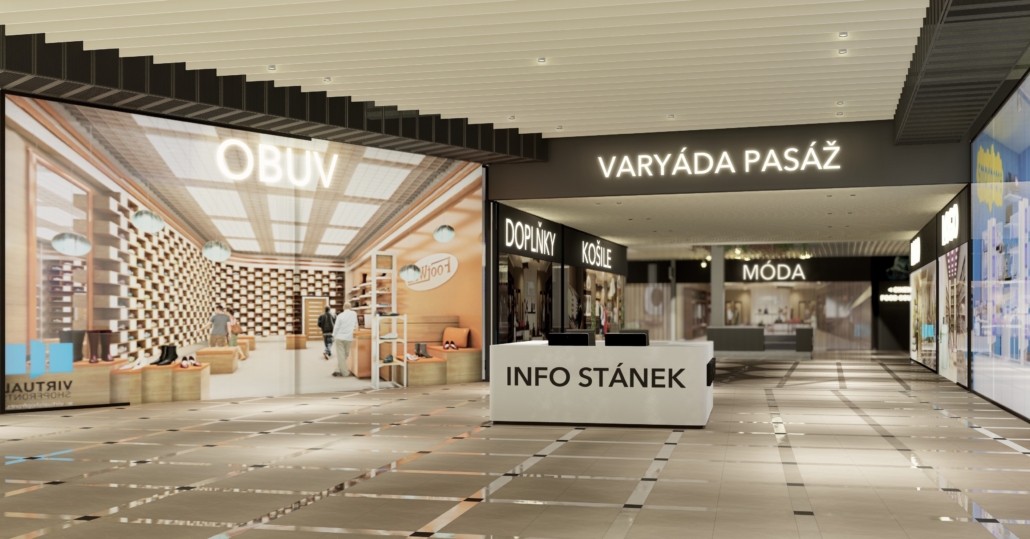 The original area of Varyáda was 18,000 sq m with 80 shops and a food court. How will the overall layout change after the reconstruction?
The original area of Varyáda was 18,000 sq m with 80 shops and a food court. How will the overall layout change after the reconstruction? 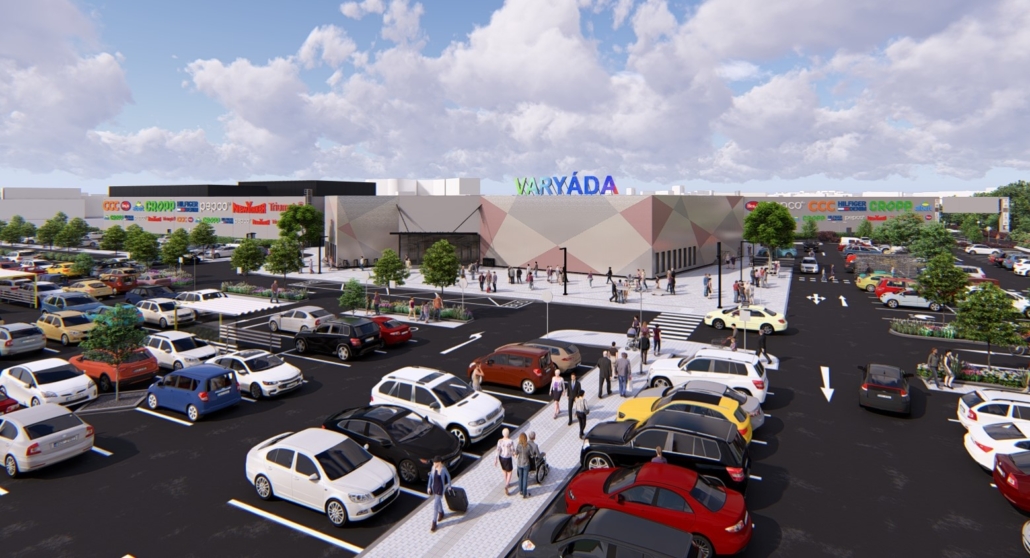
 What assortment will the brand offer be expanded by? Can you name some of the brands?
What assortment will the brand offer be expanded by? Can you name some of the brands?
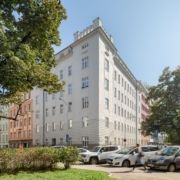
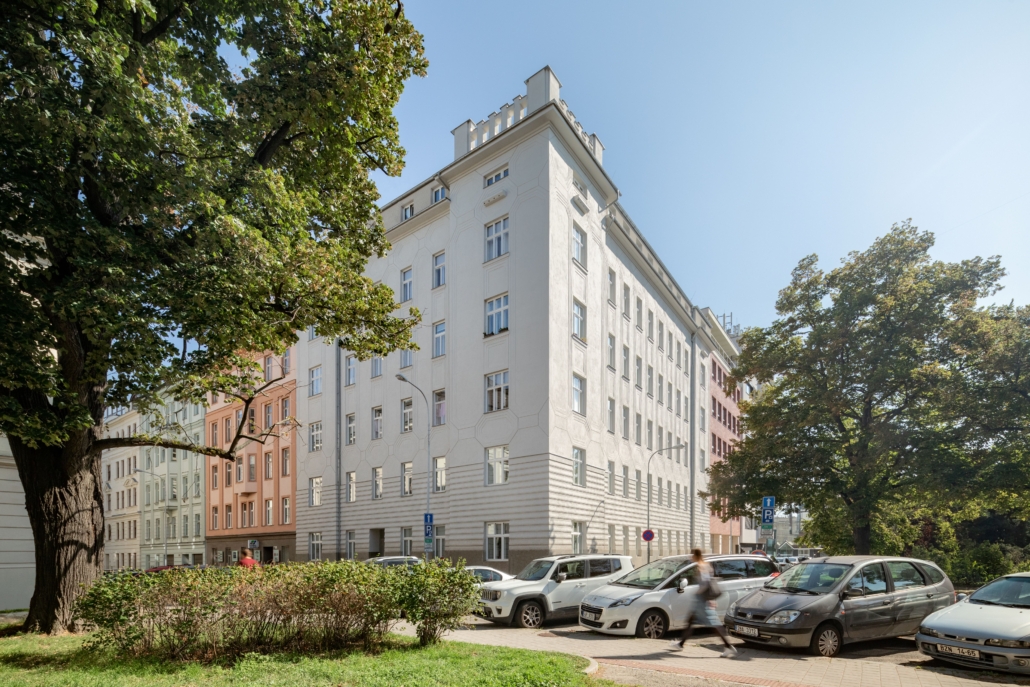 We explored these topics with Lenka Matějíčková, Sector Leader Sustainability, who oversees a team of more than 40 sustainability experts, and Jakub Pavelka, Sector Leader Commercial Developers, who leads the Project Management and Energy Building Optimization teams.
We explored these topics with Lenka Matějíčková, Sector Leader Sustainability, who oversees a team of more than 40 sustainability experts, and Jakub Pavelka, Sector Leader Commercial Developers, who leads the Project Management and Energy Building Optimization teams.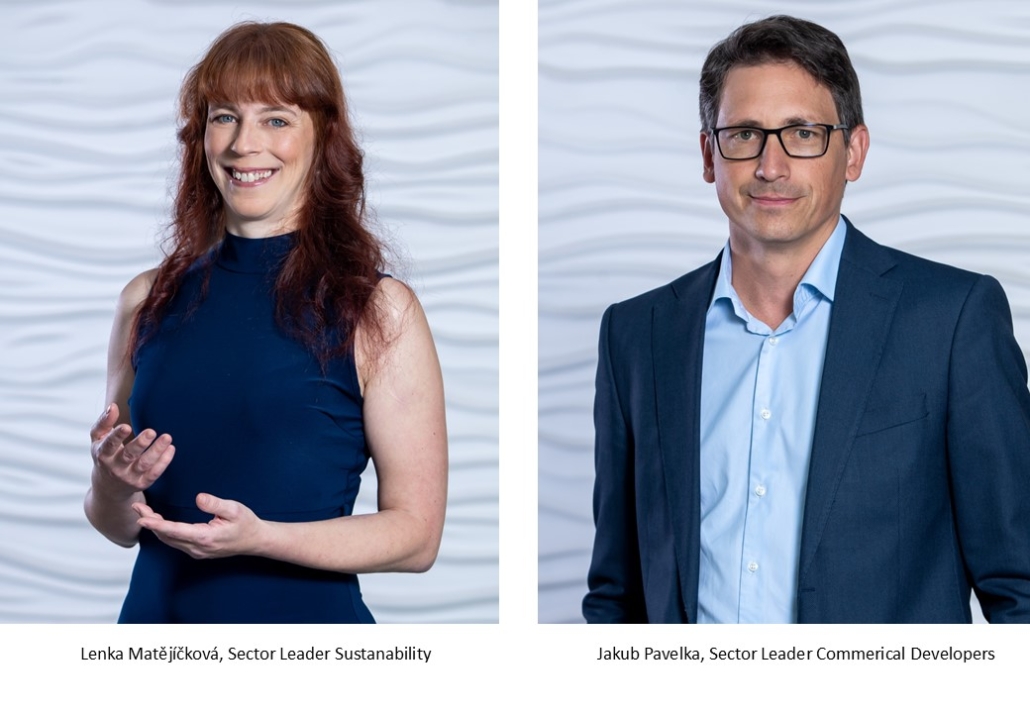 What changes have you observed on the market over the past few years?
What changes have you observed on the market over the past few years?

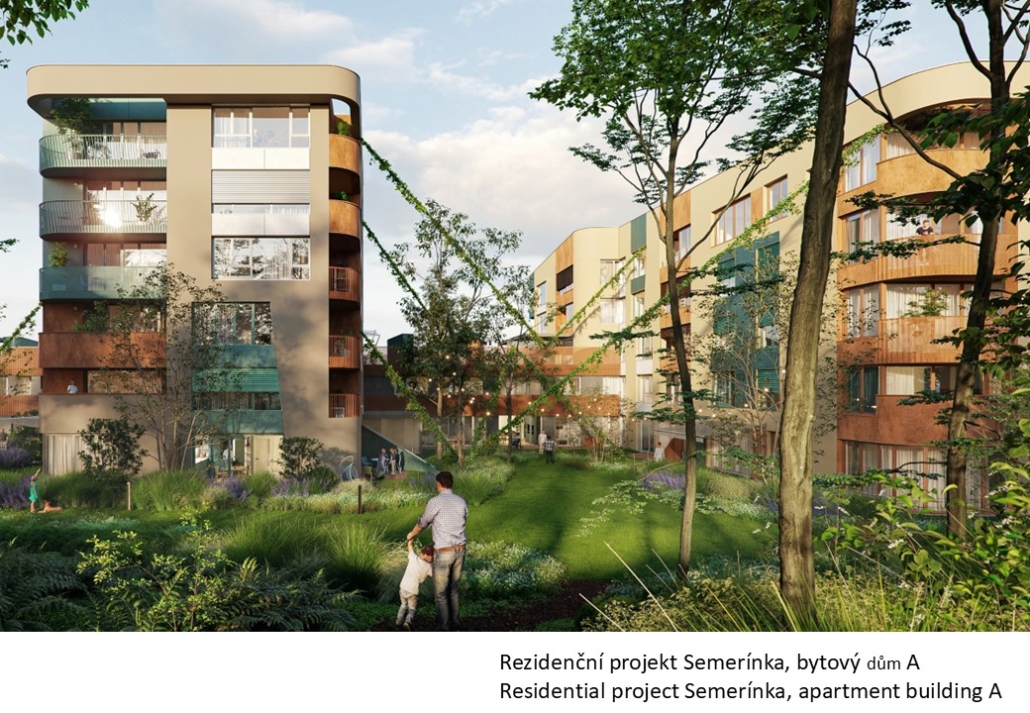 What can customers imagine from what you offer – complex design services?
What can customers imagine from what you offer – complex design services? The range of projects implemented by Obermeyer lately has been really diverse. Which one was a tough nut to crack, and is there one close to your heart that you’re particularly proud of?
The range of projects implemented by Obermeyer lately has been really diverse. Which one was a tough nut to crack, and is there one close to your heart that you’re particularly proud of?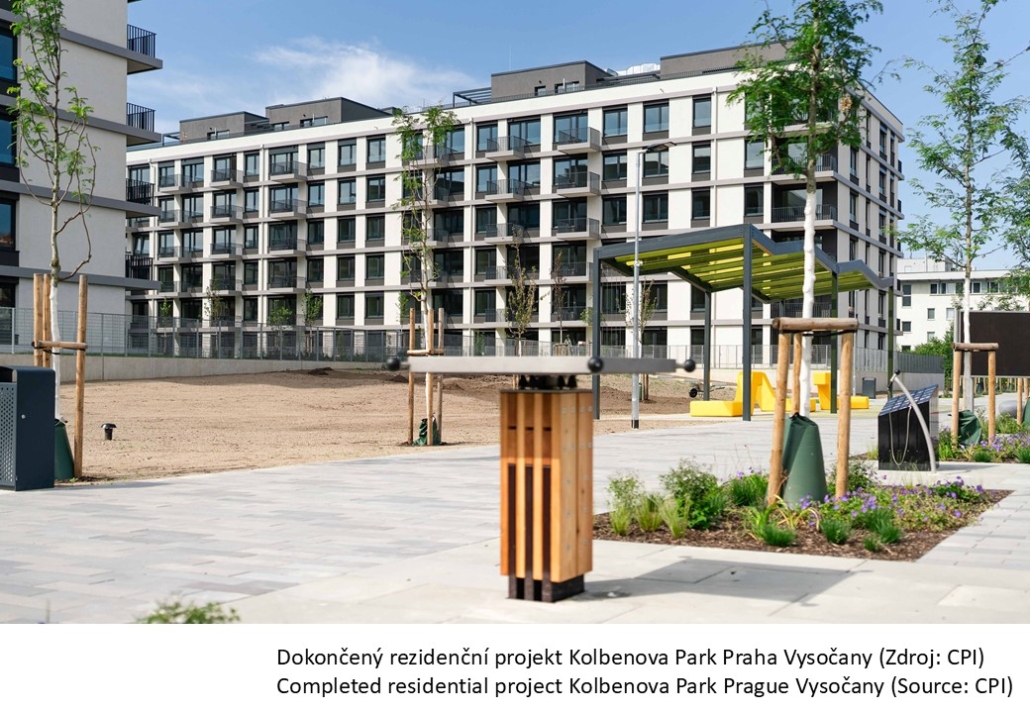 Many shopping centres are now modernizing and expanding their existing capacities. What are the requirements in the brief today in terms of environmental design, energy and security compared to 10 or so years ago?
Many shopping centres are now modernizing and expanding their existing capacities. What are the requirements in the brief today in terms of environmental design, energy and security compared to 10 or so years ago?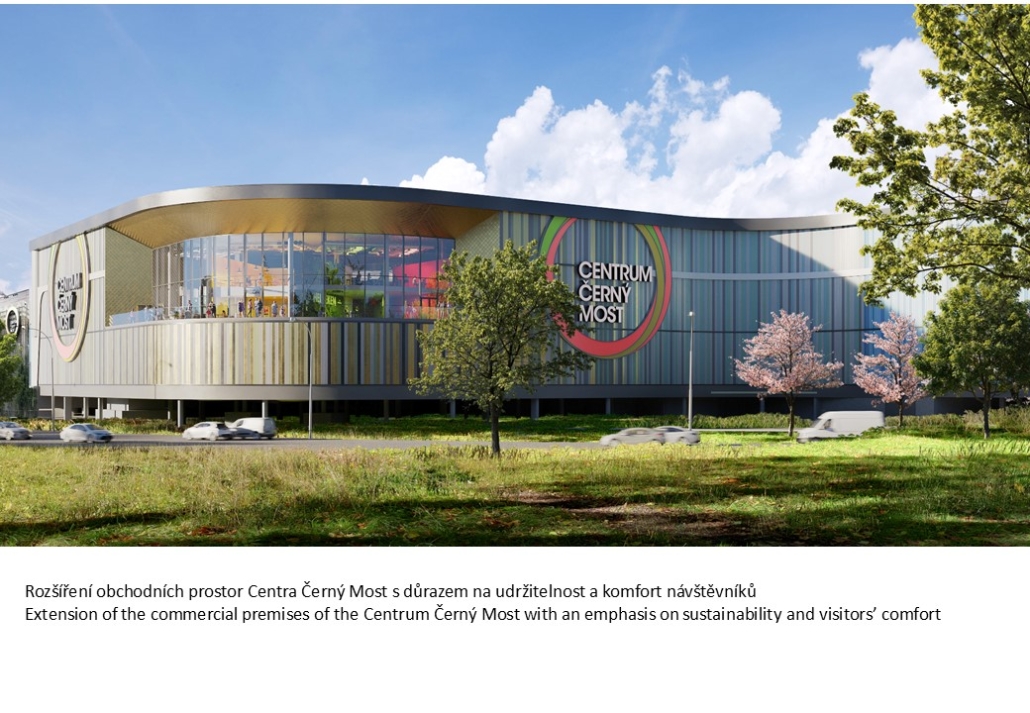

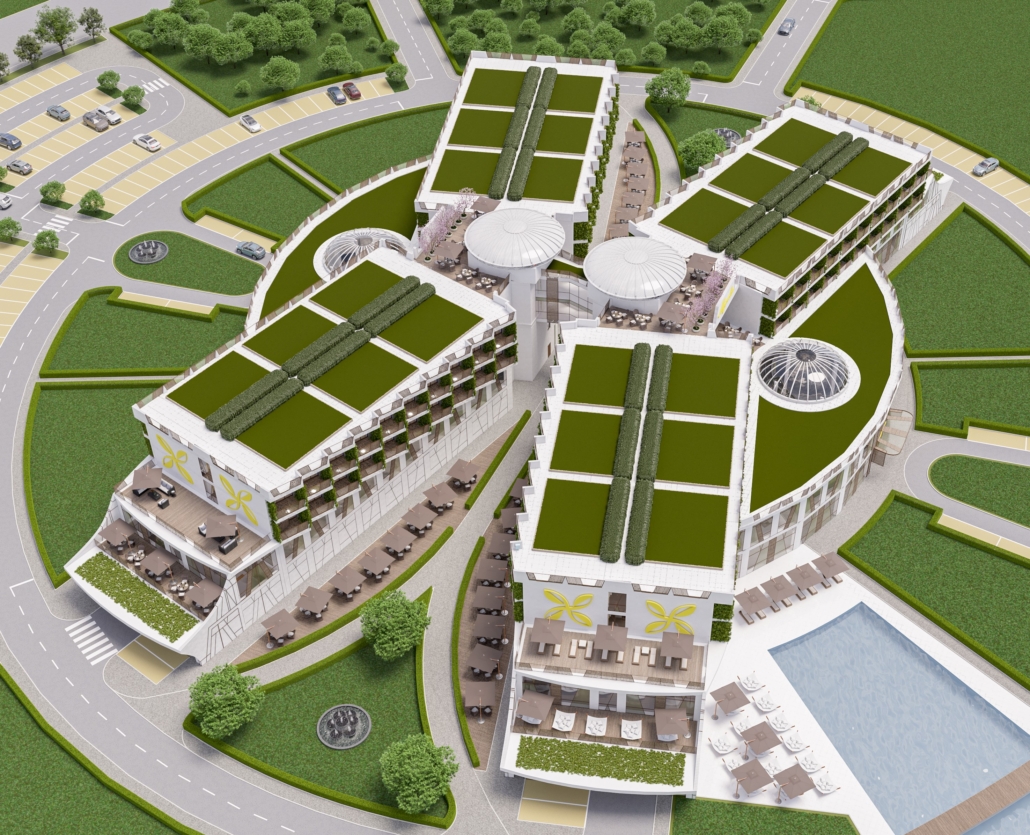 Magnolia Health & Spa resort (architekti /
Magnolia Health & Spa resort (architekti / Successfully realized projects
Successfully realized projects Purohotel
Purohotel
 One of the other returns to smaller projects and designs is one of my favourite hotel project designs in Prague, which is Alcron Hotel, awarded already in 1999 as the best European hotel in the category of luxury hotels. According to our project design, the construction of a rooftop bar extension with a panoramic restaurant and an outdoor terrace with a magnificent view of the historical centre of Prague has started. The project won a major international award, namely the 1
One of the other returns to smaller projects and designs is one of my favourite hotel project designs in Prague, which is Alcron Hotel, awarded already in 1999 as the best European hotel in the category of luxury hotels. According to our project design, the construction of a rooftop bar extension with a panoramic restaurant and an outdoor terrace with a magnificent view of the historical centre of Prague has started. The project won a major international award, namely the 1
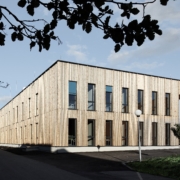
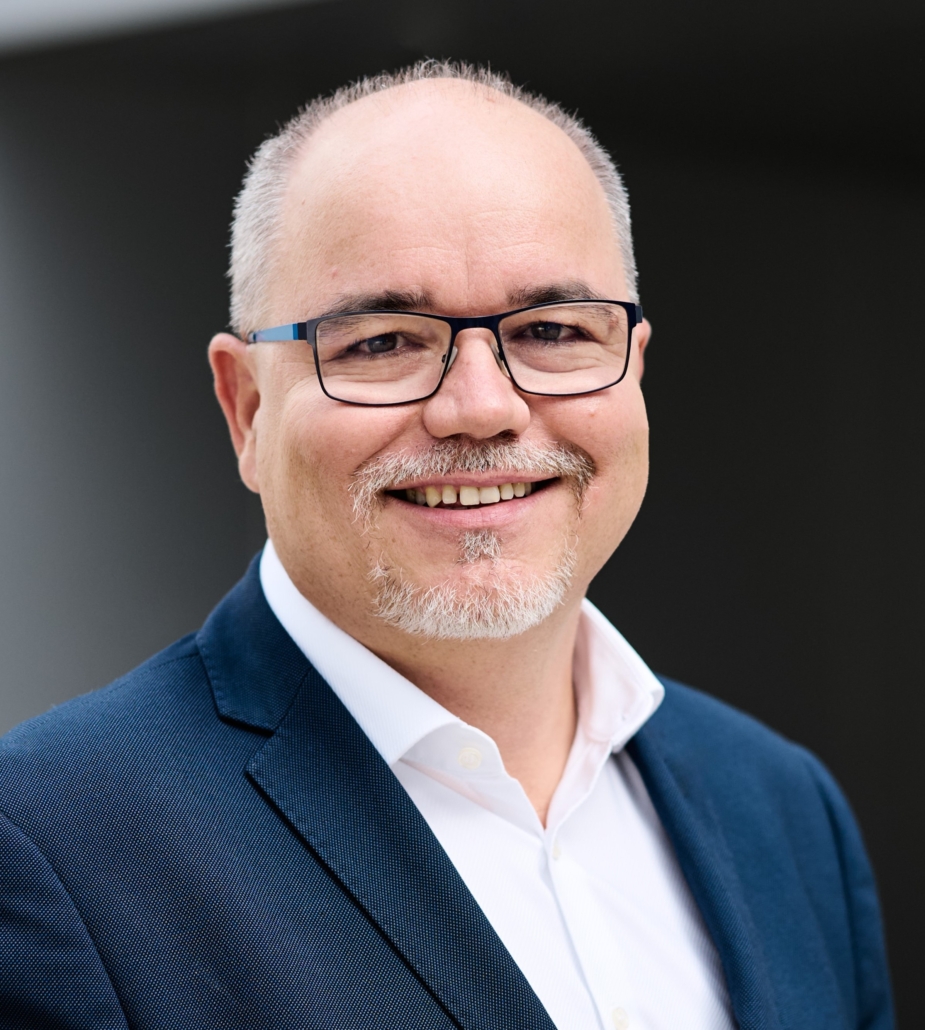 What are the main challenges the construction industry in Europe is facing today in addition to the increasing emphasis on sustainability?
What are the main challenges the construction industry in Europe is facing today in addition to the increasing emphasis on sustainability?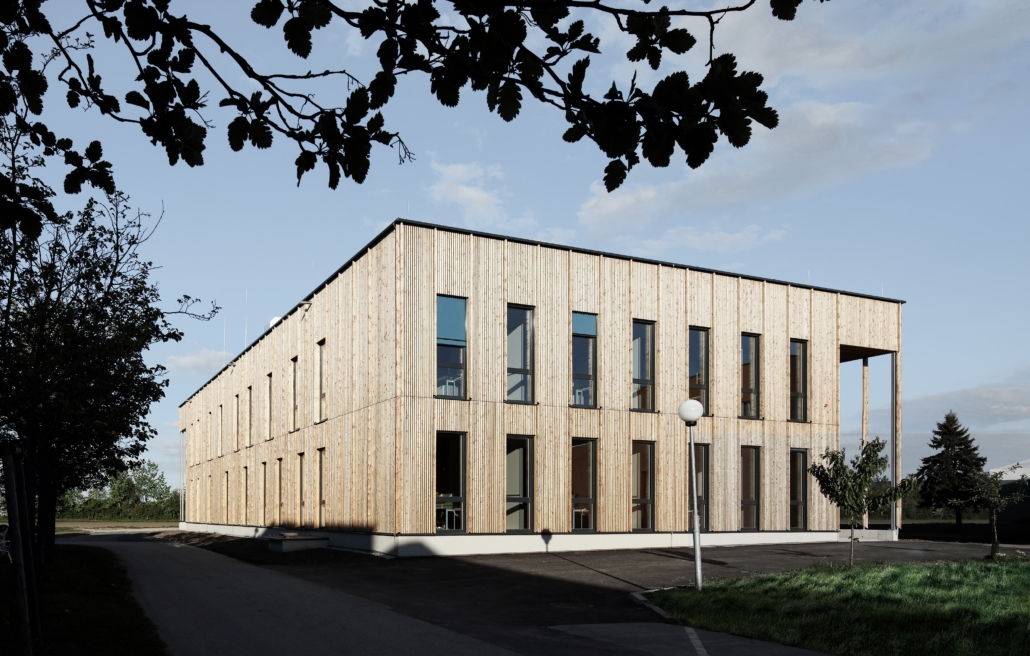 We also find large timber-frame buildings in DELTA Group’s portfolio. What do you see as their main positives and negatives? What is the future building material according to you?
We also find large timber-frame buildings in DELTA Group’s portfolio. What do you see as their main positives and negatives? What is the future building material according to you? Erik Štefanovič, Managing Director and co-owner of the DELTA Group,
Erik Štefanovič, Managing Director and co-owner of the DELTA Group,